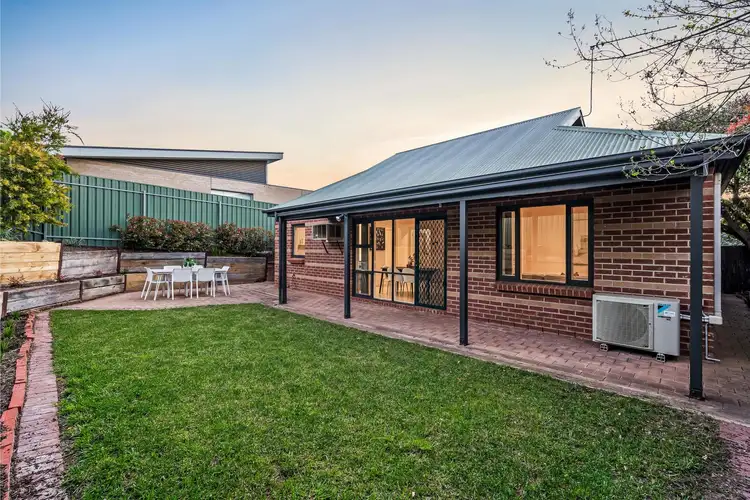Best Offers Close 5pm Friday 31st October 2025 (Unless Sold Prior)
Set quietly at the end of a tree-lined, beautifully maintained private drive, some forty metres back from the street, 2/205 Belair Road feels instantly removed from the rush. It's peaceful, poised, and perfectly private. A hidden retreat where sunlight filters through the trees, and life slows into its own gentle rhythm.
At first glance, it's discreet, but beyond the brush fence and charming façade lies something truly special: an entirely detached homette reimagined for the way we live today. Think elegant simplicity, effortless flow, and an enviable sward of emerald green grass that frames the rear garden.
Step inside, and you're met with trailing entry halls which split off into the different wings of the home. Private spaces to one side, living and life to the other. The layout draws you forward almost instinctively toward the heart of the home, a generous open-plan living and dining zone that feels expansive yet intimate.
Framed by wide picture windows and a backdrop of lush rear gardens, this central hub hums with warmth. Mornings might find you lingering at the pass-through kitchen bench with coffee and croissants, while weekends transform the space into a hub of connection, brunches, and Aperol spritzes, with the laughter of your weekend gatherings spilling effortlessly onto the paved rear terrace.
The kitchen, as any home cook knows, is the heart of it all. This one is sleek, functional, and beautifully executed. Electric cooktop, stainless-steel appliances, abundant cabinetry, and generous bench space invite both the weekday routine and the weekend dinner party with equal grace.
Everything has a place, everything has a purpose. There's a genuine sophistication that threads through the entire home, with every room adapting soft neutral tones, tactile textures, and thoughtful finishes.
The master suite pairs comfort and convenience with its sparkling ensuite and built-in robe, while the remaining two bedrooms offer peaceful garden outlooks and excellent storage. The main bathroom? It's a little slice of luxury, a freestanding tub framed by soft light, the kind of space that makes you want to linger a little longer.
Outdoors, life extends naturally. Manicured front and rear gardens wrap the home in privacy and greenery, while the paved terrace, which looks out upon that gorgeous lawn, sets the stage for everything from morning coffee rituals to twilight glasses of wine beneath the dappled light.
A secure carport with roller door and additional off-street parking complete the scene.
The location on offer is something seldom available in Torrens Park for the price point. This is one of Adelaide's most coveted foothill pockets, and it comes with all the pluckings you expect of a bluechip suburb like this.
It's moments from Mitcham Square's cafés, shops, and cinema, you are within walking distance of Scotch College, Mitcham Girls, and Mitcham Station for an easy CBD commute. The green stretches of Mitcham Reserve, Brownhill Creek and the foothill trails are close at hand for those weekend resets.
Features You'll Love:
- Reverse Cycle Ducted A/C throughout
- Detached homette in a self-managed strata group of 2
- Open-plan living and dining with wide picture windows
- Bosch integrated dishwasher
- 4-burner electric cooktop
- Stainless steel oven
- Pass-through breakfast/serving bench
- Ample kitchen cabinetry
- Master bedroom with built-in robe and ensuite
- Freestanding bathtub, separate shower and vanity
- Paved rear terrace with landscaped gardens and low-maintenance lawns
- Secure carport with roller door plus off-street parking for second vehicle
Specifications:
CT /5082/820
Council /Mitcham
Zoning / SN
Built / 1992
Council Rates / $1517.30pa
Emergency Services Levy / $141.65pa
SA Water / $182.60pq
Estimated rental assessment / Written rental assessment can be provided upon request
Nearby Schools / Clapham P.S, Mitcham P.S, Colonel Light Gardens P.S, Westbourne Park P.S, Unley P.S, Unley H.S, Mitcham Girls H.S, Springbank Secondary College, Urrbrae Agricultural H.S
Disclaimer: All information provided has been obtained from sources we believe to be accurate, however, we cannot guarantee the information is accurate and we accept no liability for any errors or omissions (including but not limited to a property's land size, floor plans and size, building age and condition). Interested parties should make their own enquiries and obtain their own legal and financial advice. Should this property be scheduled for auction, the Vendor's Statement may be inspected at any Harris Real Estate office for 3 consecutive business days immediately preceding the auction and at the auction for 30 minutes before it starts. RLA | 226409








 View more
View more View more
View more View more
View more View more
View more
