If you've been searching for a low-maintenance, modern and stylish new home, look no further!
Set on a manageable allotment of approximately 309 sqm and constructed in 2019 by Statesman Homes, this property was designed with care and meticulous planning, leaving our lucky purchaser with an opportunity to simply move in and start enjoying this home and location from day one!
Features You'll Love:
* Three generously sized bedrooms
* Master bedroom with walk-in robe and ensuite
* Bedrooms two and three with built-in robes
* Light-filled open-plan living space
* Spacious kitchen with a large island counter, double sink, 900mm oven, gas cooktop, subway tile splashback and a butler's pantry with dishwasher, sink and storage space
* Ducted reverse-cycle heating and cooling throughout
* 2.7-metre ceiling height throughout
* Modern bathroom with separate toilet
* Ample secure off-street parking, including a double carport with automatic roller door and two additional spots in front of the carport
* Private outdoor entertainment area with pitched roof verandah - perfect for family BBQs!
* Low-maintenance, easy-care rear gardens
Whether you're a first-time buyer, a growing family, an astute investor or looking to downsize, this home is ideal for those seeking a hassle-free lifestyle without compromising on space or comfort.
Set in a prime location, enjoy the convenience of local shops, popular cafes and nearby reserves. You'll also be moments from major retailers and eateries at Westfield Tea Tree Plaza, Civic Park, The O-Bahn, public and private schools, Anstey Hill Recreation Park, Modbury Hospital and abundant public transport options�making trips to the Adelaide CBD a breeze!
Put simply this is a home and a location you will cherish as your own, don't miss your opportunity to secure this home enquire with Ryan Graham today!
All information provided has been obtained from sources we believe to be accurate, however, we cannot guarantee the information is accurate and we accept no liability for any errors or omissions (including but not limited to a property's land size, floor plans and size, building age and condition). Interested parties should make their own enquiries and obtain their own legal and financial advice. Should this property be scheduled for auction, the Vendor's Statement may be inspected at either of our two LJ Hooker Property Specialists Real Estate offices for 3 consecutive business days immediately preceding the auction and at the auction for 30 minutes before it starts.
RLA 208516
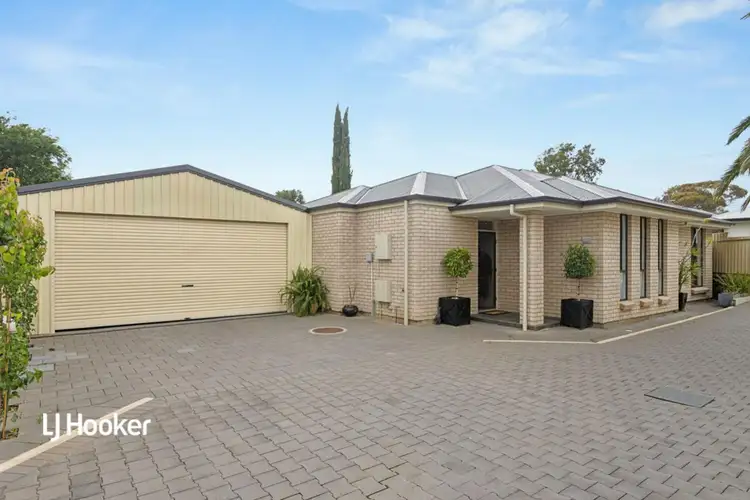
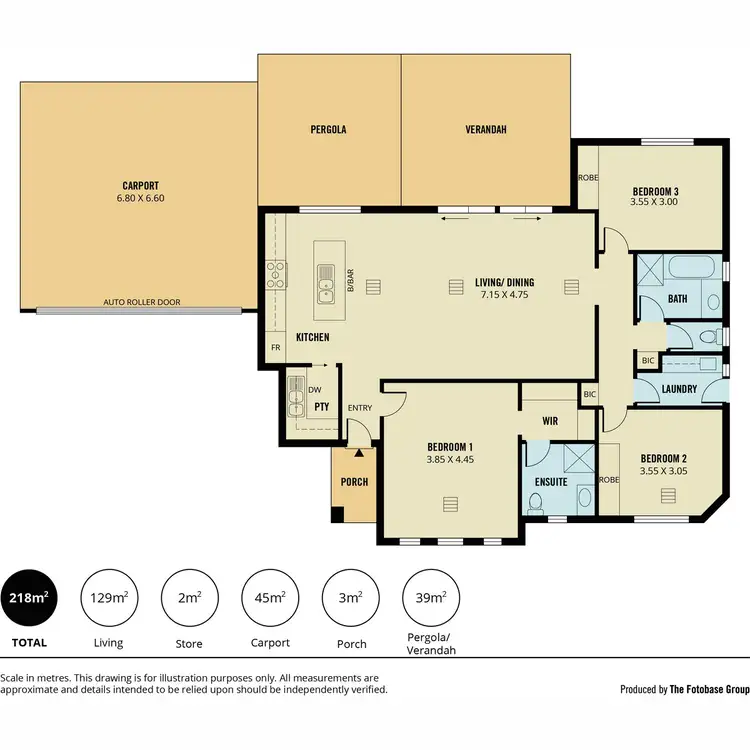

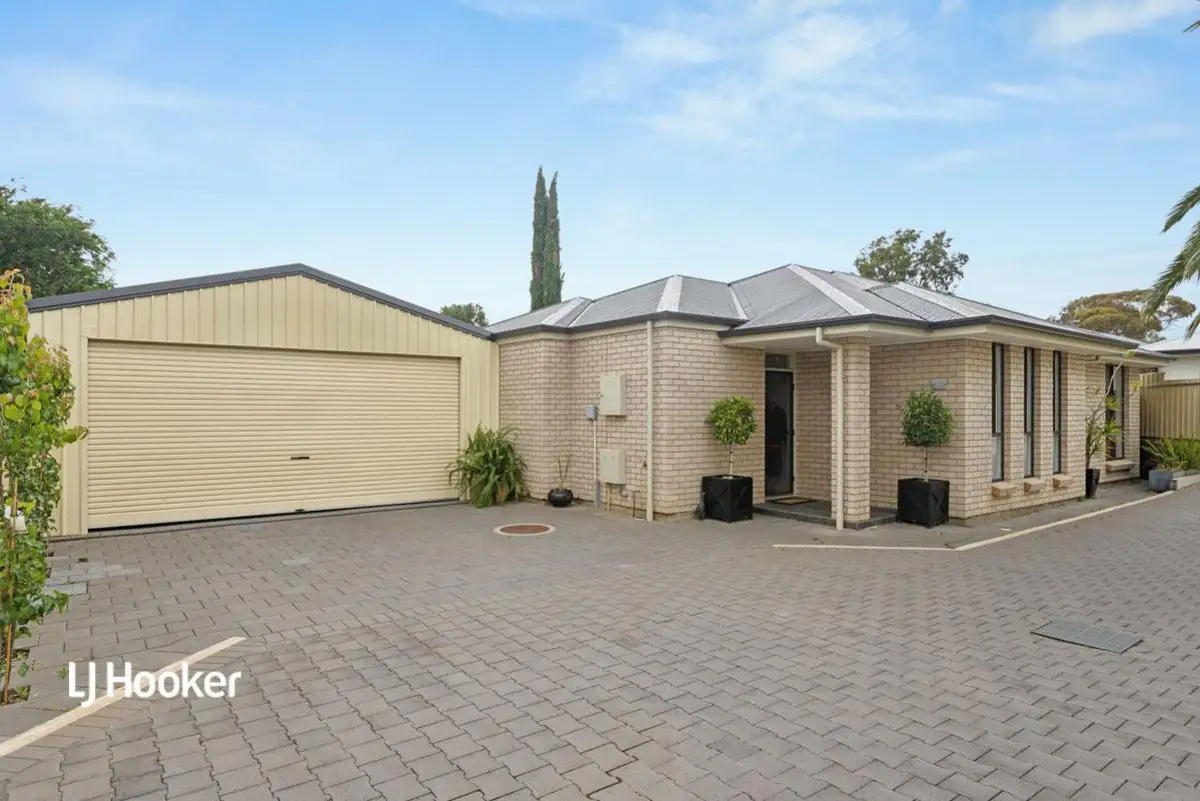


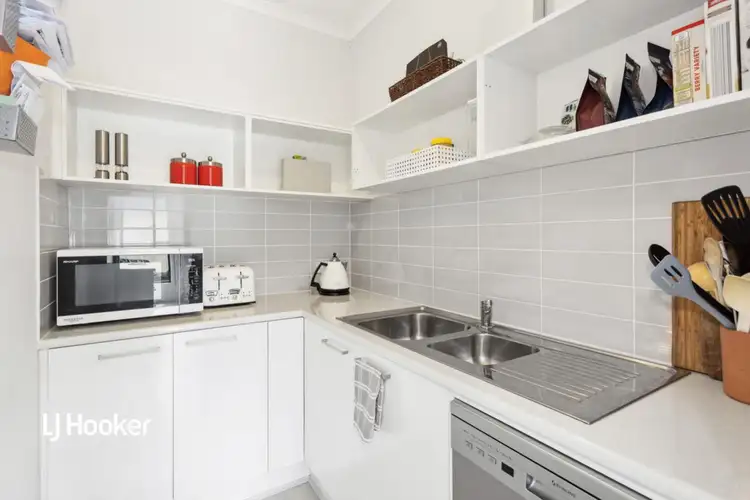
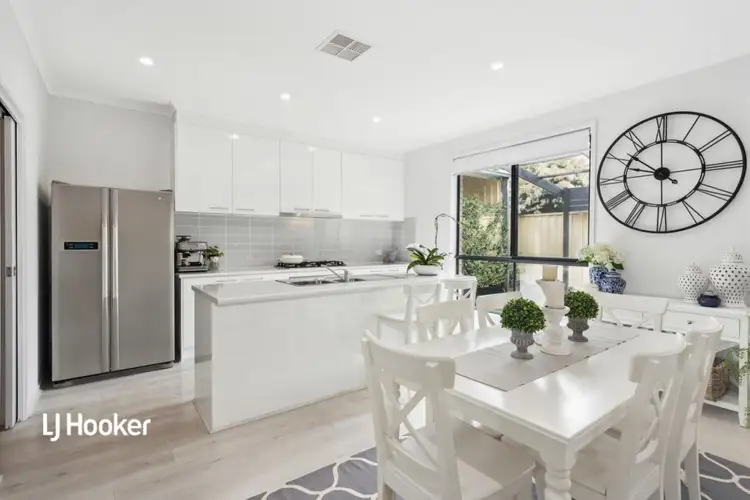
 View more
View more View more
View more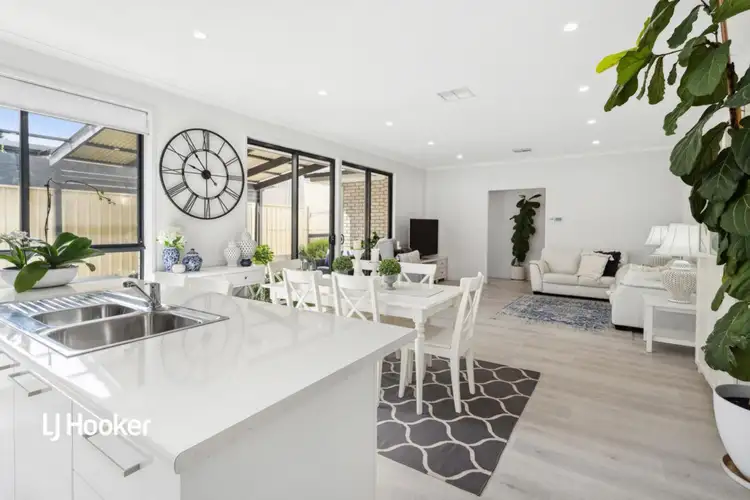 View more
View more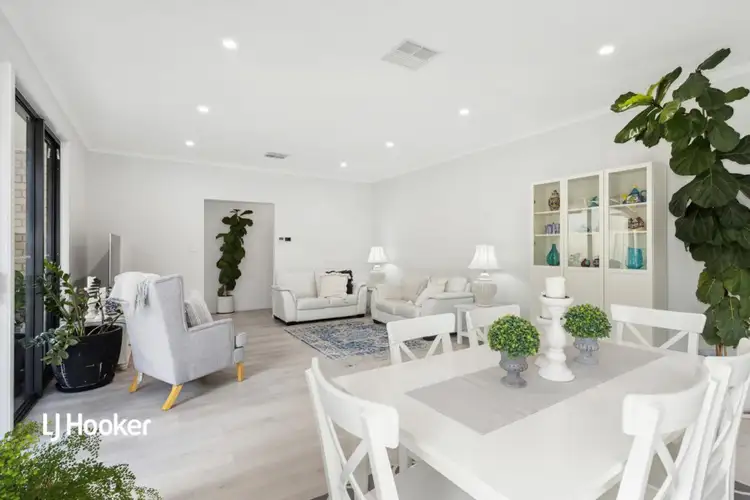 View more
View more
