Price Undisclosed
4 Bed • 2 Bath • 2 Car • 381m²
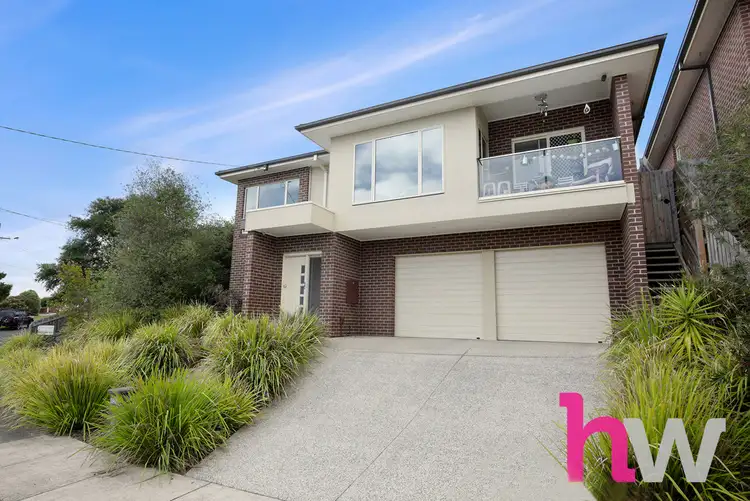
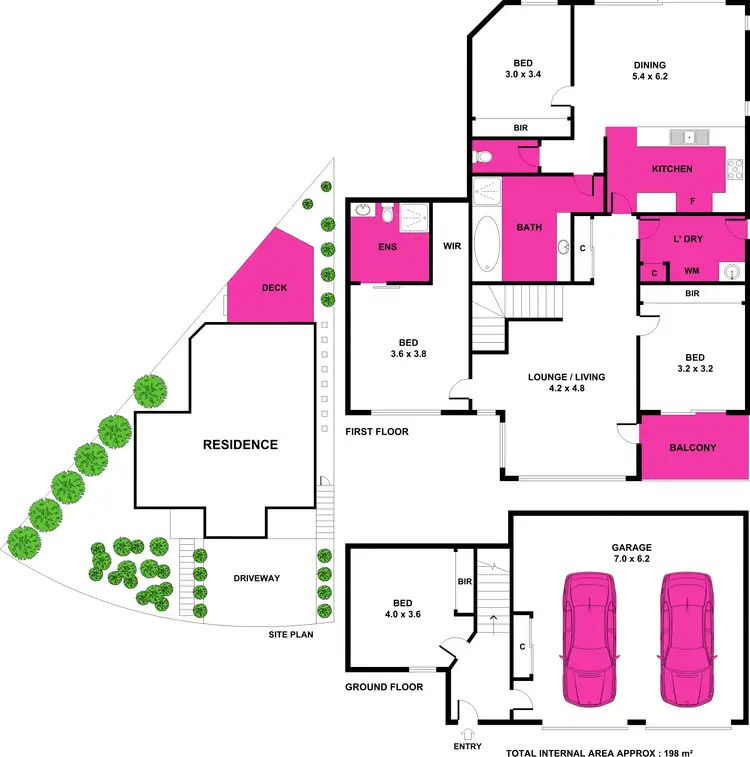
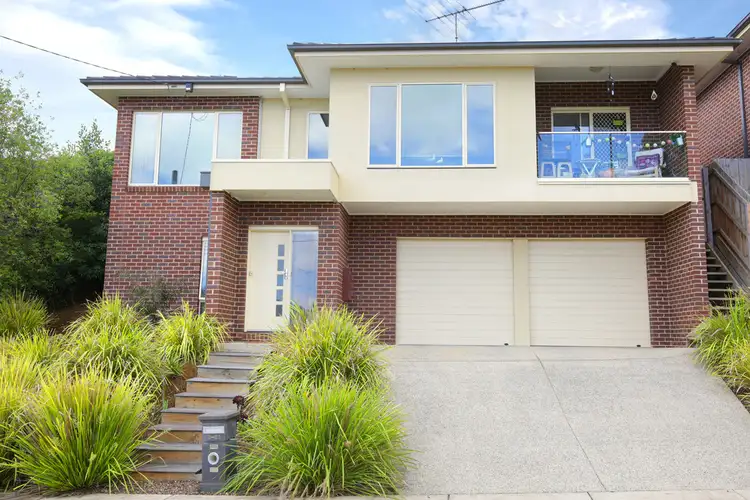
+12
Sold
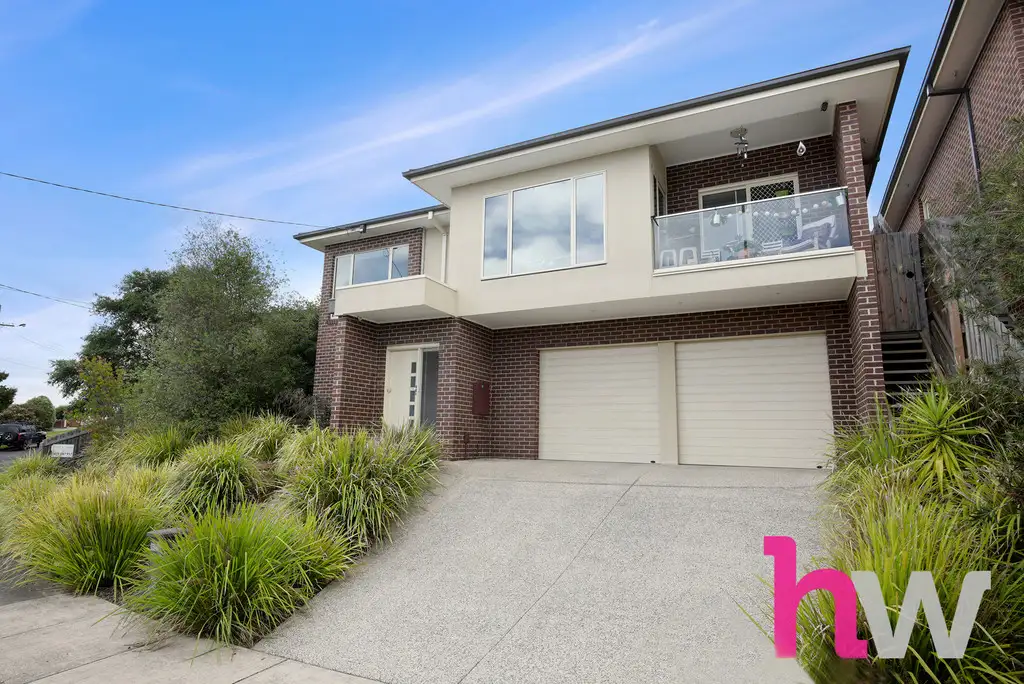


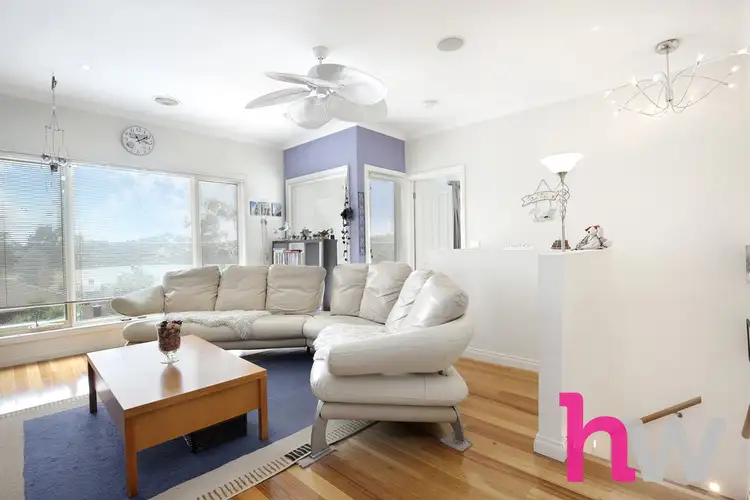

+10
Sold
2/21 Waurnvale Drive, Belmont VIC 3216
Copy address
Price Undisclosed
What's around Waurnvale Drive
House description
“MODERN SPACIOUS LIVING STONES THROW TO WAURN PONDS”
Property features
Land details
Area: 381m²
Documents
Statement of Information: View
Interactive media & resources
What's around Waurnvale Drive
 View more
View more View more
View more View more
View more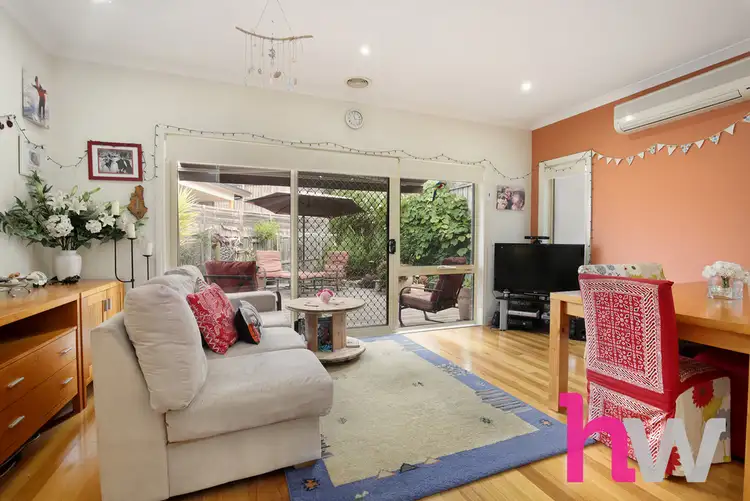 View more
View moreContact the real estate agent

Tiffany Simpson
Hayeswinckle - East Geelong
5(80 Reviews)
Send an enquiry
This property has been sold
But you can still contact the agent2/21 Waurnvale Drive, Belmont VIC 3216
Nearby schools in and around Belmont, VIC
Top reviews by locals of Belmont, VIC 3216
Discover what it's like to live in Belmont before you inspect or move.
Discussions in Belmont, VIC
Wondering what the latest hot topics are in Belmont, Victoria?
Similar Houses for sale in Belmont, VIC 3216
Properties for sale in nearby suburbs
Report Listing
