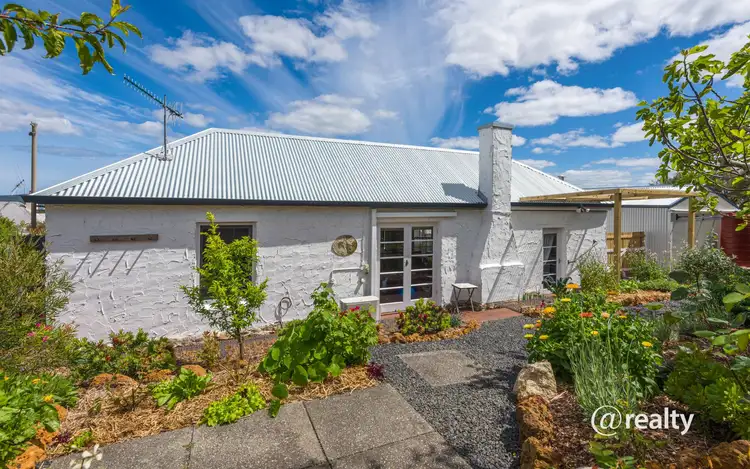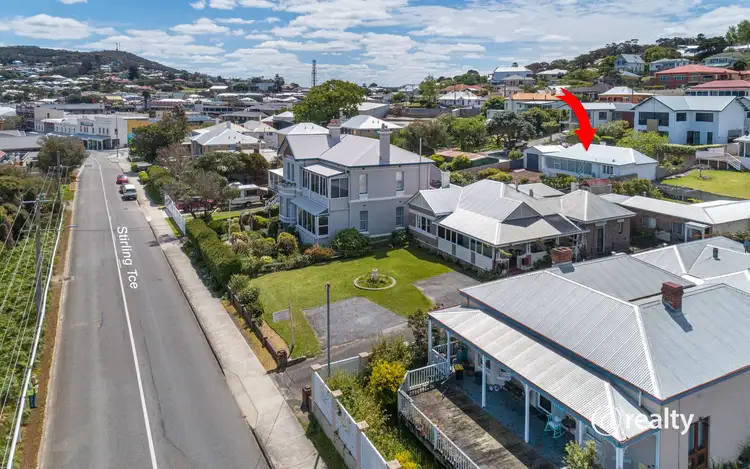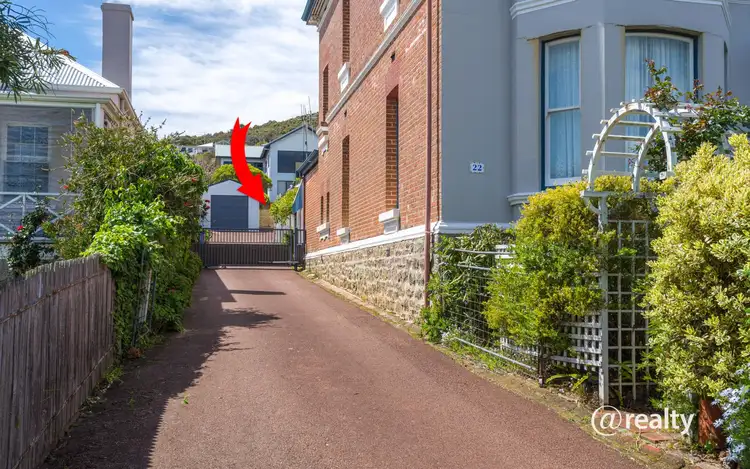Oozing historic charm, beachy appeal and a holiday vibe all in one is a rare cottage gem.
Very loved, beautifully maintained and the main section of which is believed built in the 1860s, the cottage pre-dates most of the historic harbourfront homes surrounding it. Yet, with a retro style addition, tasteful decoration and being less than 500m from the main street of Albany, it provides for contemporary inner city living in droves.
Access to the cottage is via a sealed driveway and a remotely operated security gate off historic Stirling Terrace. While once it sat at the back of a very large lot, it is now on its own, easy care 361m2 rear strata lot and shares a common property driveway with the historic house in front of it.
At the end of the driveway, the one bed one bath rendered stone and brick cottage with iron roof sits quietly in its place. It presents with a bank of plate glass windows across much of its facade, a garage and pathway to a gated rear yard between on its left, and a magnificent vegie patch in raised beds to the right.
Entry to the cottage is into a light, bright south facing sunroom. This is a skillion addition extending the full length of the original cottage, a much older section of the current day cottage which is clearly evidenced on the left by a thick set rendered wall with central doorway and original sash windows either side.
Through the central doorway and the beautiful old cottage is revealed. What was once two rooms is now one gorgeous open plan living/dining room graced with a high ceiling, original wood floor, a lowset open fireplace, French doors opening out to a rear deck, and ledge and brace doors to the adjoining bedroom and kitchen. This room is flooded with light and the promise of hours of cosy living.
Off to the right is the good-sized bedroom. It too is flooded with light and old cottage features. Built in robes and shelving fill the end wall or the room, and direct access to a combined bathroom/laundry, which also services the sunroom, is under the skillion addition on the southern side.
A gallery kitchen is off the western end of the central lounge/dining. Fitted with gas cooktop, electric oven, space for a dishwasher, plenty of built-in storage and a double sink under a west facing window, it too links back to the sunroom. The sun lit rear yard is through a glass plate door at the opposite northern end of the room.
Outside, new jarrah decking runs the full northern length of the cottage and incorporates rain protection over the kitchen door. Gabion retaining walls give a modern twist to a functional and easy-care cottage garden which boasts harbour glimpses from its highest points and the shade of an old and wise fig tree along the back fence.
Services to the cottage include mains gas, instant gas HWS, R/C air-conditioning and two small rainwater tanks. The ceiling is insulated, the cottage rewired, and some security screening and lighting installed. City and water rates combine to approx $3500.
This gorgeous cottage is set to be sold very soon. Prospective buyers are invited to view at scheduled home opens and to submit offers to purchase before COB on Thursday 11th Nov. All prospective buyers will be given an opportunity to amend their offer before COB the following day should more than one offer be received.








 View more
View more View more
View more View more
View more View more
View more
