Contact Agent
3 Bed • 2 Bath • 2 Car • 419m²
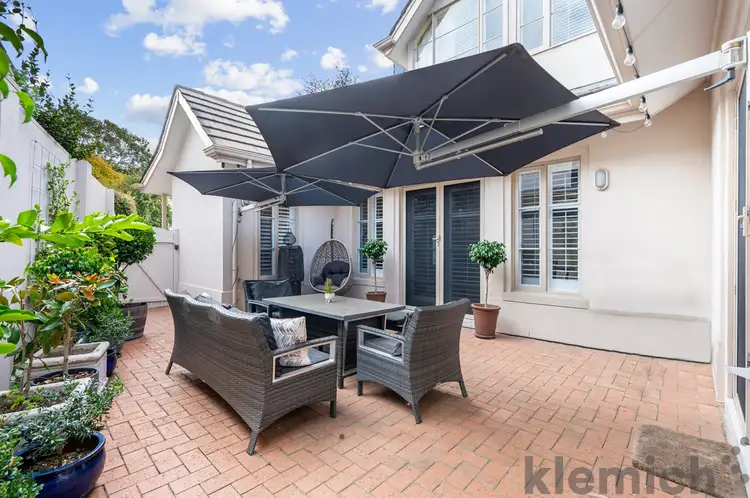
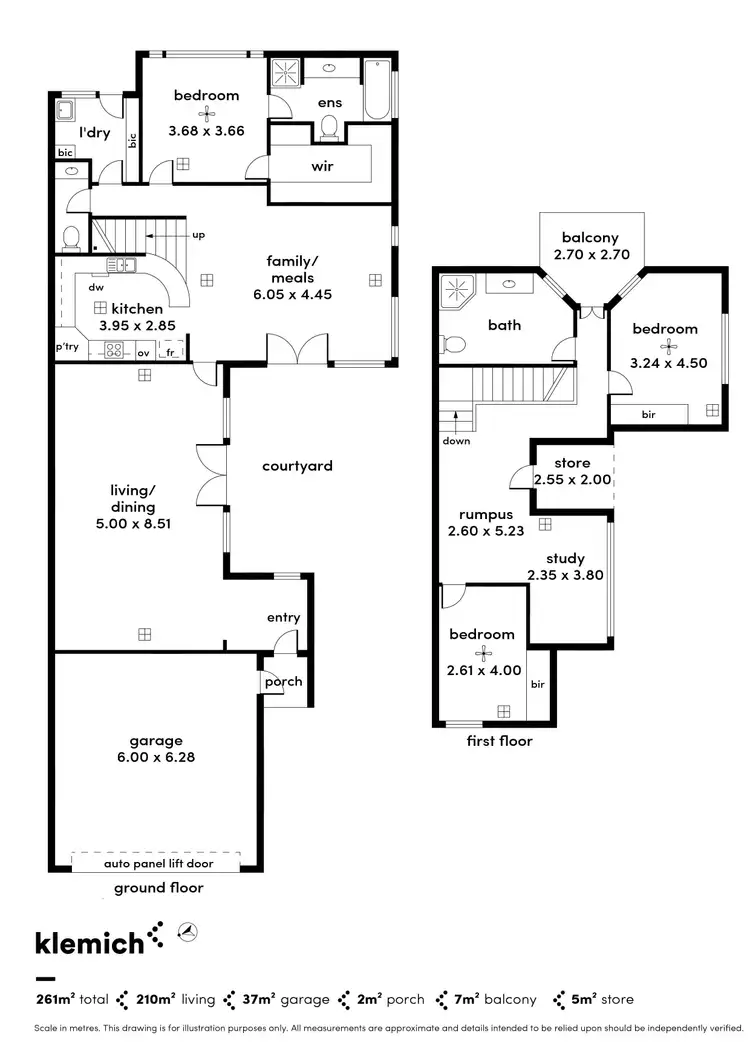
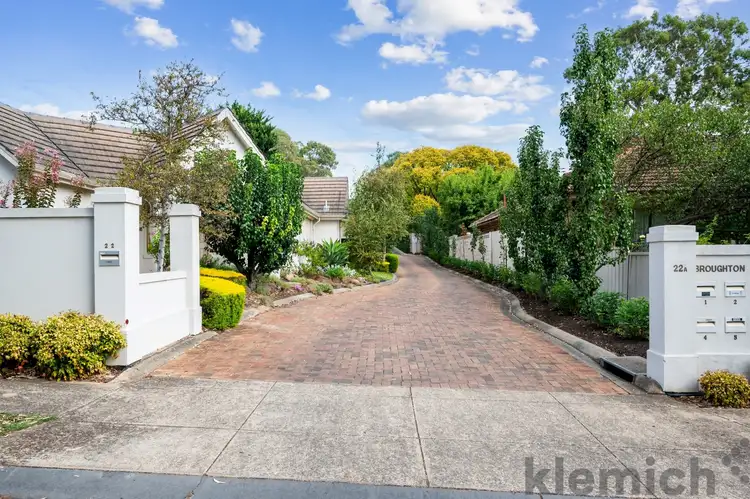
+18
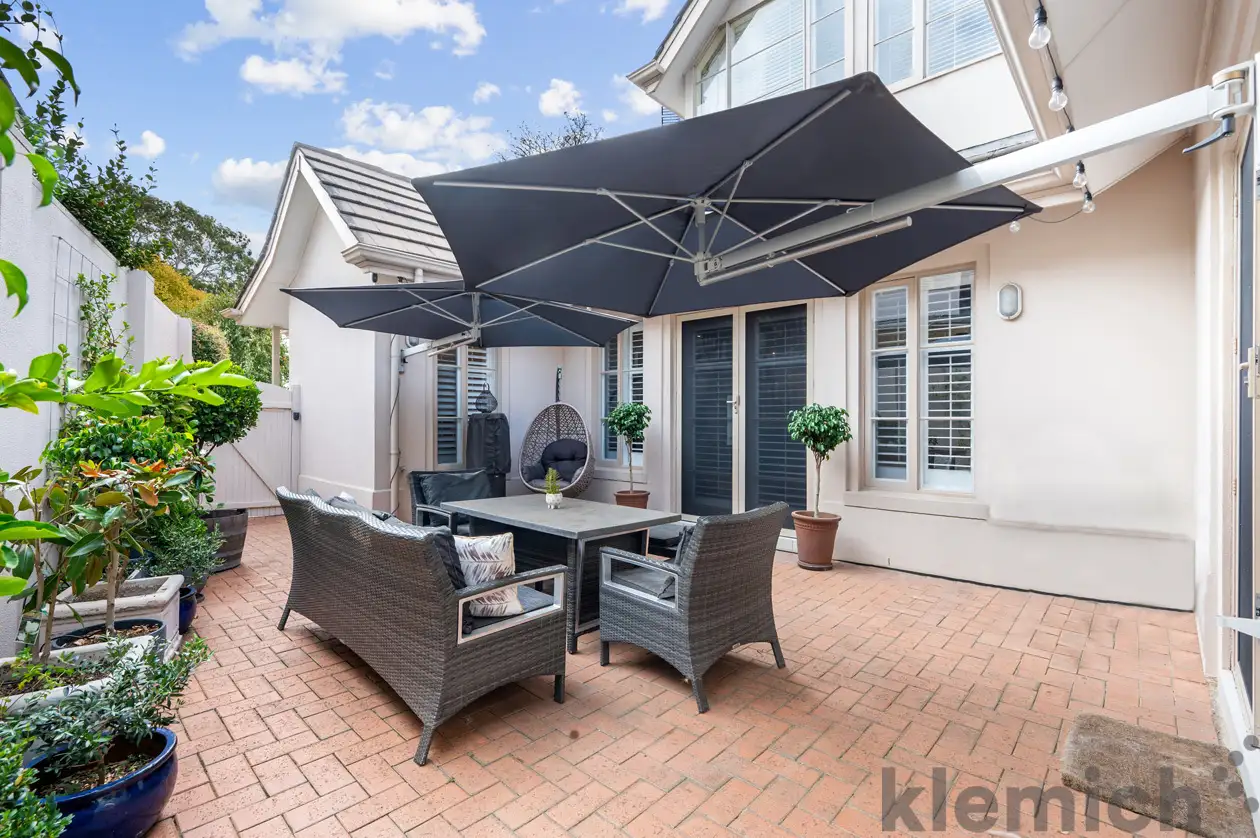


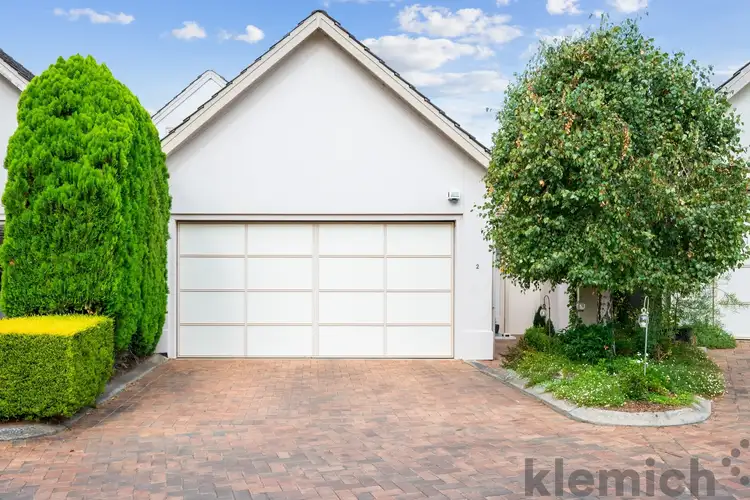
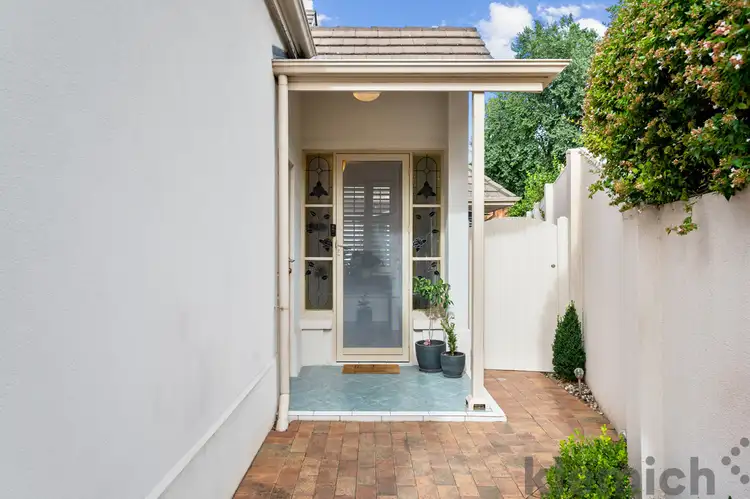
+16
2/22a Broughton Avenue, Mitcham SA 5062
Copy address
Contact Agent
- 3Bed
- 2Bath
- 2 Car
- 419m²
House for sale
What's around Broughton Avenue
House description
“Luxurious, light-filled living within the elegant Broughton Mews Estate.”
Property features
Land details
Area: 419m²
Interactive media & resources
What's around Broughton Avenue
Inspection times
Contact the agent
To request an inspection
 View more
View more View more
View more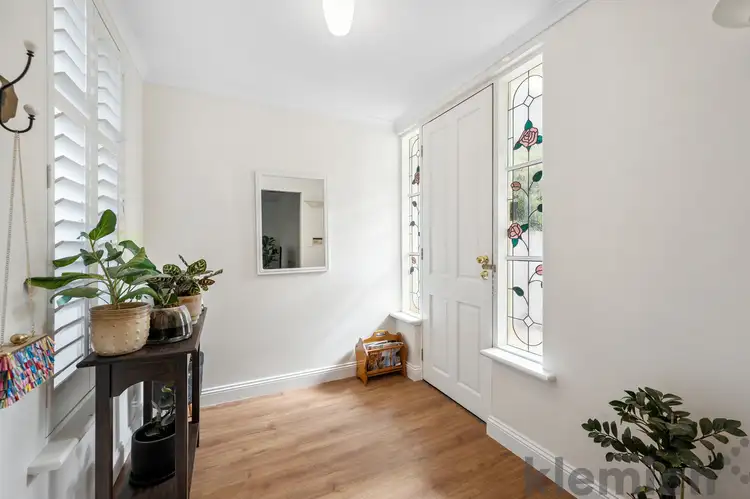 View more
View more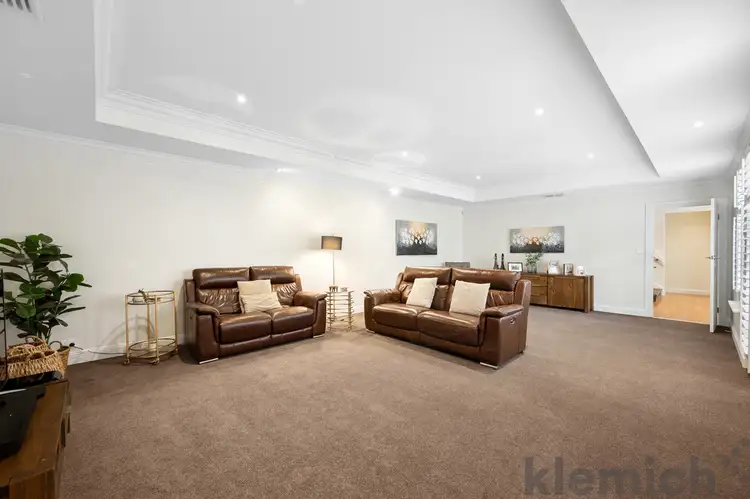 View more
View moreContact the real estate agent
Nearby schools in and around Mitcham, SA
Top reviews by locals of Mitcham, SA 5062
Discover what it's like to live in Mitcham before you inspect or move.
Discussions in Mitcham, SA
Wondering what the latest hot topics are in Mitcham, South Australia?
Similar Houses for sale in Mitcham, SA 5062
Properties for sale in nearby suburbs
Report Listing

