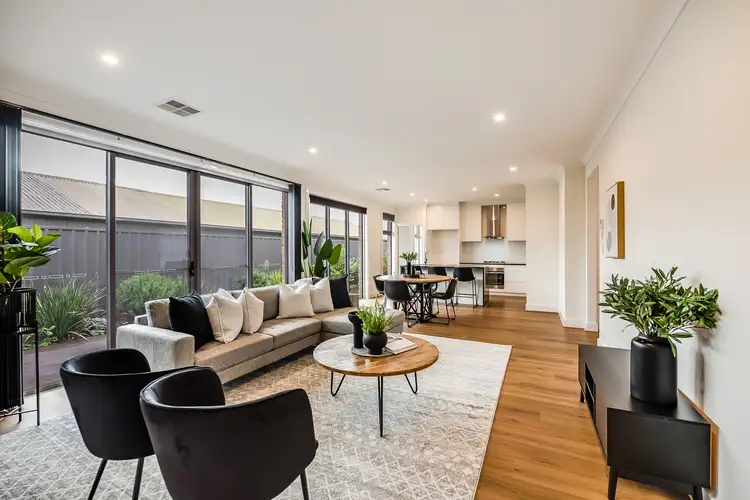“A spacious and low-maintenance, 2019 built home in an idyllic setting.”
A modern home that meets all the criteria for low-maintenance living, set in heart of picturesque wine country? Sounds like perfection. This example certainly has all the hallmarks for astute investment, room for families to grow into or space enough for down-sizers who appreciate a life with less gardening and more entertaining. Your little slice of perfect on the doorstep of McLaren Vale awaits.
Making good use of the 361m2 parcel, the home is characterised by a well-thought-through floor plan that flows easily from the front porch and out to all areas of the dwelling. The entry hall takes you past a good-sized formal lounge to the right and a double door study / home office on the left. High ceilings and an abundance of natural light creates this immediate feeling of space and while many modern homes can be criticised for being a little to clinical, the warm timber floating floors pair well with the colour tones inside.
A generous combined family / dining / kitchen room meets you out the hall, taking in the neat rear yard via windows that span the western boundary. Stone surfaces adorn the kitchen and island benches – no shortage of workspace here for those that love to entertain for company.
The master bedroom is well proportioned with sliding door access to the yard, walk in robe and en-suite – fit with floor to ceiling tiles and double vanity unit. The guest bathroom is similarly appointed with the addition of a large free-standing bath tub, separate lavatory and vanity. Additional bedrooms 2 and 3 are both sizable and feature built in, floor to ceiling, mirrored robes. The laundry is serviced via the kitchen, accesses the yard and much like the rest of the home, is well appointed.
Well positioned within walking distance of the vibrant McLaren Vale, Main Road precinct, 2/236 Main Road is a truly exceptional example of a home offering its inhabitants a cosmopolitan, get-away lifestyle without the hassle of extensive upkeep.
Notable features:
- Master with walk in robe & en-suite
- Guest bathroom with large bathtub
- Separate 2nd Lavatory
- 2.7m High ceilings throughout
- Security system
- Gas cooking, dishwasher in kitchen
- Additional living room + study
- Spacious central, combined living, dining & kitchen with access to yard
- Double electric panel lift garage (access via formal lounge)
- Ducted reverse cycle air conditioning throughout
- Timber floating floors
- Zoned to Willunga High School
- Zoned to McLaren Vale Primary School
CT 6234 // 410
Community Titled
Zoned – EN (Established Neighbourhood)
City Council of Onkaparinga
Council rates $2,867.47 p/a approx.
ESL $136.20 p/a approx.
SA Water rates $205.80 p/q approx.
Body Corporate: Best Strata
Community Corporation rates: $156.24 p/q approx.
Built in 2019
South / Eastern facing orientation
361 m2 allotment
If you are looking to call 2/236 Main Street your home, then call George Atsalis on 0421 935 786.
Offer form link: https://forms.gle/rBBx9NN8nzJSNcoS7
Disclaimer: Realm Realty, its agents, employees and media partners make every effort to ensure that the information presented here is true and accurate. In order to gather our information, we do rely on third party sources and therefore cannot give any guarantee or warranty with reference to the information, statements, dimensions, rates or figures contained within.
RLA 306873

Air Conditioning

Built-in Robes

Dishwasher

Floorboards

Fully Fenced

Living Areas: 2

Remote Garage

Reverse Cycle Aircon

Secure Parking

Toilets: 2
Carpeted, Close to Schools, Close to Shops, Close to Transport, Security System, reverseCycleAirCon








 View more
View more View more
View more View more
View more View more
View more
