Fancy a definitively cool and classy townhome with a pool, coveted address in the centre of convenience, and views over the Weyba waterways? This really is inspired living with a price guide that's truly a game changer. But better be quick.
Admire the façade, architect Peter Hull's eye-catching design, timber security gate, garden-fringed walkway to the front entry, and inside a wonderful surprise.
Look at the clerestory ceiling height and how the over-generous living and dining spaces invite an abundance of natural light from the northern lawned side, to shadow play over the seemingly endless polished concrete flooring. Meanwhile at either end, disappearing doors coalesce with a terrace bounded by lawn on two sides in the rear garden, whilst on the north-easterly side, indoors and the undercover terrace connect perfectly with the luminescent pool. Oh, the joys of entertaining with so many options.
Clever features contributing to the effective moody and mellow design aesthetic, include the use of light-hued melunak timber and tonka teak hardwood. Similarly, the custom L-shaped kitchen with stone-topped cabinetry including island/breakfast bar with waterfall edge, soft-close drawers, walk-in pantry, Miele premium appliances and on-trend black tapware. Everything for the consummate entertainer and culinary wizard is here.
Upstairs, along the suspended gallery-style walkway, is devoted to dreamtime. In the north-east wing, wake to wondrous views of the Weyba waterways in the king suite. There's a walk-in robe and a serious-sized ensuite with two-basin custom cabinetry. In the northwest wing are two queen bedrooms with built-in robes. A bathroom with bathtub, separate toilet and study/media space are close.
High-end features in the bathrooms include recessed bathroom cabinets with power outlets, heated towel rails, floor to ceiling tiles with frameless shower screens and wall hung timber vanities.
And what about the location? Nothing quite like living in the heart of convenience near the pooch-happy leash-free Weyba Creek Park, Noosa River and Gympie Terrace's Eat Street, Noosa Village shopping precinct, Noosa Farmers Market, nearby cafes and supermarket, also numerous essential services and transport links.
"This is a popular proposition for sage investors, sea-changers and downsizers with a keen eye-to-buy in Noosaville," comments Tom Offermann Real Estate agents Jesse Stowers and Melanie Primmer. "Located on Weyba Road, it has a much-coveted holiday address and is walking distance to the foreshore of Noosa River.
"There are dedicated cycle and walkways along the dog-friendly gazebo-dotted riverfront. It runs parallel to Gympie Terrace and is a top spot for paddling in the shallow water, stand-up paddle boarders, kayakers, fliteboarders, leisure boats and the Noosa Ferry. The Noosa Yacht & Rowing club is there,so too are many wonderful cafes, restaurants, bars and boutiques."
Facts & Features:
• Townhouse Area: 295m2
• Land Area: 311m2
• Pool|Terrace: 2.7m x 5.2m heated/mineral water|3.6m x 3.6m undercover nth-facing; 3.6m x 6.8m sth/west to lawn/garden on 2 sides
• Build: Peter Hull architect; Steve Kilvert builder; rendered block exterior; completed 2017
• About: honed concrete floors ground level to alfresco entertainment areas; clever design w abundant natural light, north-facing entertaining living & dining; ceiling heights 3.6m/5.4m void; auto blackout blinds throughout; Sonos sound system; custom cabinetry w melunak & tonka teak timber features; solar hot water; ducted air/fans; extensive storage; 3-bedrooms - NE wing king suite w view over Weyba waterways, walk-in robe & bathroom; NW wing w 2 queen bedrooms, bathroom, bath, sep toilet and study/media space close; bathrooms w recessed cabinets/power outlets, heated towel rails, floor to ceiling tiles, frameless shower screens & wall hung timber cabinetry
• Kitchen: L-shaped stone-topped 2-pac cabinetry incl island/breakfast bar w waterfall edge; soft close drawers; walk-in pantry; Miele oven, induction cooktop & dishwasher; black tapware
• Security|Tech: alarm system; intercom at entry; auto front gate; insect/security screens
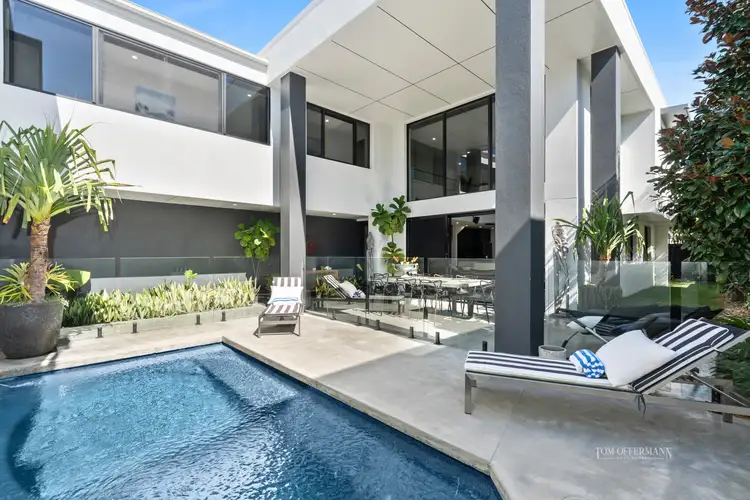
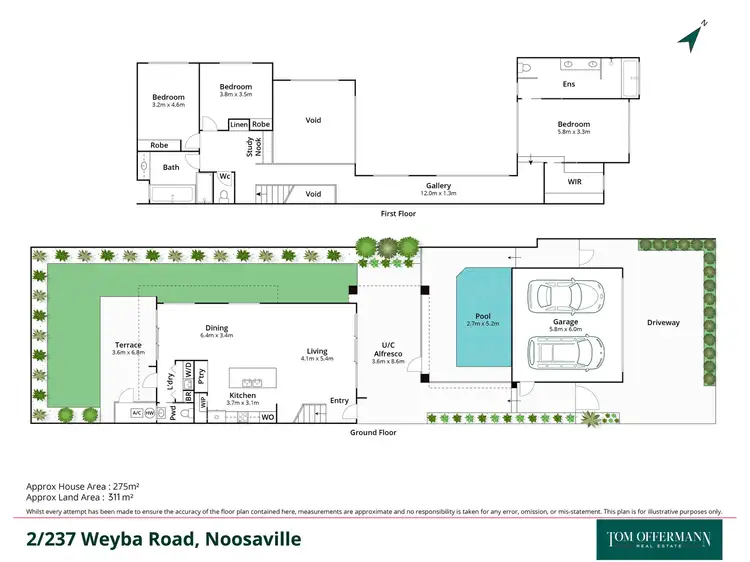
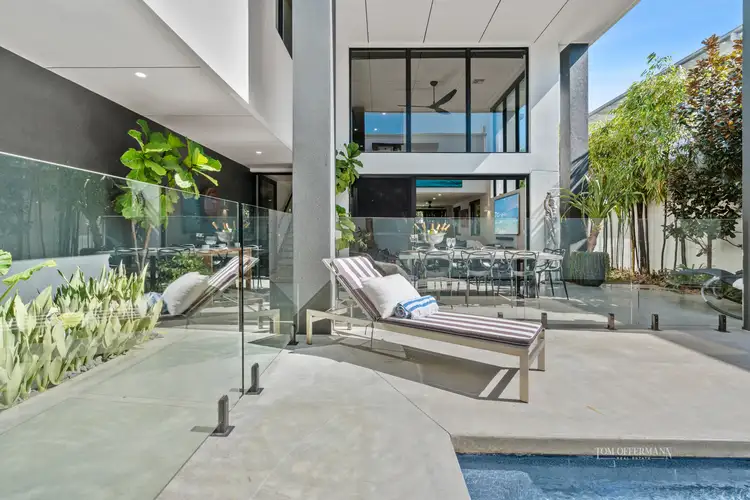
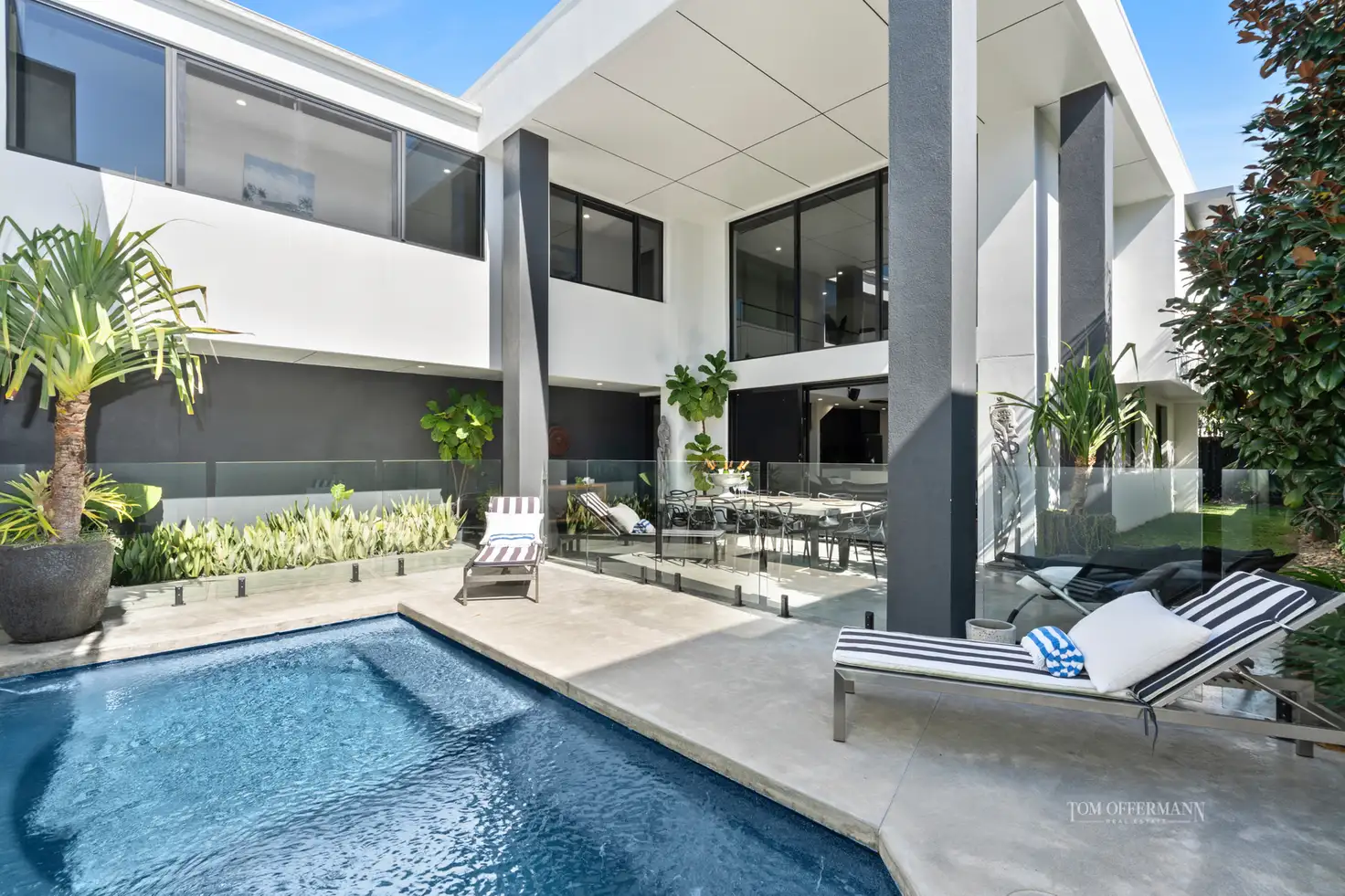


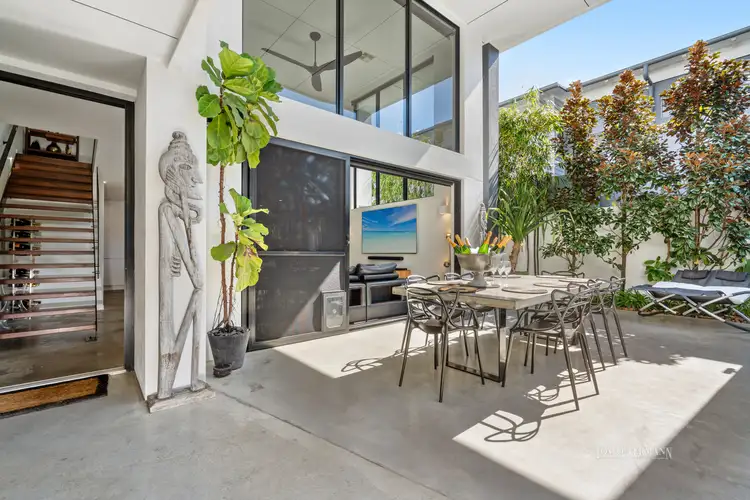
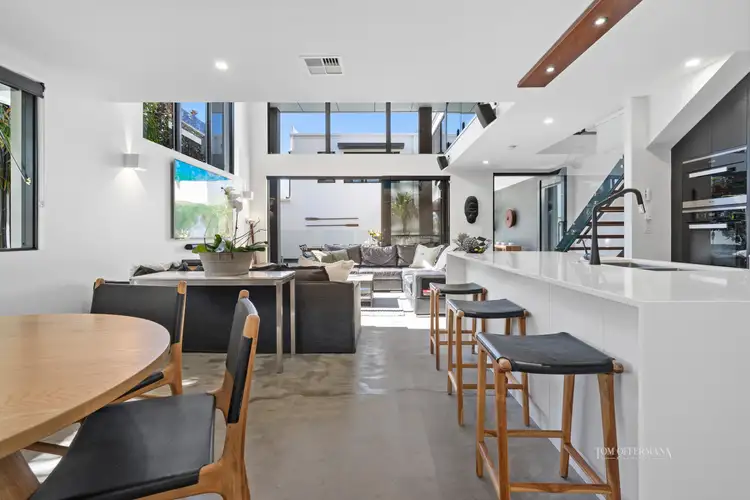
 View more
View more View more
View more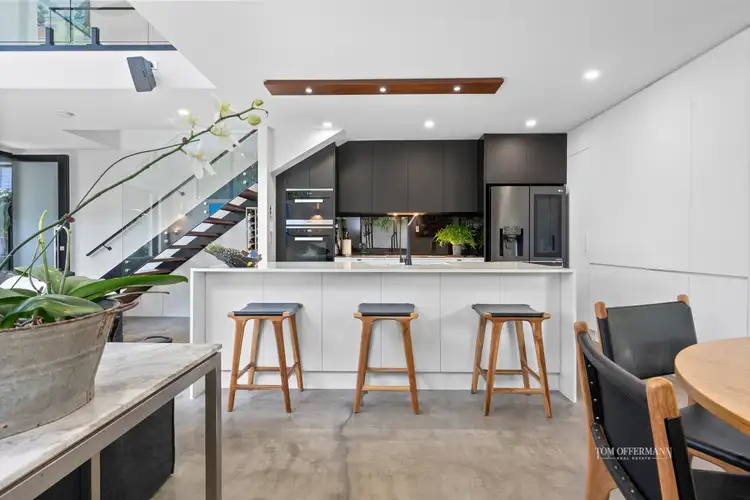 View more
View more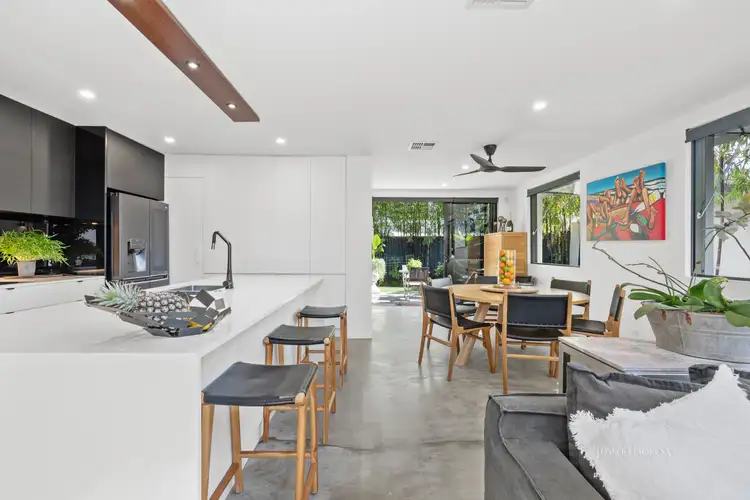 View more
View more
