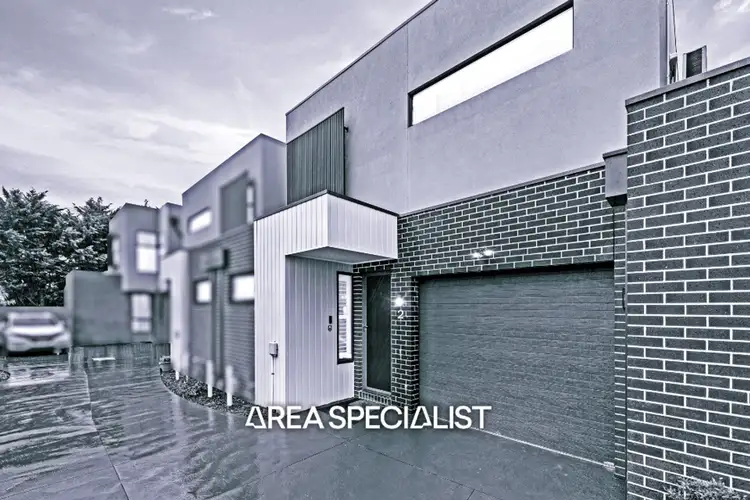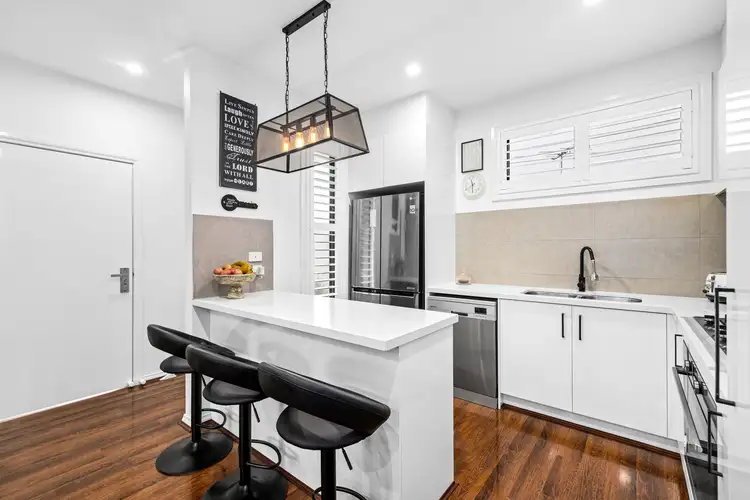Its Addressed:
• Chic townhouse living in prime location
• Dual ensuited bedrooms plus upstairs retreat
• Walk to Mountain Gate Shopping Centre & cafes
With its sleek façade and light-filled interior, this stylish townhouse offers the best of low-maintenance living with an emphasis on comfort, convenience, and class. Perfectly positioned in a well-kept complex just moments from Mountain Gate Shopping Centre, it’s an address that delivers effortless lifestyle appeal from the very first glance.
Inside, the open-plan design maximises light and flow, with spacious living and dining zones seamlessly connecting to a private courtyard - the ideal spot for a morning coffee or weekend unwind in the sunshine. The kitchen is a showpiece in itself, featuring Quantum Quartz engineered stone benchtops, stainless-steel appliances, a breakfast bar under designer pendant lighting, and ample storage for culinary ease.
Upstairs, two generous bedrooms each enjoy the luxury of their own ensuite – both bedrooms boasting a built-in robe - alongside a retreat space perfect for reading, study, or relaxation. Stylish plantation shutters, low-maintenance timber floors, and a statement timber staircase with feature lighting and chandelier all contribute to the home’s modern, sophisticated feel.
Practical inclusions abound with a single remote garage featuring epoxy flooring and internal access, a Euro laundry, walk-in storage cupboard, and split systems throughout for year-round comfort. Sustainability meets security with rainwater tanks and a 5.5kW solar system - all wrapped up in an immaculate, move-in-ready package.
Superbly located within walking distance to Mountain Gate Shopping Centre, cafes, and transport, with easy access to Westfield Knox, Swinburne University, and local hospitals. Families will love the proximity to Mountain Gate Primary, Kent Park Primary, Fairhills High, Heritage College Knox, and St Joseph’s College, plus nearby parks and walking trails including Pickett Reserve and the Ferny Creek Trail.
Property Specifications: Two bedrooms, two bathrooms, third toilet/powder room, open-plan living/dining, engineered stone kitchen with stainless-steel appliances, breakfast bar with designer lighting, plantation shutters, upstairs retreat, split systems throughout, floating timber floors, tiled wet areas, feature staircase with chandelier, single remote garage with epoxy flooring and internal access, Euro laundry, private courtyard, rainwater tanks, 5.5kW solar system, walking distance to shops, schools, and transport.
Disclaimer: All information provided has been obtained from sources we believe to be accurate, however, we cannot guarantee the information is accurate and we accept no liability for any errors or omissions (including but not limited to a property's land size, floor plans and size, building age and condition) Interested parties should make their own enquiries and obtain their own legal advice.








 View more
View more View more
View more View more
View more View more
View more
