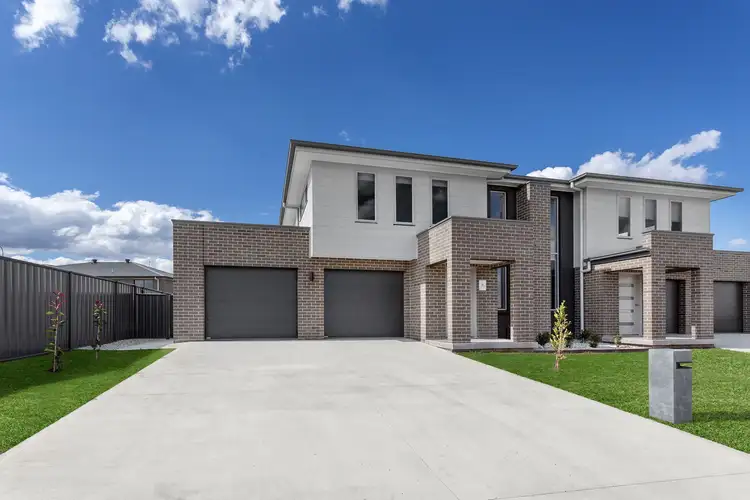We are thrilled to be able to present this stunning property on behalf of Ganter Constructions. Architecturally designed this beautiful, light filled home offers maximum living space coupled with an easy care garden.
You’ll fall in love with this property as soon as you walk through the door and admire the sun drenched oversized living areas, fabulous central kitchen, stunning staircase feature window, crisp colour scheme, massive main bedroom and queen size additional bedrooms.
Practical as well as beautiful this home includes ducted reverse cycle air-conditioning, two powder rooms, an abundance of storage on both levels, laundry chute, integrated kitchen bins, fridge bay tap, exterior gas bayonet and power points to entertaining area, two car accommodation with separate automatic panel lift doors, internal access as well as access to garden via glass sliding door.
Situated in sought after Mistful Park just a stone's throw from Jumpstart Early Childhood Centre, K&G's Cafe and the much anticipated Shopping Centre site (Stage 3 is currently under construction)
Close to Schools, Garden Centre, Valerie's cafe and Marsden Weir which includes picnic areas, an outdoor gym, play equipment, river trails and The Historic Waterworks.
FEATURES INCLUDE:
- Torrens Title
- Brand New
- Only 3.4km to Goulburn CBD
- Custom designed home built by Ganter Constructions
- Impressive 265m2 footprint
- Easy care 360m2 Lot
- Ducted reverse cycle air-conditioning (heating & cooling)
- Blinds, flyscreens and sliding door screens included
LOWER LEVEL
- Covered porch
- Wide entrance to light filled hallway
- Delightful central Kitchen offering a large breakfast bar, plenty of workspace and storage, walk-in pantry, 20mm stone benchtops, dishwasher, electric oven, 5 ring gas cooktop, ducted rangehood, soft close cabinetry, integrated bins, double sink and fridge bay with tap
- Spacious Dining / Family room opens seamlessly onto the covered entertaining area via glass sliding door
- Oversized Lounge with feature wall, recessed entertainment area, integrated storage and glass sliding door to garden
- Guest Powder Room
- Separate galley Laundry boasting a wall of floor to ceiling storage with additional cabinetry, 20mm stone benchtop, integrated trough and laundry chute on opposite wall
- Under stairs storage space
- Spacious covered Entertaining area with gas bayonet and electrical point
- Fully fenced, easy-care garden with 5000L water tank, washing line and side gate
- Two car accommodation with separate automatic panel lift doors, internal access as well as access to garden via glass sliding door
UPPER LEVEL
- Massive main bedroom / parent’s retreat boasting entertainment recess, spacious ensuite plus large walk-in wardrobe with custom cabinetry providing plenty of storage and hanging space
- Queen size additional bedrooms both with custom cabinetry to robes
- Main bathroom with framed bathtub, shower, vanity with and heat lamp / exhaust combo
- Powder room
- Study nook
- Walk-in Linen cupboard as well as a separate double door built-in cupboard and an additional cupboard with combined laundry chute / storage
Lot Size: 360m2
Living Size: 265m2
In accordance with NSW Government health guidelines; private buyer inspections may take place by appointment only.
Please call to discuss booking a time for a private inspection.
Julie 0422 438 805
Aaron 0422 438 804
DISCLAIMERS:
Grass to the front of the property has been seeded by the builder and is still growing. The images of the front of the property have had grass added via photoshop to give an artist’s impression of what the finished property may look like.
Much of the information provided for this property has been provided to Agent 2580 by third parties. Although provided in good faith this information should not be solely relied upon. You should make your own enquiries and seek legal advice with respect to this property.
WARNING: Any financial or investment advice provided by the Agent is of a general nature only, whose preparation does not take into account the individual circumstances, objectives, financial situation or needs of the person. You are advised to consult with your own independent financial and/or investment adviser.








 View more
View more View more
View more View more
View more View more
View more
