$300,000
2 Bed • 1 Bath • 1 Car • 156m²
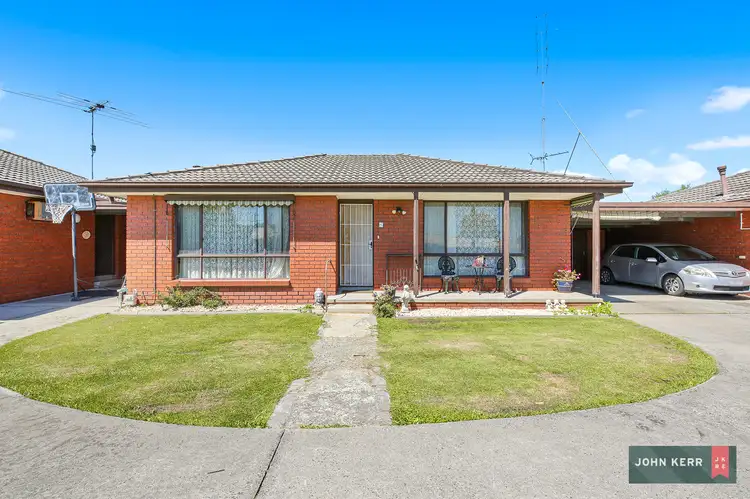
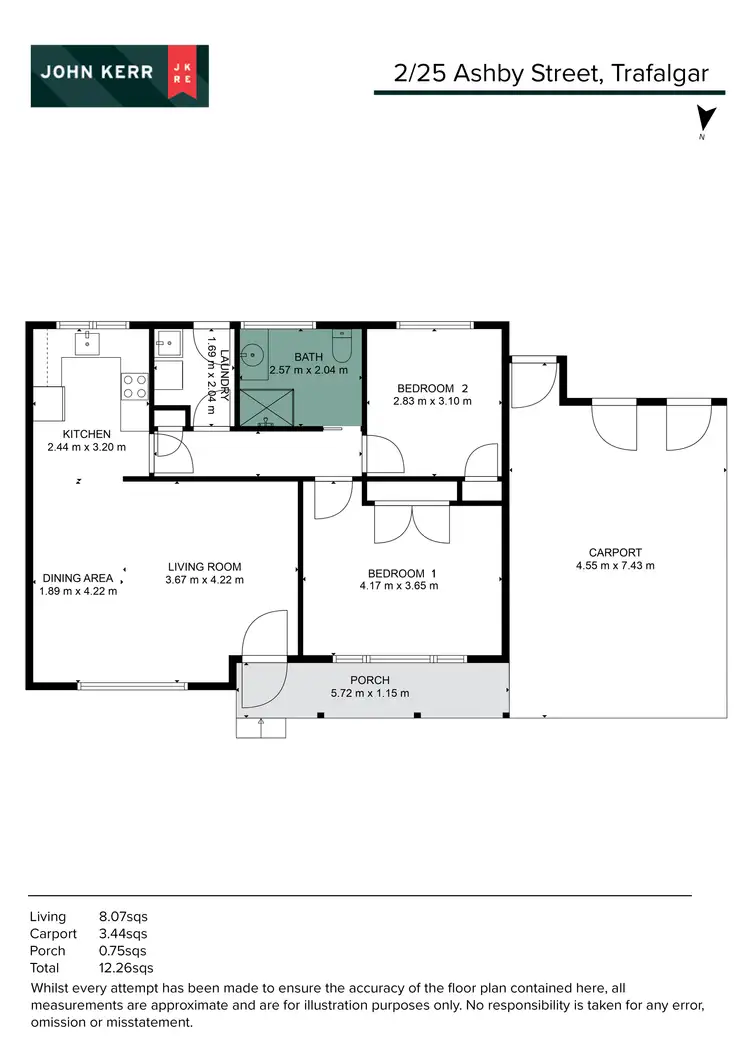
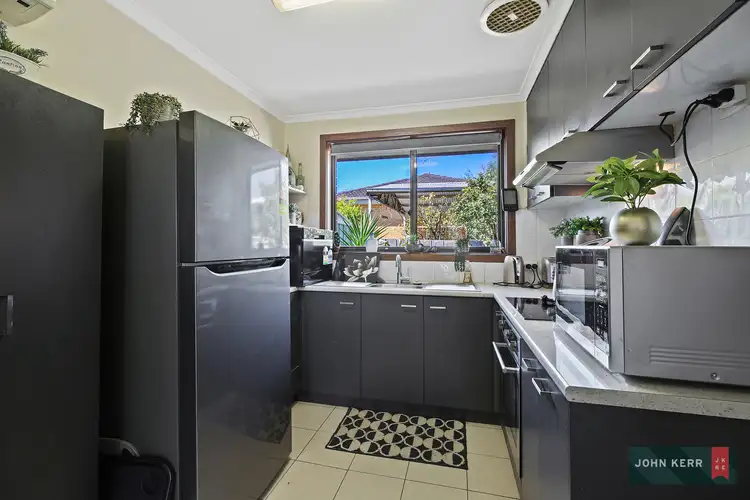
+10
Sold




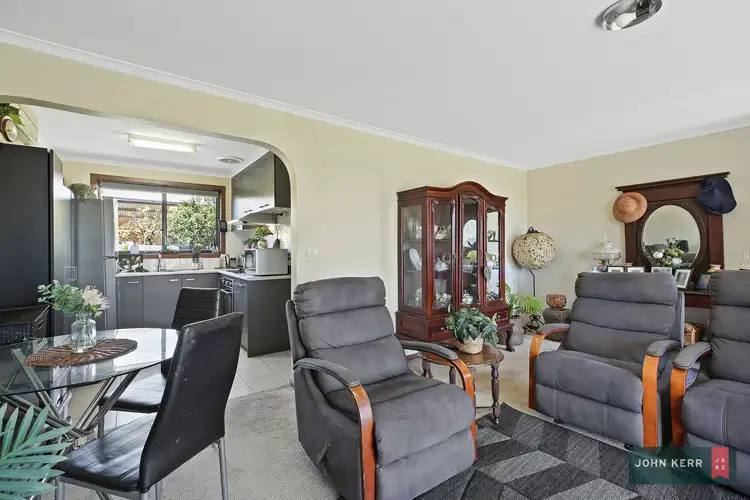
+8
Sold
2/25 Ashby Street, Trafalgar VIC 3824
Copy address
$300,000
What's around Ashby Street
Unit description
Interactive media & resources
What's around Ashby Street
 View more
View more View more
View more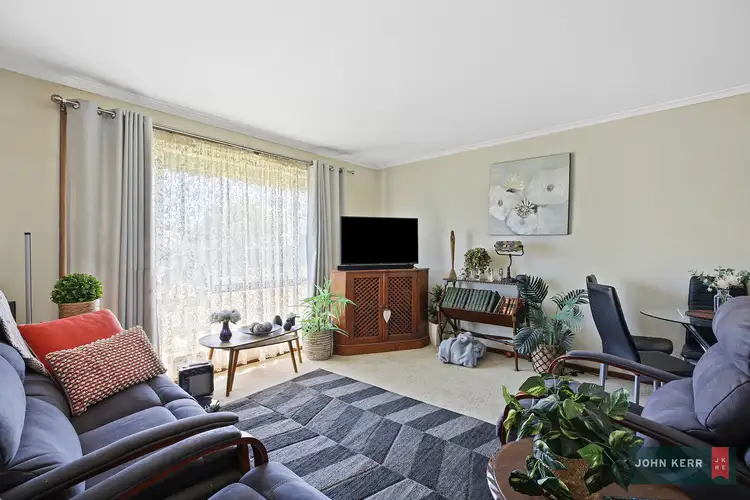 View more
View more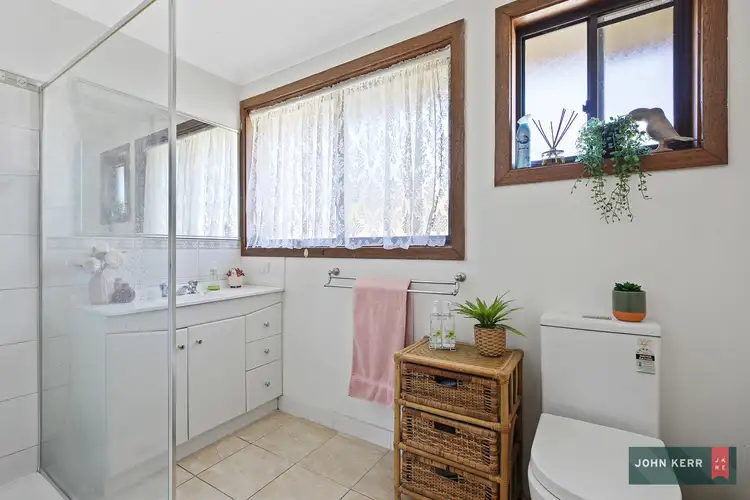 View more
View moreContact the real estate agent

Peter Heathcote
John Kerr Real Estate - Trafalgar
0Not yet rated
Send an enquiry
This property has been sold
But you can still contact the agent2/25 Ashby Street, Trafalgar VIC 3824
Nearby schools in and around Trafalgar, VIC
Top reviews by locals of Trafalgar, VIC 3824
Discover what it's like to live in Trafalgar before you inspect or move.
Discussions in Trafalgar, VIC
Wondering what the latest hot topics are in Trafalgar, Victoria?
Similar Units for sale in Trafalgar, VIC 3824
Properties for sale in nearby suburbs
Report Listing
