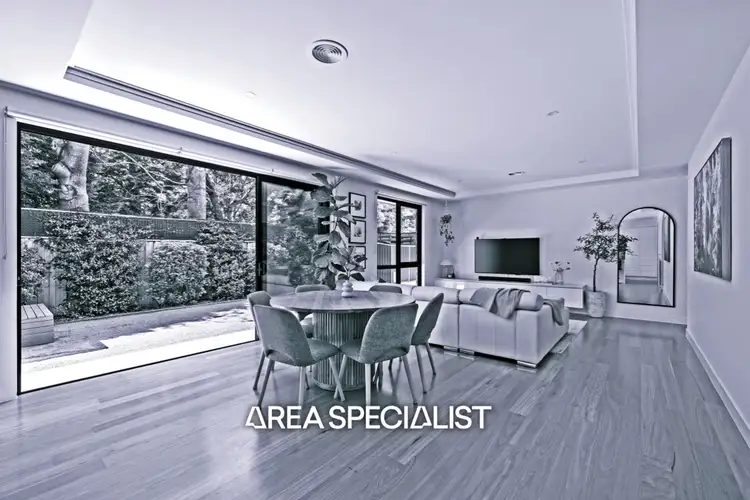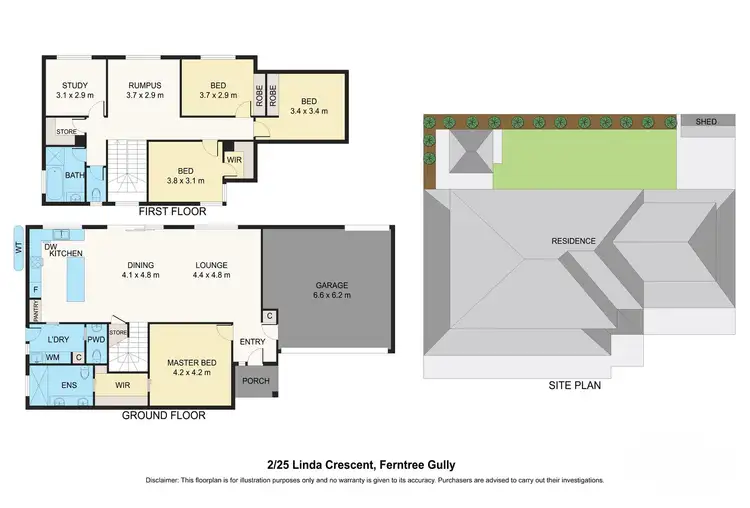It's Addressed:
• Downstairs master retreat with double-shower ensuite
• Open-plan living with premium kitchen & seamless indoor-outdoor flow
• Secluded north-facing backyard with lush, evergreen surrounds
Step inside this beautifully crafted four-bedroom residence where quality design meets modern comfort. The home welcomes you with rich hardwood floors, 2.7m ceilings, and a warm, inviting ambience that instantly feels like home.
The generous downstairs master suite offers a private retreat, complete with a walk-through robe and a luxurious ensuite featuring double basins and a double shower. Upstairs, three spacious bedrooms and a light-filled rumpus provide ideal separation for growing families, while a dedicated home office with a built-in two-person desk caters perfectly to work-from-home or study needs.
At the heart of the home, the open-plan lounge and dining area flow seamlessly to a designer kitchen boasting Smeg and Bosch appliances, Caesarstone benches, soft-close cabinetry, and a 900mm 6-burner gas cooktop. Large windows and double glazing invite abundant natural light while maintaining year-round comfort.
Outside, a north-facing alfresco overlooks a tranquil, evergreen backyard framed by high fences and river stone landscaping — a serene setting for relaxed entertaining or quiet unwinding among the calls of native birdlife. Eco-friendly features such as 16 solar panels, a water tank, and an EV charger make it as smart as it is stylish.
Perfectly positioned in a peaceful, family-friendly pocket, this home is just minutes from the new Fairpark multipurpose recreation facilities, Fairhills Primary and High School, local kindergartens, public transport, and scenic walking trails. Westfield Knox is only a four-minute drive away, offering easy access to shopping, dining, and entertainment.
Property Specifications: 4 bedrooms plus study, 2 bathrooms, 2 living areas, low-maintenance block, 2.7m ceilings, hardwood floors, Smeg/Bosch kitchen with Caesarstone island, 16 solar panels, EV charger (15amp), double-glazed windows, ducted heating, water tank plumbed to toilets/garden, double garage with backyard roller access, north-facing alfresco and landscaped garden, home security system.
For more Real Estate in Ferntree Gully, contact your Area Specialist.
Note: Every care has been taken to verify the accuracy of the details in this advertisement, however, we cannot guarantee its correctness. Prospective purchasers are requested to take such action as is necessary, to satisfy themselves with any pertinent matters.








 View more
View more View more
View more View more
View more View more
View more
