“Open the Door to a Cosmopolitan Lifestyle in the Heart of Norwood”
Auction Sat, 25th Oct - 10am (USP)
Nestled in the vibrant heart of Norwood, this stunning 2 bedroom, 2 level terrace home redefines low-maintenance easy care living. Built in 2009 with thoughtful design and quality finishes, it perfectly balances executive comfort with the excitement of city-fringe lifestyle.
Open the Door To:
Northern sunlight streaming through floor-to-ceiling windows in the master suite, complete with block out blinds, balcony, built-in robes, and an ensuite featuring a full-size bath.
Spacious second bedroom with private ensuite, showcasing elegant floor-to-ceiling tiles and a generous shower.
Sleek 2 Pac kitchen with stone benchtops, stainless steel appliances including dishwasher, breakfast bar, and abundant storage.
Bright open-plan living area framed by large windows with courtyard views.
Close the Door On:
Endless upkeep-enjoy a practical, low-maintenance floorplan.
City commute stress-embrace close proximity to the CBD and effortless access to The Parade's finest dining, cafes, and shops.
Lack of privacy or space-two ensuites and spacious living areas ensure comfort for residents and guests alike.
This terrace home invites you to savor a relaxed yet refined lifestyle where style meets convenience. Whether unwinding in sun-drenched rooms or stepping out to vibrant local delights, this property offers the ultimate city-fringe sanctuary to call your own.
CT Reference – 6041/803
Council – City of Norwood, Payneham & St Peters
Council Rates – $1,626.79 per year
SA Water Rates – $836.60 per year
Emergency Services Levy – $165.90 per year
Community Admin – $224.00 per quarter
Community Sinking – $56.00 per quarter.
Year Built – 2006
Total Build area – 161m² approx.
Zoning – BN - Business Neighbourhood
All information or material provided has been obtained from third party sources and, as such, we cannot guarantee that the information or material is accurate. Ouwens Casserly Real Estate Pty Ltd accepts no liability for any errors or omissions (including, but not limited to, a property's floor plans and land size, building condition or age). Interested potential purchasers should make their own enquiries and obtain their own professional advice. Ouwens Casserly Real Estate Pty Ltd partners with third party providers including Realestate.com.au (REA) and Before You Buy Australia Pty Ltd (BYB). If you elect to use the BYB website and service, you are dealing directly with BYB. Ouwens Casserly Real Estate Pty Ltd does not receive any financial benefit from BYB in respect of the service provided. Ouwens Casserly Real Estate Pty Ltd accepts no liability for any errors or omissions in respect of the service provided by BYB. Interested potential purchasers should make their own enquiries as they see fit.
RLA 275403.

Air Conditioning

Alarm System

Balcony

Built-in Robes

Dishwasher

Ducted Cooling

Ducted Heating

Living Areas: 1

Reverse Cycle Aircon

Toilets: 3
Area Views, Carpeted, Close to Schools, Close to Shops, Close to Transport, Window Treatments, reverseCycleAirCon
$1629.79 Yearly
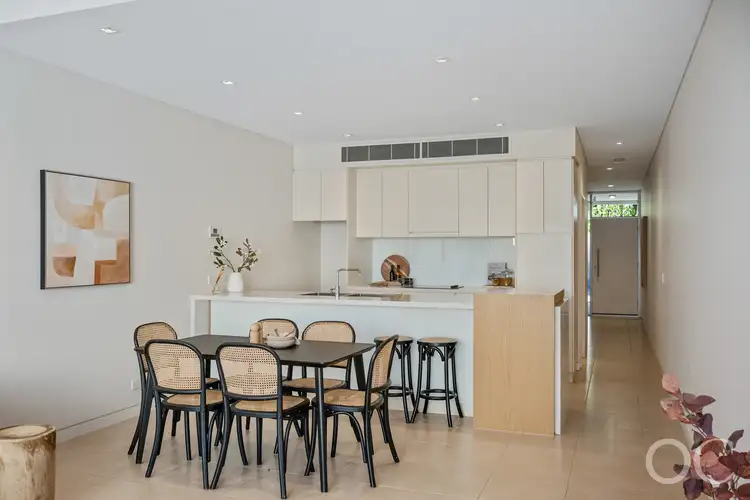
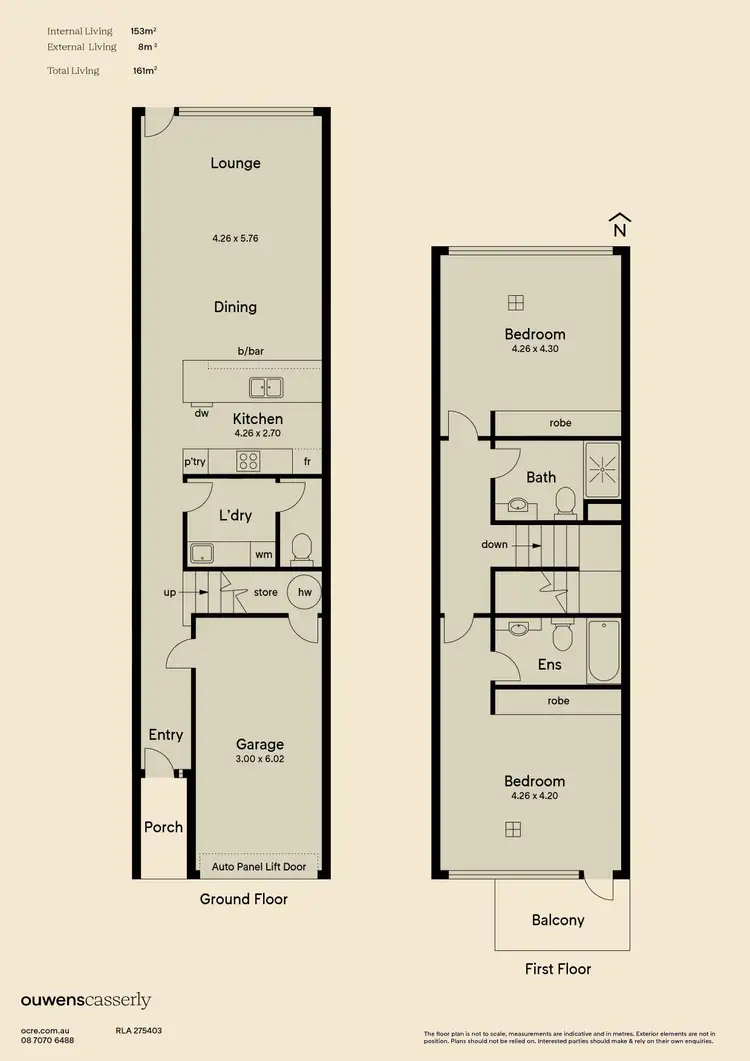
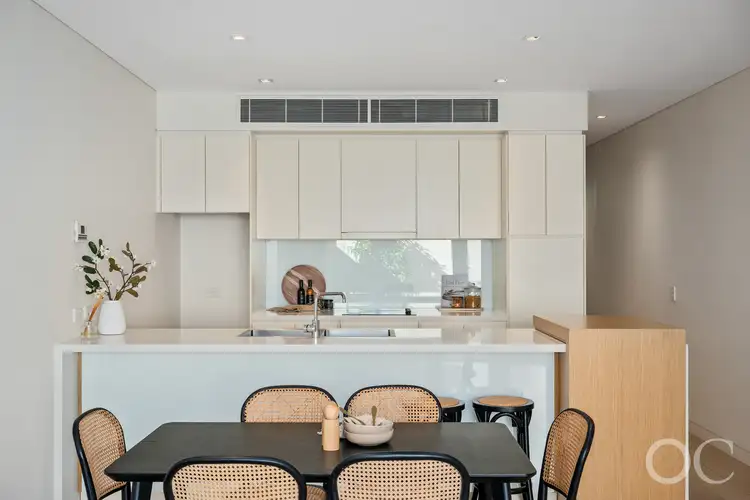
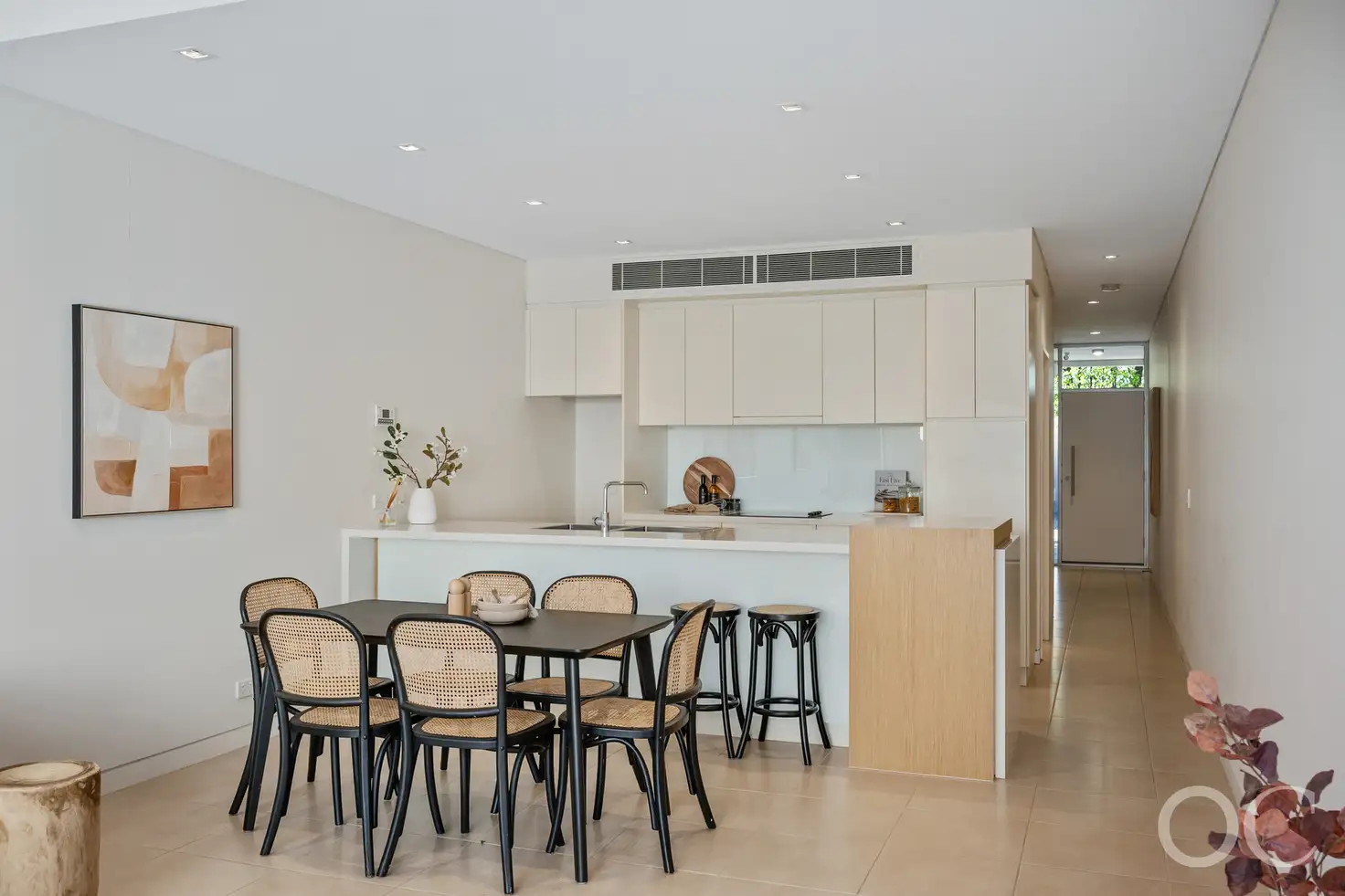


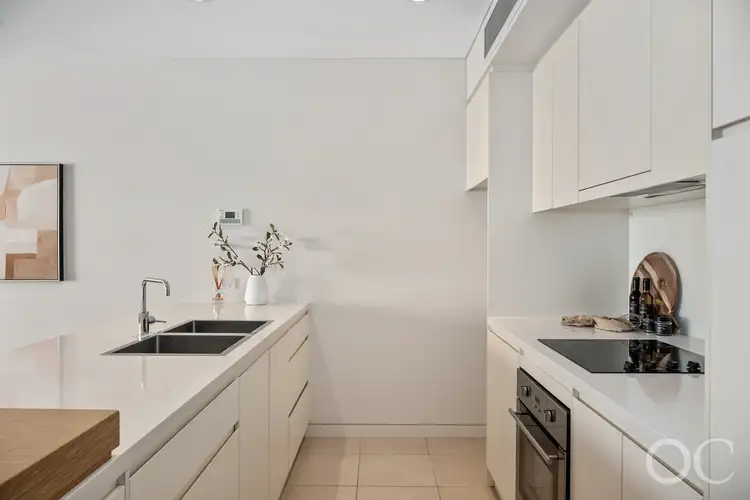
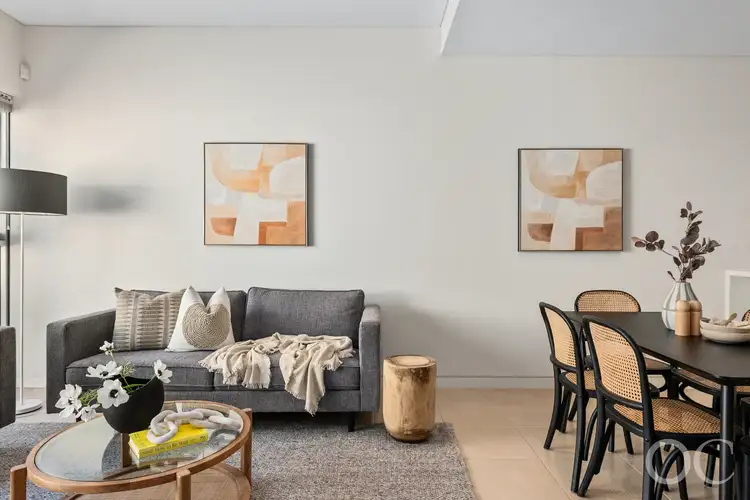
 View more
View more View more
View more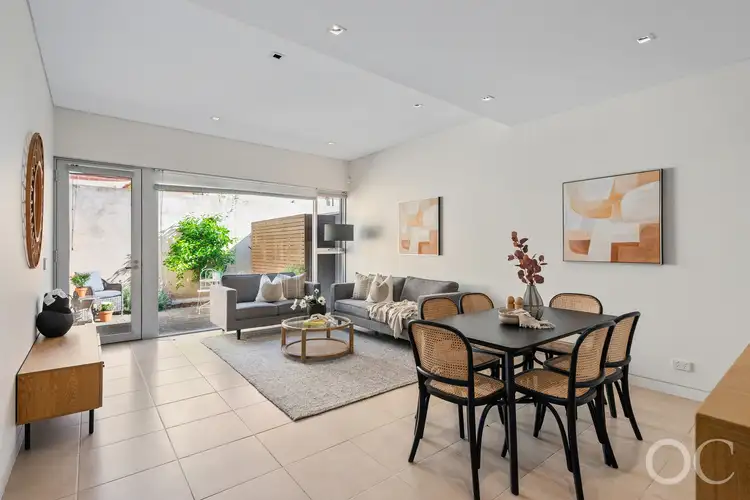 View more
View more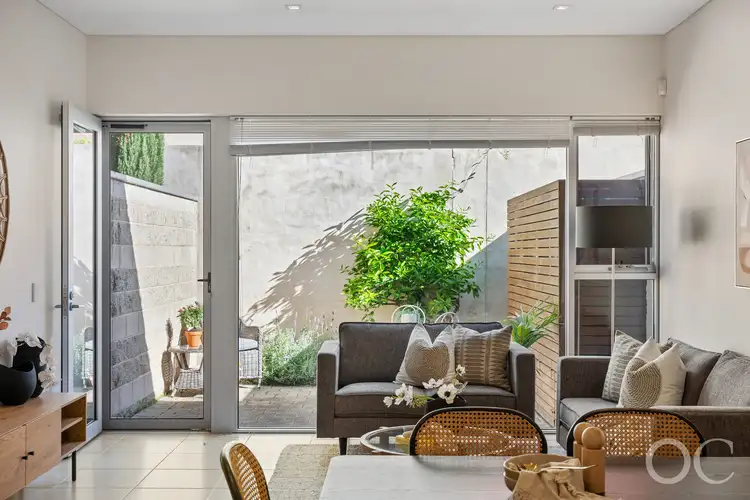 View more
View more
