Built with no regard for expense. Designed for maximum comfort and high-end luxury. And set in a sought-after location only a short stroll to Gilbert Rd trams and cafes, Newlands Primary School and the Coburg Hill shopping and dining precinct. Welcome to a brand new family living experience of unsurpassed quality and prestige with this 27 square, state-of-the-art four-bedroom masterpiece.
Bold, glamorous and extravagant, this exquisite residence paints a picture of grandeur with its stately presence and continues the theme inside with a breathtaking interior that sets the benchmark in upmarket Preston living.
A spectacular two-storey floorplan showcases stunning open-plan living with a high-gloss custom-made kitchen (40mm stone benchtops, quality Fisher & Paykel and Siemens appliances and feature island bench), generous living with built-in cabinetry and seamless integration with an undercover North-facing alfresco, as well as a generous arrangement of zoned bedrooms that comfortably cater for the growing family living. Furthermore, the striking interior is a fine example of meticulous craftsmanship with high attention to detail, evident in the carefully-crafted nature of the luxurious bathrooms with floor-to-ceiling porcelain tiles, 40mm stone benchtops and high-gloss custom-made cabinetry, captivating bulkhead ceilings and intelligently selected materials that ensure longevity whilst accentuating an atmosphere of class and refinement.
A downstairs accommodation wing comprising two spacious bedrooms, fully-tiled powder room, two-way bathroom, sleek laundry and study nook flows off the wide entrance hallway and offers a practical solution for multi-generational living or downsizing buyers, while two additional bedrooms that includes a second Master bedroom option (walk-in dressing room and two-way bathroom access) enjoy the privacy of the upstairs floorplan.
Set amongst easy-to-maintain landscaped gardens with lighting, this feature-packed residence also includes a solid Tasmanian Oak front door, Marie Antoinette French Oak timber floors, French Oak timber staircase with custom-made French wrought iron balustrade, Planum profile terracotta roof tiles, 2.7m high ceilings downstairs and 2.55m high ceilings upstairs, solid 36mm internal two-pack doors, CCTV surveillance, keypad alarm system, CAT-6 cabling, security sensors, ring video security door bell (with answering service via your mobile phone), 2,000-litre water tank, two Panasonic split-system heating/cooling units upstairs, ducted refrigerated heating/cooling downstairs, acoustic glass wool wall and ceiling batts insulation for superior sound proofing, and so much more.
Brilliantly located within moments of Regent train station, Edwardes Lake, High St shops and cafes and Preston Market.
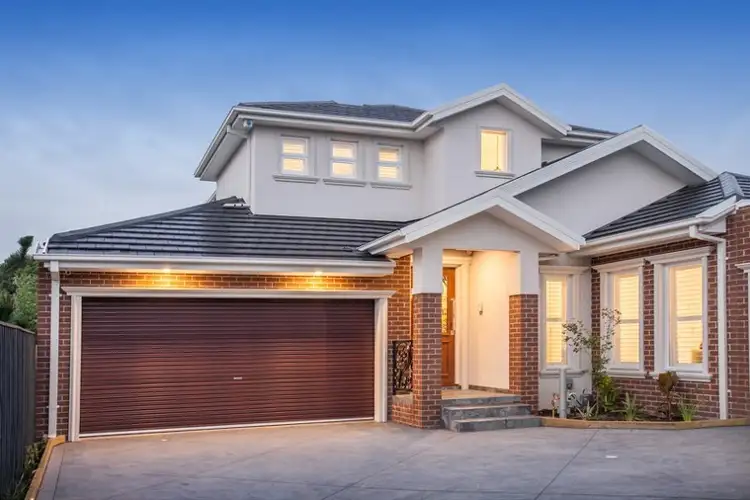
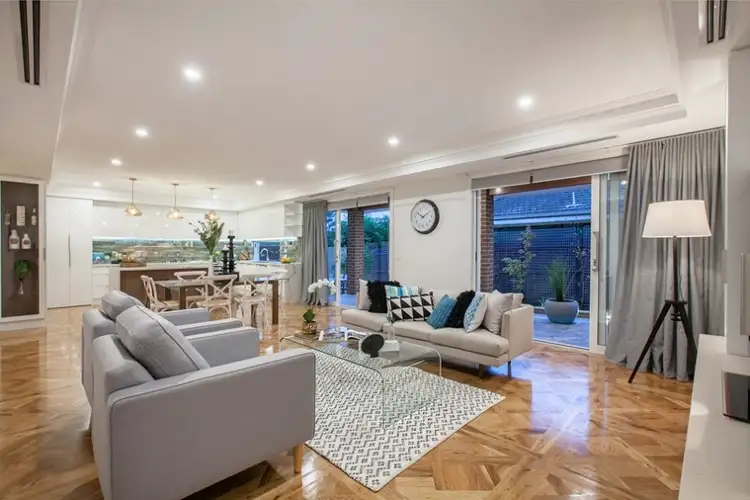
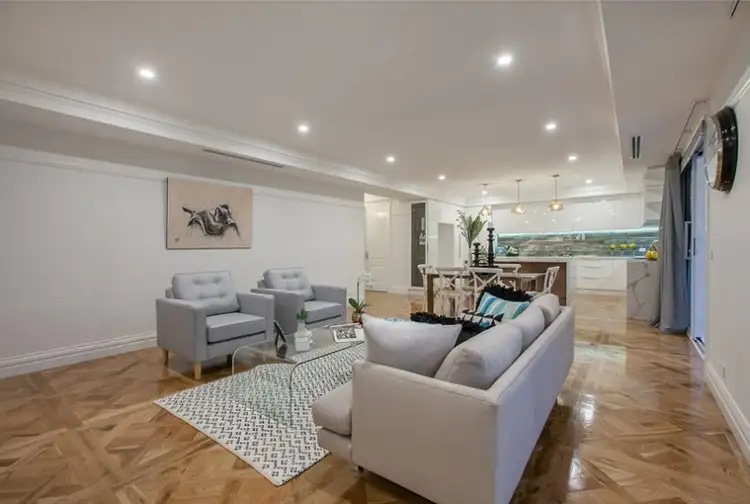
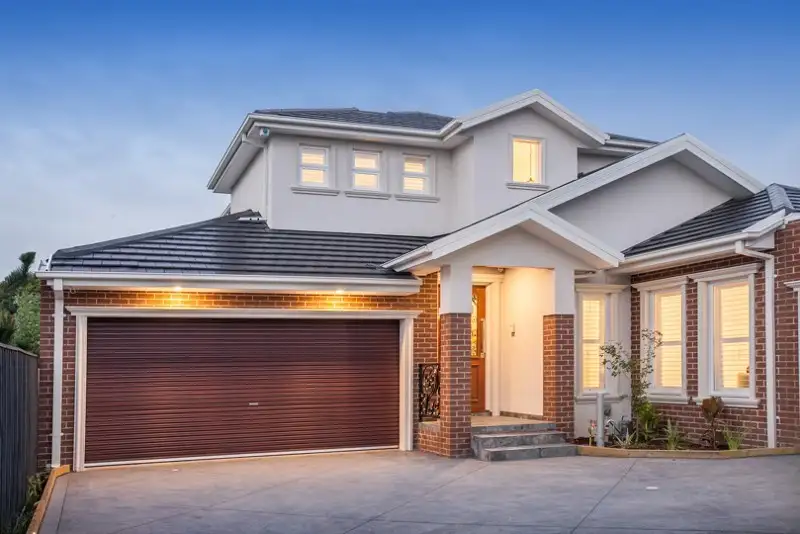


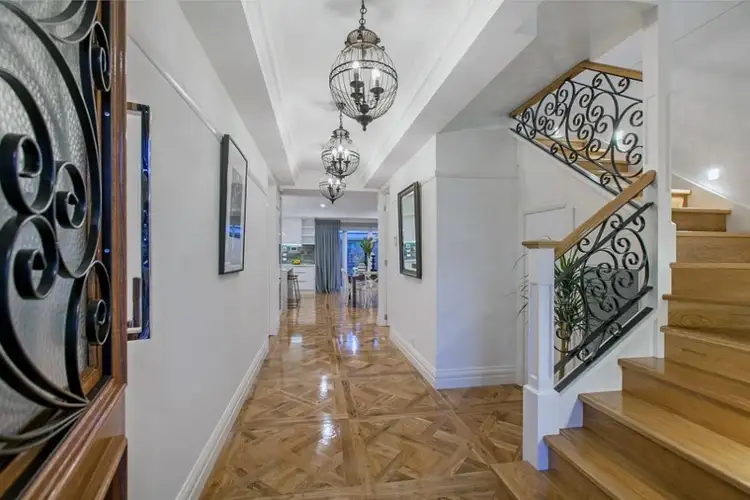
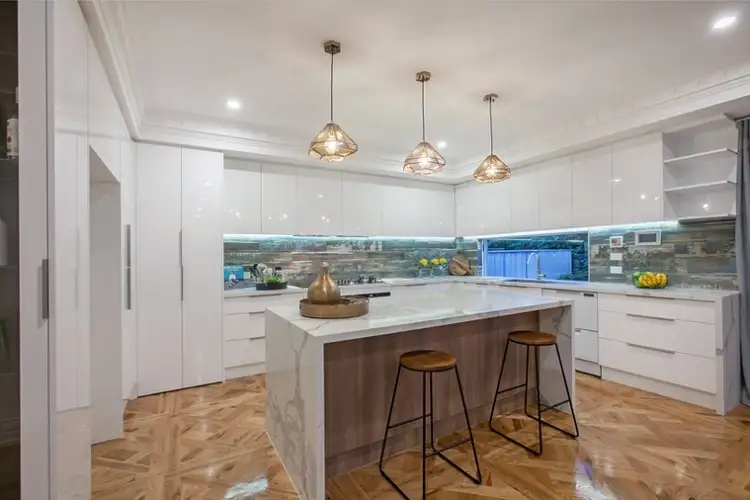
 View more
View more View more
View more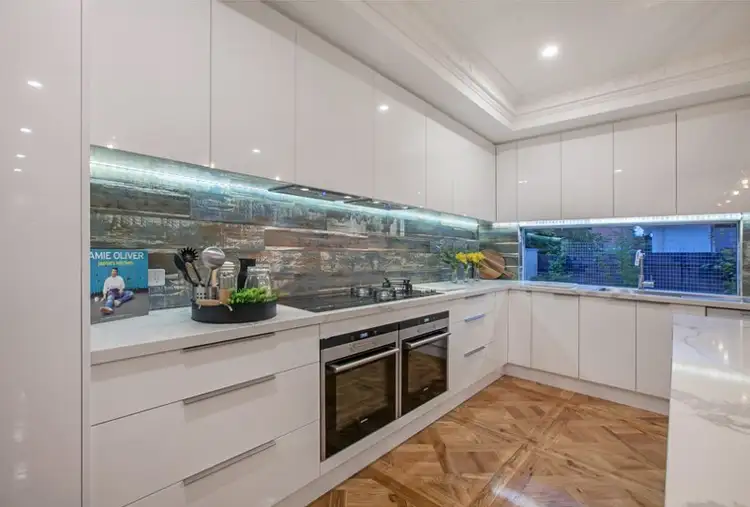 View more
View more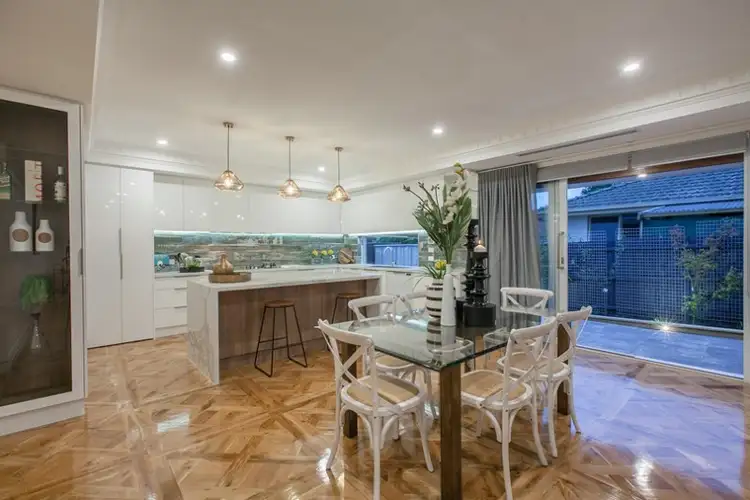 View more
View more
