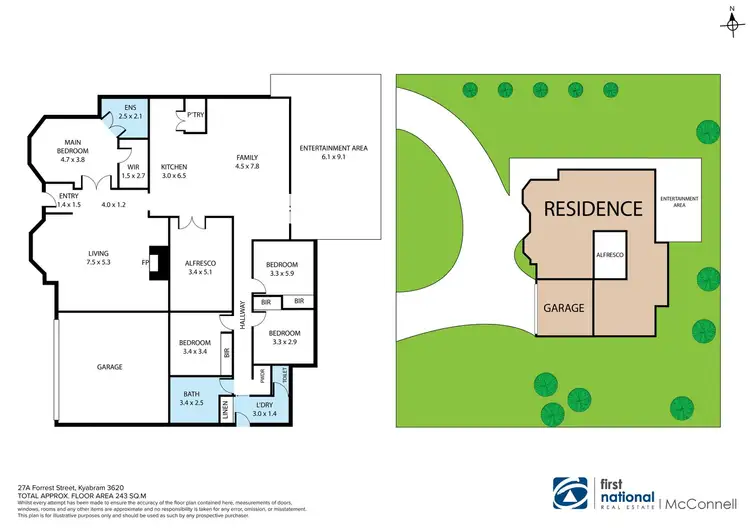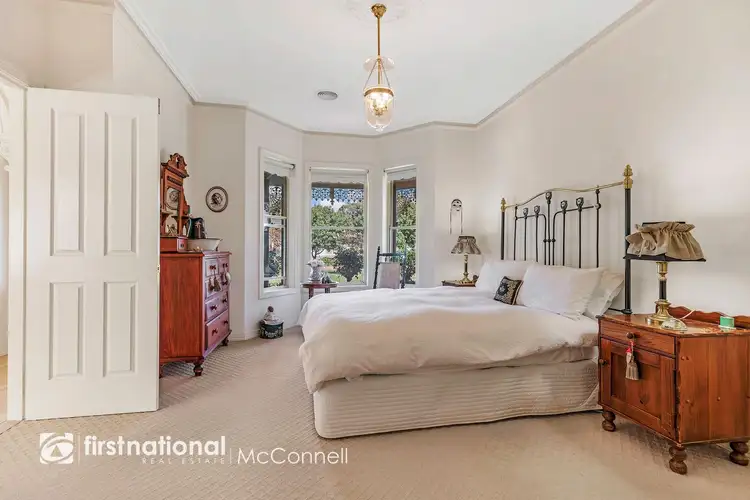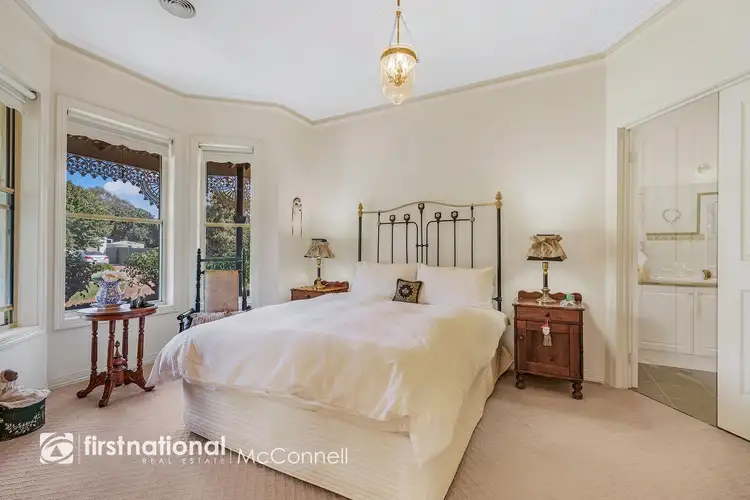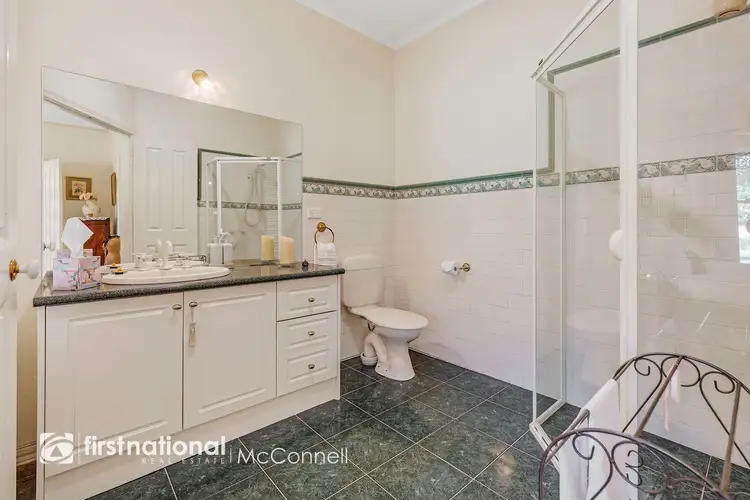Now Asking: $649,000 - $699,000
4 Bed • 2 Bath • 2 Car • 1251m²



+33





+31
2/27 Forrest Street, Kyabram VIC 3620
Copy address
Now Asking: $649,000 - $699,000
What's around Forrest Street
House description
“Class and Style Combined”
Property features
Land details
Area: 1251m²
Documents
Statement of Information: View
Interactive media & resources
What's around Forrest Street
Inspection times
Contact the agent
To request an inspection
 View more
View more View more
View more View more
View more View more
View moreContact the real estate agent

Tom Curnow
First National Real Estate McConnell
0Not yet rated
Send an enquiry
2/27 Forrest Street, Kyabram VIC 3620
Nearby schools in and around Kyabram, VIC
Top reviews by locals of Kyabram, VIC 3620
Discover what it's like to live in Kyabram before you inspect or move.
Discussions in Kyabram, VIC
Wondering what the latest hot topics are in Kyabram, Victoria?
Similar Houses for sale in Kyabram, VIC 3620
Properties for sale in nearby suburbs
Report Listing
