Rental appraisal main residence: $600 - $650 per week
Rental appraisal auxiliary unit - $350 - $385 per week
Rates approximately $899 P/Q
Weekly rental return approximately: $1,035 per week
Annual rental income: $53,820
An elevated, contemporary and multigenerational home design, epitomizing modern and sustainable living with a timeless aesthetic. This is a great opportunity to see a strong return quickly and is move-in ready.
Presenting as 2 & 2a Jack Street Slacks Creek, the multilevel layout located just 23km from Brisbane CBD has been meticulously designed and considers every detail displaying a perfect combination of functionality, simplicity and exceptional craftsmanship.
Positioned on a premium corner block delivering only the best in quality, built with precision and modern low-maintenance living. The dual residence presents an expansive two-level main residence and a single-level auxiliary unit.
Serviced conveniently with new renovations, amongst a family friendly neighbourhood it's beautifully proportioned living zones provides a lifestyle full of practicality with a lovely atmosphere of quiet seclusion from the main residence and auxiliary unit.
With an emphasis on practicality, style and purposeful space this zoned living residence creates a spectacular family home packed with high-end features and comforts.
Absolutely no expense has been spared in ensuring home owners and lucrative investors are provided flexibility, a dedication of comfort and enormous possibilities here.
The current owners have really loved living here whilst receiving a rental return from the auxiliary unit. The owners are extremely committed to sell. The auxiliary unit is currently tenanted on a 12 months lease at $350 per week. The lease expires in OCT 2023. The main residence is now move in ready. Contact Azhar Omar or Amber Olszewski for further information.
Main two-level residence:
Upstairs
• 3 expansive bedrooms all with ceiling fans
• Large open plan living and dining with aircon and additional space for a study
• Kitchen includes: single stainless-steel sink, electric over & stove top + additional storage
• Common lux bathroom with shower, new vanity + separate lavatory
• Polished timber floor boards, linen cupboard, natural lighting throughout
• Access to the backyard with external stairs, access to the lower-level with internal stairs
Downstairs:
• 2 enclosed and lockable rumpus rooms, with windows and natural lighting
• Open plan living and dinging
• Fully equipped kitchen with stainless steel sink, electric stove top & over + plenty of storage
• Common bathroom + lavatory + laundry space - disability friendly
• Access to the main residence via internal stairs, access to outside via multiple sliding doors
Outside:
• Fully fenced
• Neatly manicure yard
• External stairs
• 4 X parking area + accommodated street parking
• Clothes line
• New power box
Auxiliary unit:
• Two large bedrooms with ceiling fans + built in wardrobes
• Open plan living + dining with ceiling fan
• Expansive modern kitchen with stainless steel sink, electric stove top & over + large fridge space & additional storage
• Front & side courtyard + clothes line
• Fully Gated
• Separate driveway from the main residence with 3 x parking space and accommodated street parking
Location:
• 8 Minutes' drive to Underwood Market Place, Logan Central Plaza
• Just 5 minutes' drive from all major amenities, multiple parks, local cafes and restaurants
• 4 minutes' drive to Woolworths and government facilities
• 4 minutes' drive to multiple medical centres, Chemists, local shops
• 4minutes to Pacific Highway
• 23 minutes to Brisbane City
• 15 minutes to Westfield Garden City
• 45 minutes to Gold Coast
• 33 minutes to Brisbane Airport
Schools:
• 1.2km Mable Park State School
• 1.2km Mable Park State High School
• 4.4km Islamic Brisbane College
• 5.1km Daisy Hill State School
• 3.9km John Paul College
• 22km to QUT Brisbane Campus
Early Education Facilities:
• 1.3km Paradise Road, Early Learning
• 4.6km Expeditions Early Learning Journey, Underwood
• 1.4km Good start Early Learning, Slacks Creek
Transport:
• 1.4km to Woodridge Train station & Kingston train station
• 2.0km to Springwood bus & train station
• 1.4km Kingston Road Bus Stop
• 600m to Kunari Road, Bus route
For the investors:
• A stress-free addition to your portfolio
• Oozes appeal to quality tenants
• A great rental return
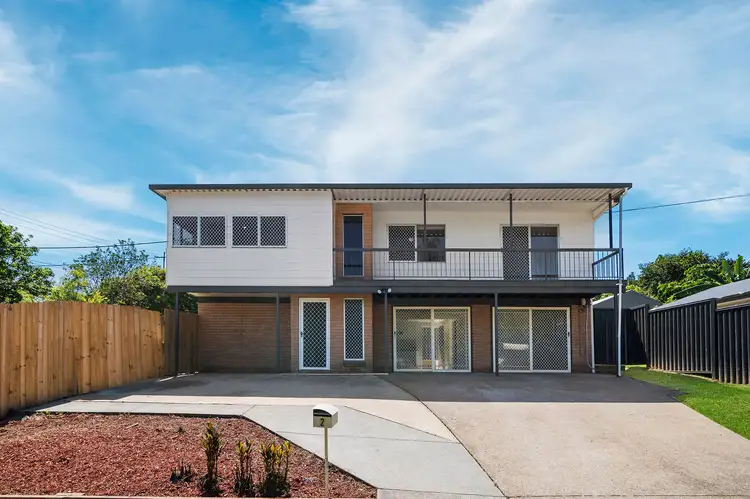
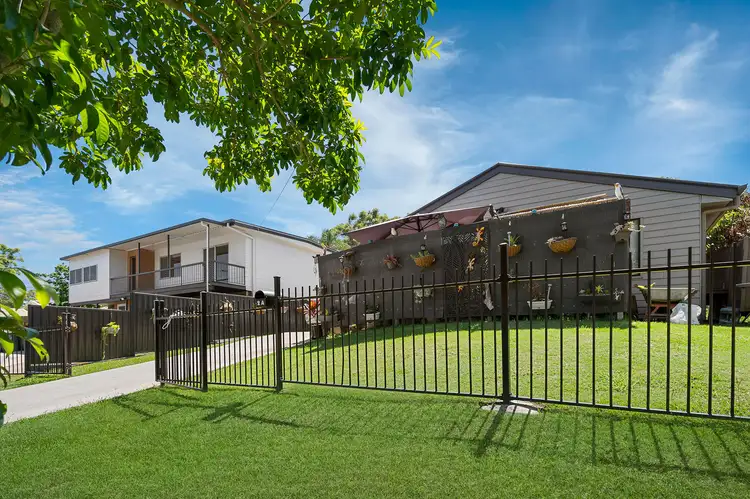
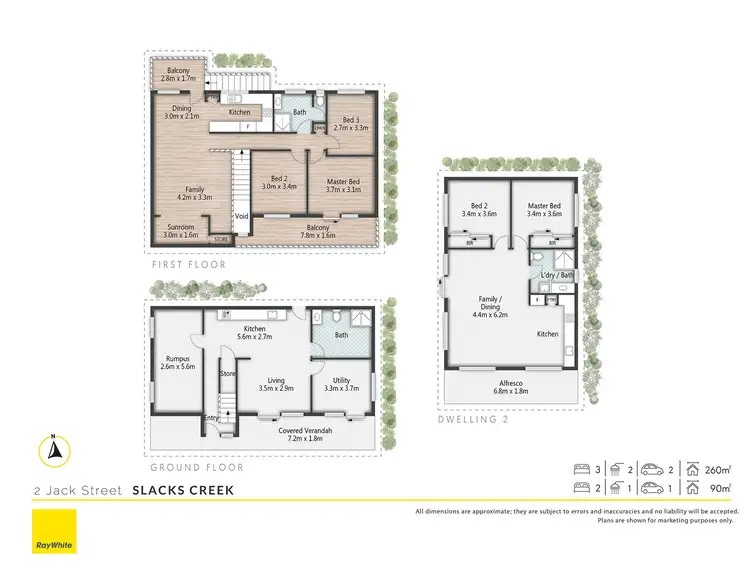
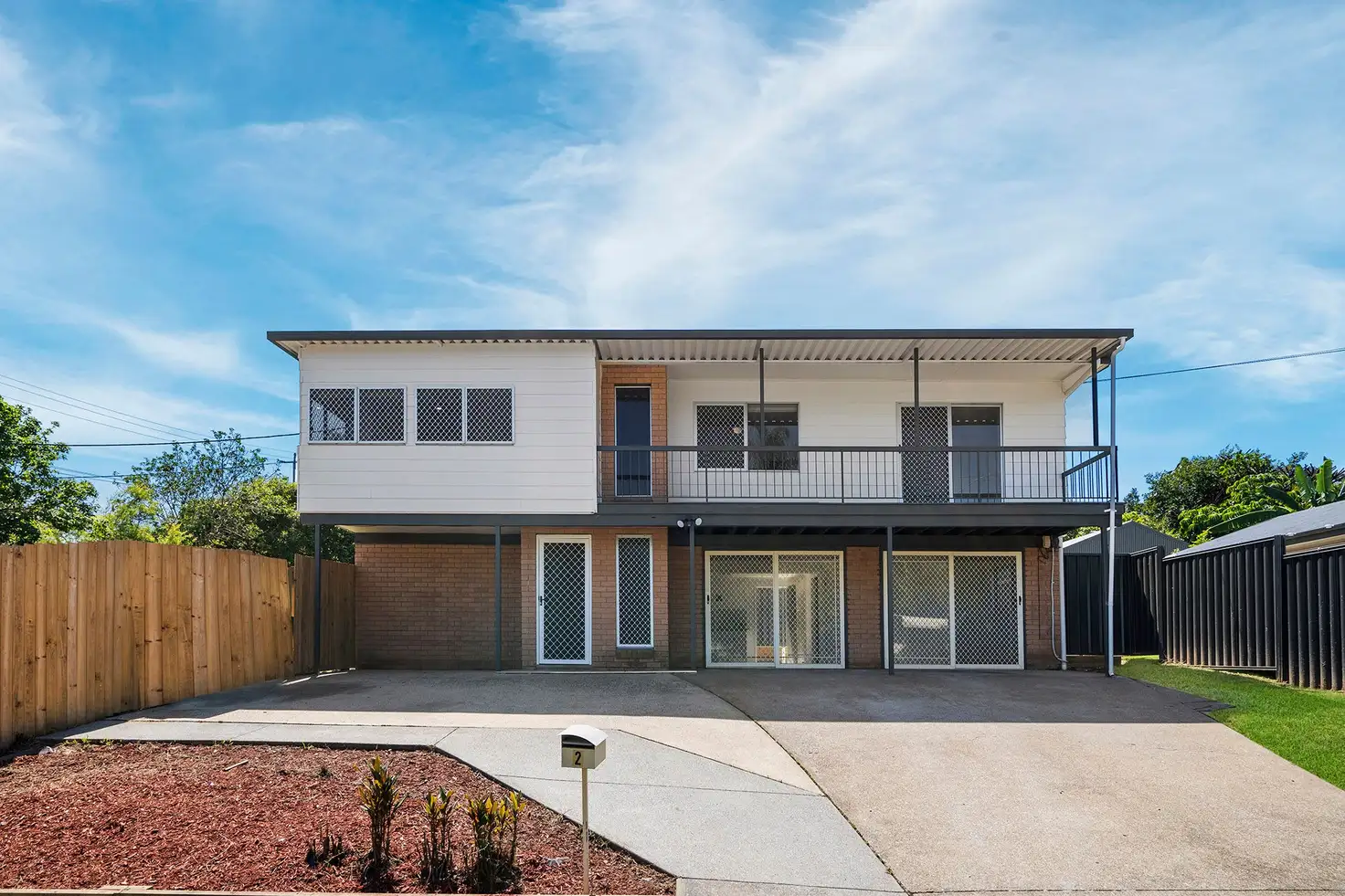


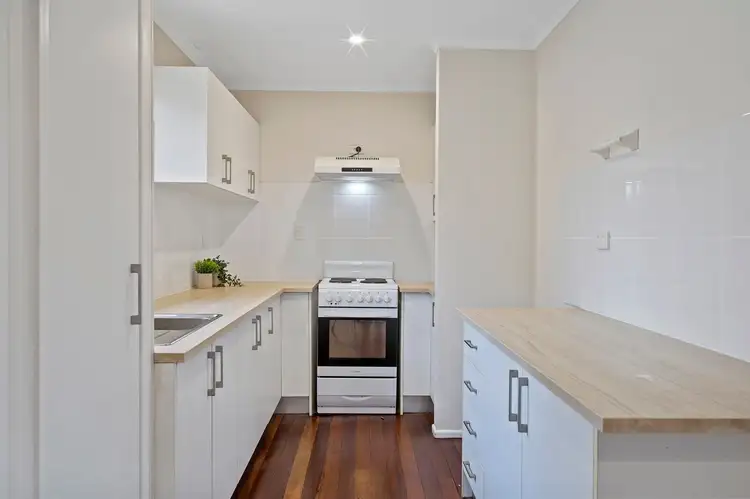
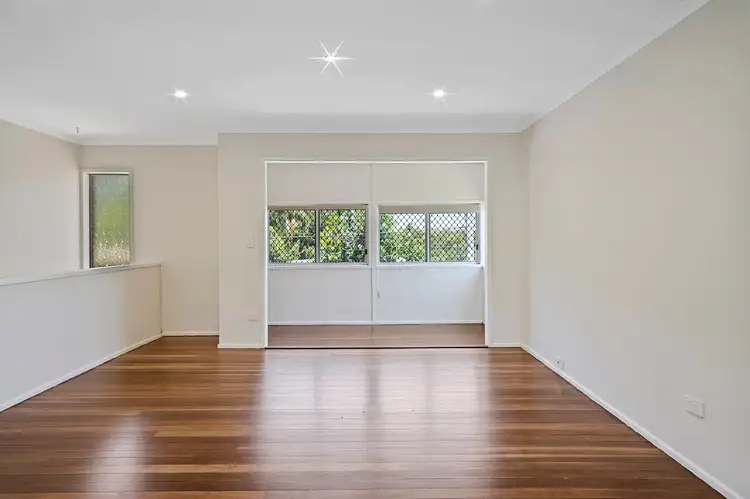
 View more
View more View more
View more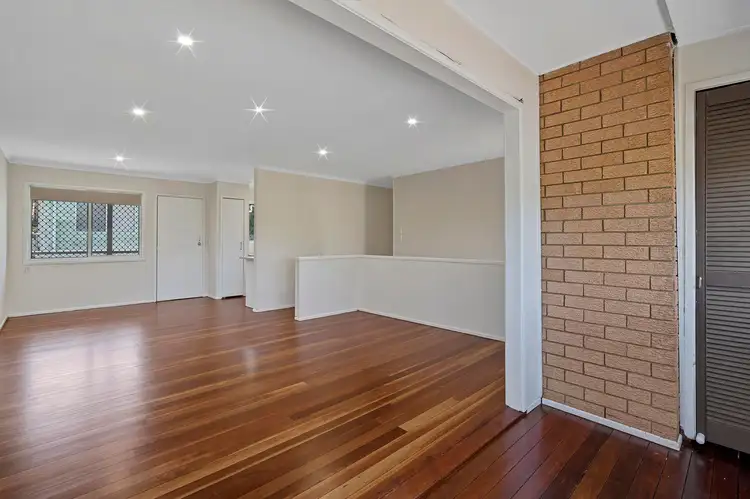 View more
View more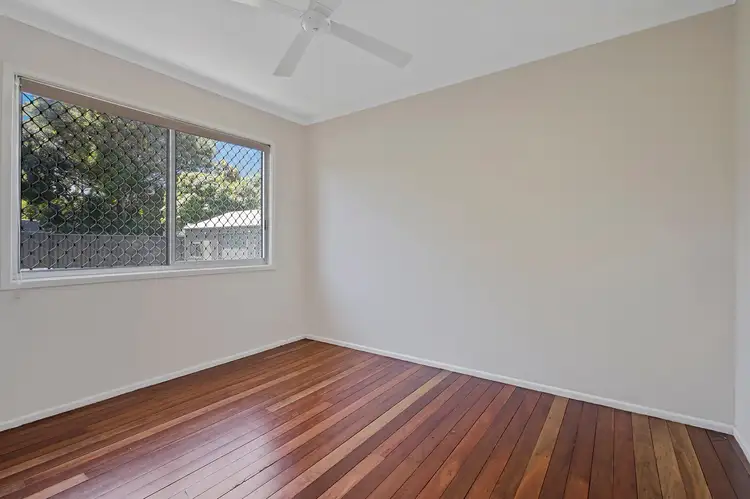 View more
View more
