Price Undisclosed
4 Bed • 3 Bath • 2 Car • 23m²
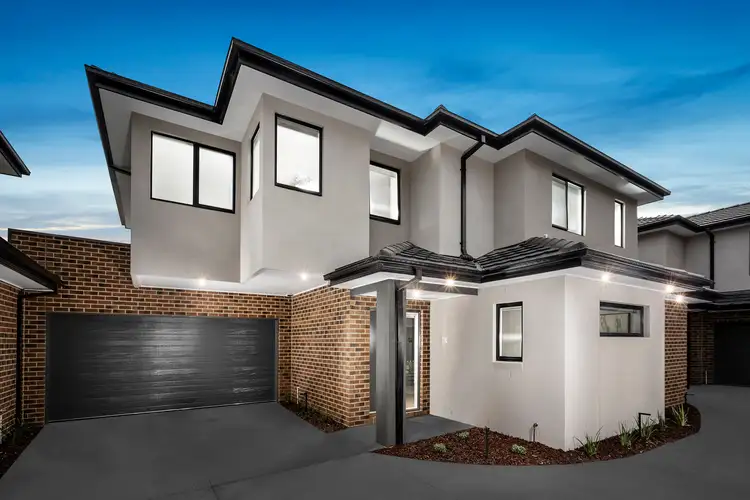
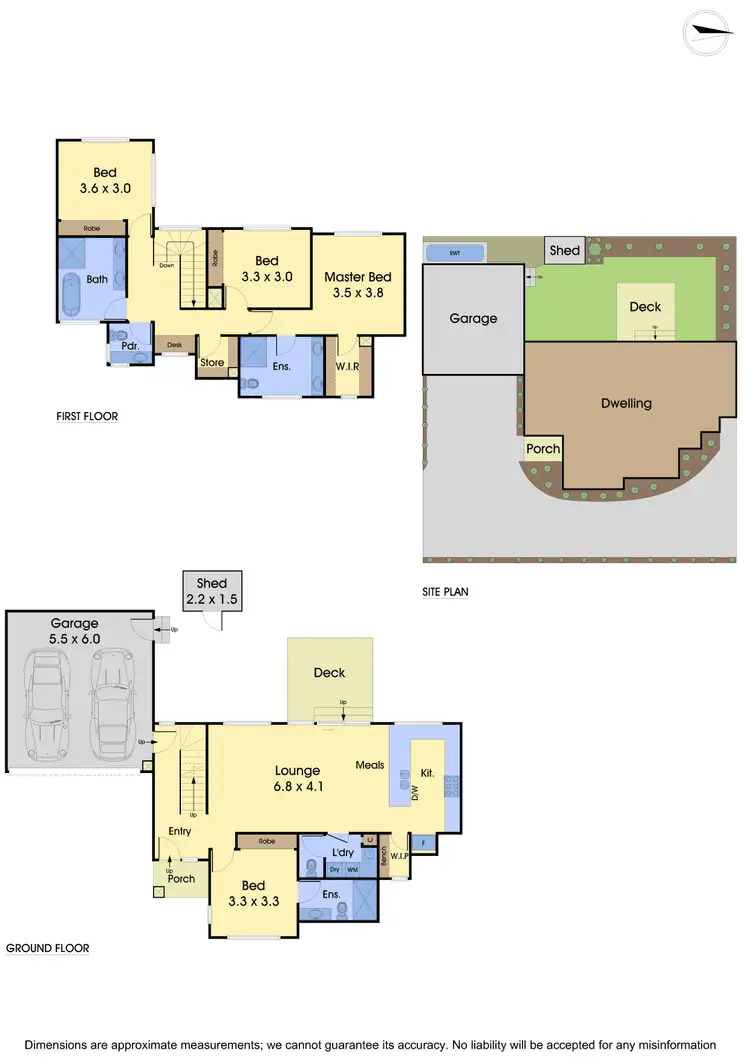
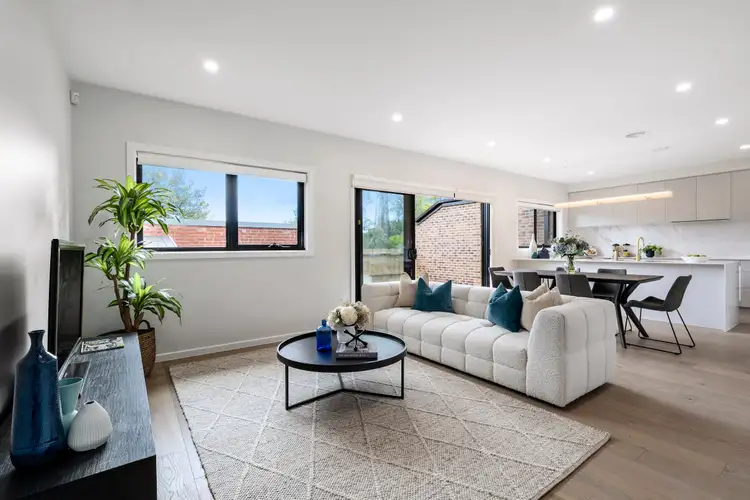
+6
Sold
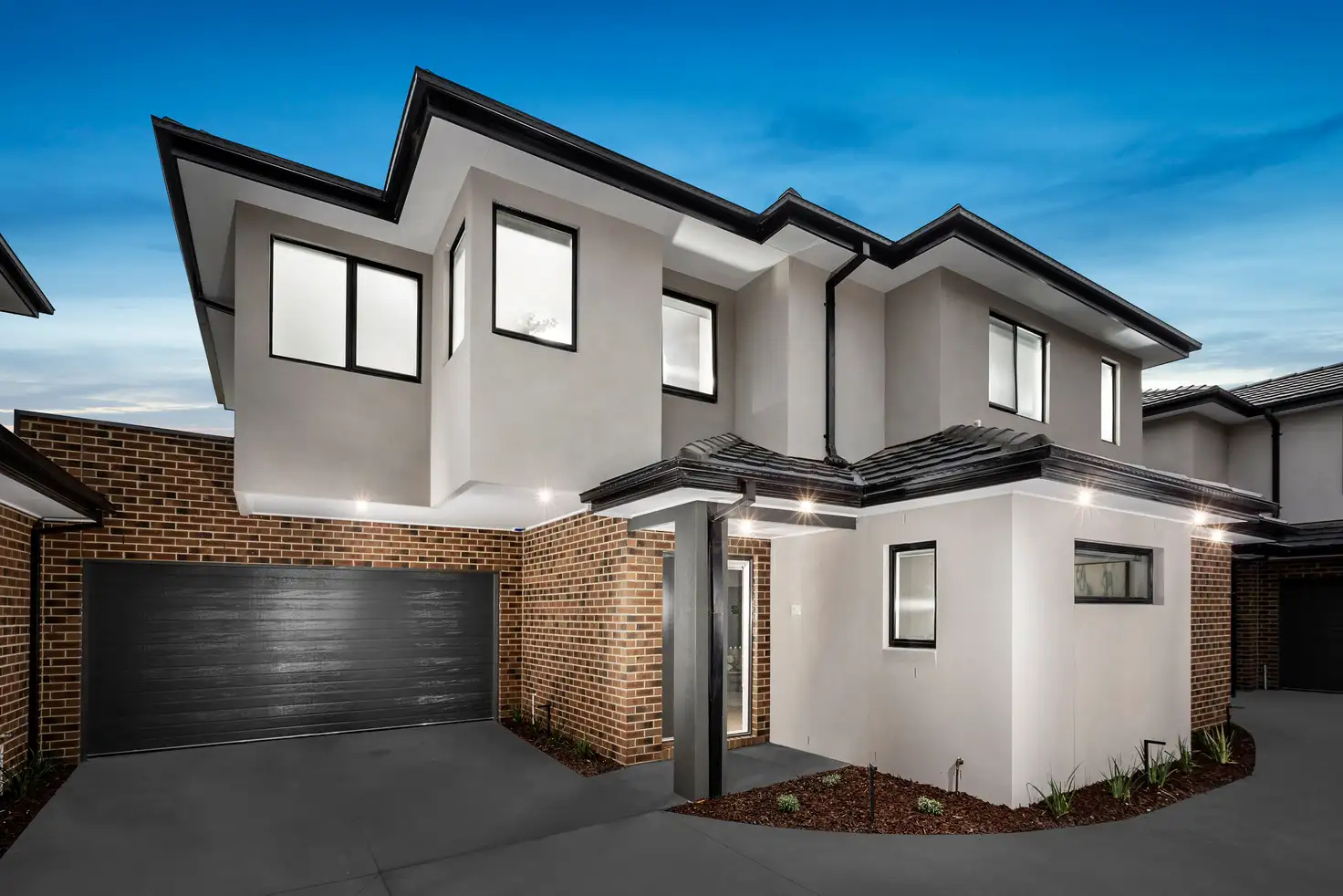


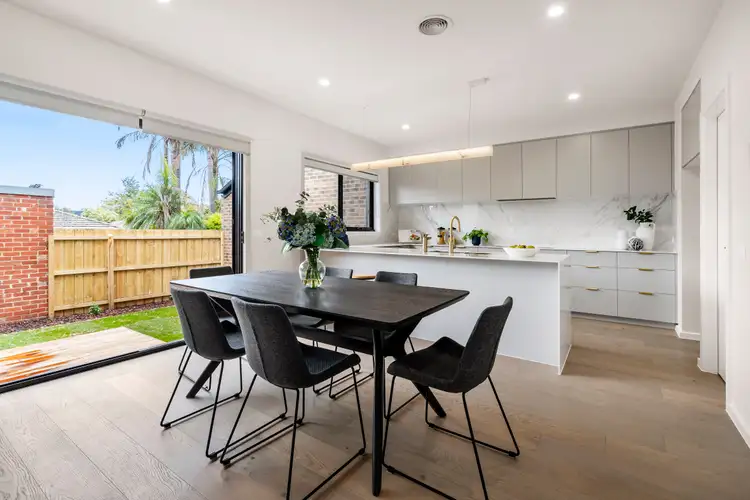
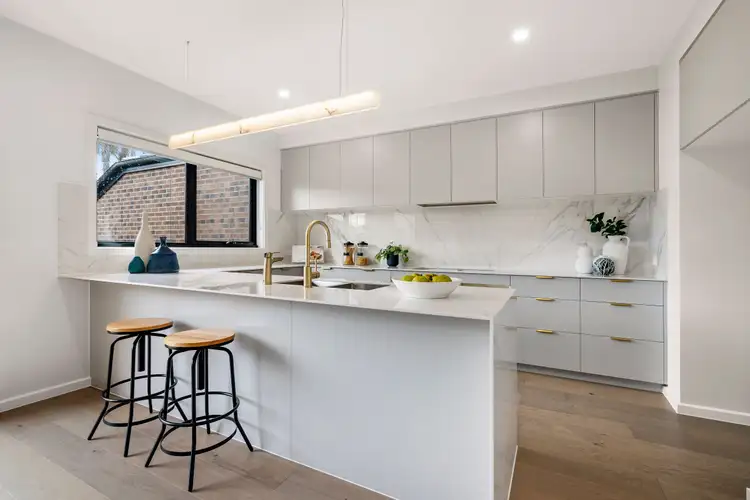
+4
Sold
2/3 Bridget Street, Glen Waverley VIC 3150
Copy address
Price Undisclosed
- 4Bed
- 3Bath
- 2 Car
- 23m²
Townhouse Sold on Tue 28 May, 2024
What's around Bridget Street
Townhouse description
“Modern Luxury Living in GWHSZ: Your Future Awaits”
Land details
Area: 23m²
Property video
Can't inspect the property in person? See what's inside in the video tour.
Interactive media & resources
What's around Bridget Street
 View more
View more View more
View more View more
View more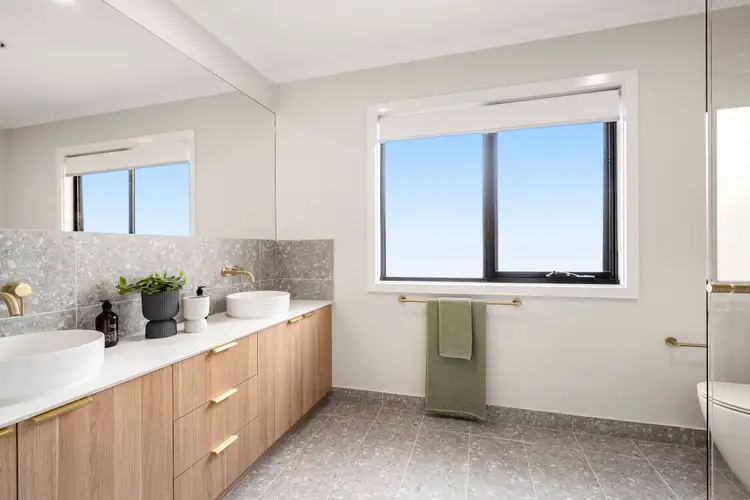 View more
View moreContact the real estate agent

Leigh Kelepouris
Ray White Oakleigh
0Not yet rated
Send an enquiry
This property has been sold
But you can still contact the agent2/3 Bridget Street, Glen Waverley VIC 3150
Nearby schools in and around Glen Waverley, VIC
Top reviews by locals of Glen Waverley, VIC 3150
Discover what it's like to live in Glen Waverley before you inspect or move.
Discussions in Glen Waverley, VIC
Wondering what the latest hot topics are in Glen Waverley, Victoria?
Similar Townhouses for sale in Glen Waverley, VIC 3150
Properties for sale in nearby suburbs
Report Listing
