DA & approved, ready to build, Move in Q1 2026
Why You Want To Live Here.
Set in a peaceful cul-de-sac, behind a landscaped front garden, this versatile 4 bedroom, 2 bathroom home is ready for you to move in during the summer time. If you are looking for a new home in an established, leafy suburb, then this could be the address you have been looking for.
This spacious home boasts high-end features throughout. The floorplan is designed to maximize natural light and functionality. The kitchen is a work of art in its own right. With a large walk-in pantry, the kitchen features all the very latest in quality fixtures, fittings, and appliances. From the stone benchtops, to the top of the range BOSCH 900mm cooking appliances and so much more. The kitchen overlooks the expansive open plan living area. Awash with natural light flooding through the double-glazed windows and glass doors, and integrating effortlessly with the outdoor entertaining areas, here's where family and friends gather. Designed with functionality in mind and an emphasis on entertaining, room for the kids to run in and out and play, and the cook to chat with friends sitting at the island bench as the food is prepared. Planned to optimise family gatherings, entertaining friends and celebrating the good times with style and sophistication, this area more than fulfils its design brief.
All 4 bedrooms are generously sized, with the master being accompanied by a walk-in robe and a modern ensuite featuring his and hers vanities for your everyday convenience. The other 3 bedrooms are serviced by the main bathroom with a bathtub, shower, and separate toilet, and all have built in robes.
There are plenty of storage options throughout the house. Ducted reverse cycle heating and cooling ensure year-round comfort. With a single garage, there is plenty of parking here, in front of the house, there is room for more, perfect for parking a caravan, or trailers.
This engaging sweet property, set in an established peaceful area, could be the blank canvas for you to paint the next stage in your life in. A stroll around the neighbourhood will show how it is being reinvigorated by young professionals and families, modernising their homes and living the life, enjoying all the benefits the area has to offer.
Walking distance to all ages and stages of schooling and close to Belconnen town centre, bus routes, parkland and main transport routes – it's all here. Don't miss this unique opportunity to create your dream.
Be sure to give Curtis and Shan a call to register your interest.
The Features You Want To Know.
+ Set in a peaceful cul-de-sac
+ Impressive façade and immense street appeal
+ Designed to emphasis on flawless functionality and liveability
+ Impressive family home with 4 Bedrooms, 2 bathrooms
+ Spacious light-filled open plan living and dining area
+ Kitchen designed with the functionality and convenience in mind
+ Walk in pantry
+ Oversized light-filled master bedroom features walk-in robe and luxurious ensuite
+ Three spacious bedrooms with built-in robes and services by the main bathroom with a bathtub, shower, and separate toilet
+ Large outdoor entertaining area
Inclusions.
+ 3500mm ceiling height to the living & dining area, 2700mm ceiling height to the rest
+ Laminate flooring to the living area, carpeted bedrooms
+ Double glazed windows
+ Ducted reverse cycle heating and cooling
+ Stone bench top, soft close drawers and cupboards
+ Quality Bosch induction cooktop, range hood oven and dishwasher
+ Shower niche
+ Simi-frameless shower screen
+ Full height tiling
+ Garage with remote control and internal access
+ Heat pump hot water system
+ 2000L water tank with pump
+ 90 days maintenance period
+ 7 years structure warranty
+ Fully landscaped
The Stats You Need to Know.
+ Land: 400 m2 (approx.)
+ Living: 155 m2 (approx.)
+ Garage: 23 m2 (approx.)
+ Porch: 2 m2 (approx.)
+ Total area: 180 m2 (approx.)
+ EER: 7.0
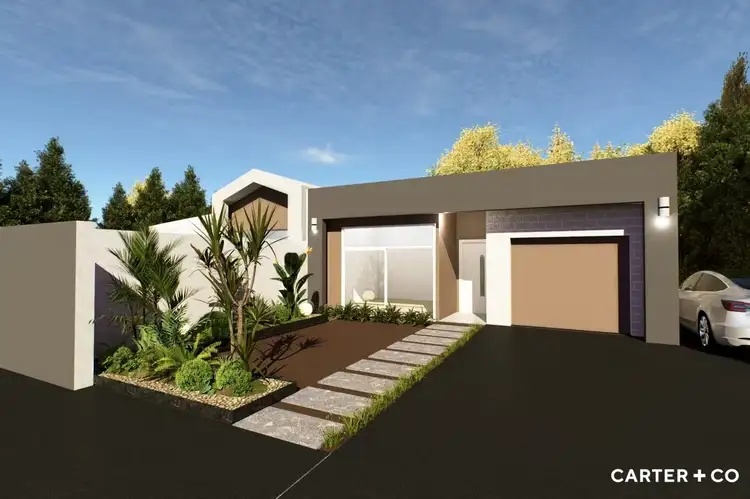
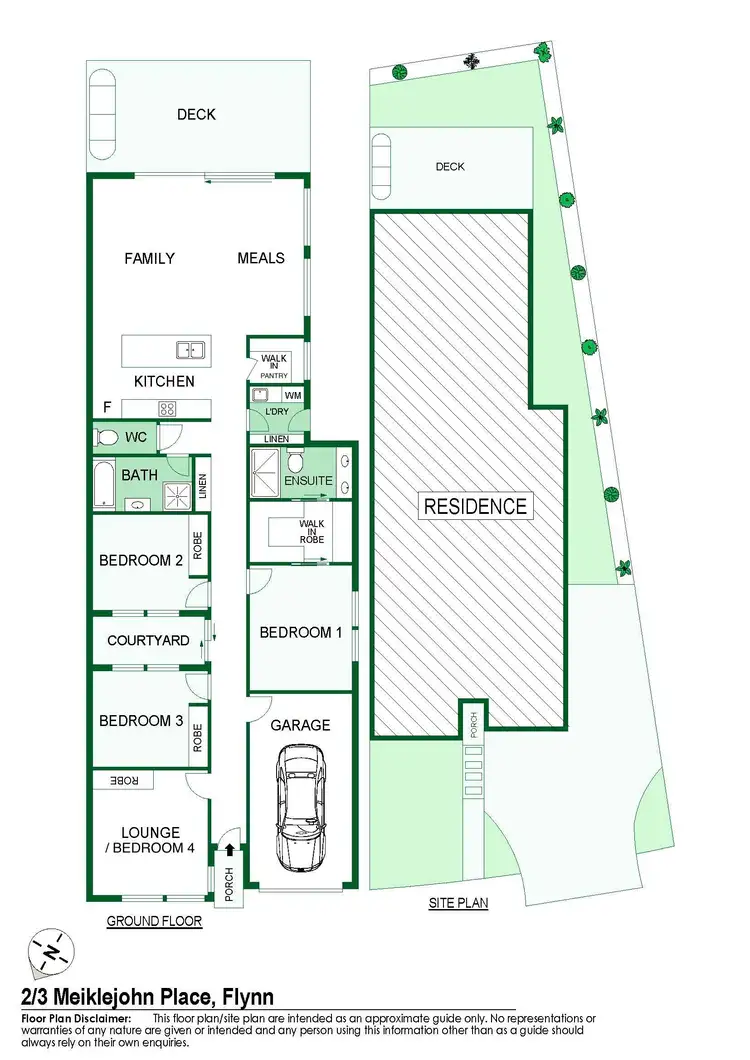
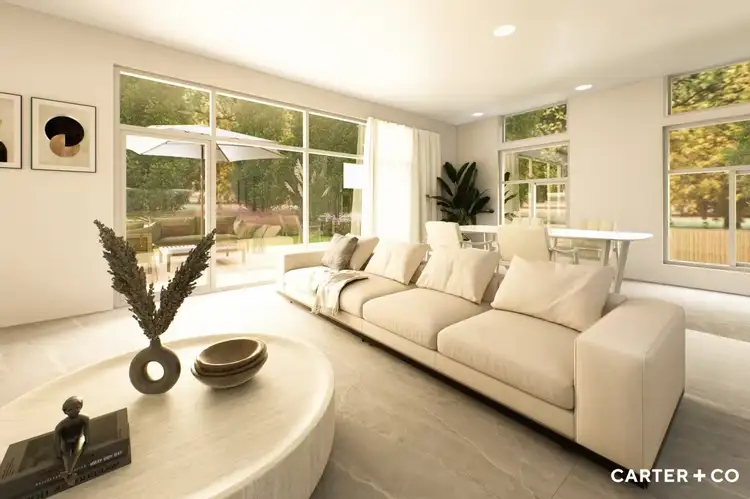
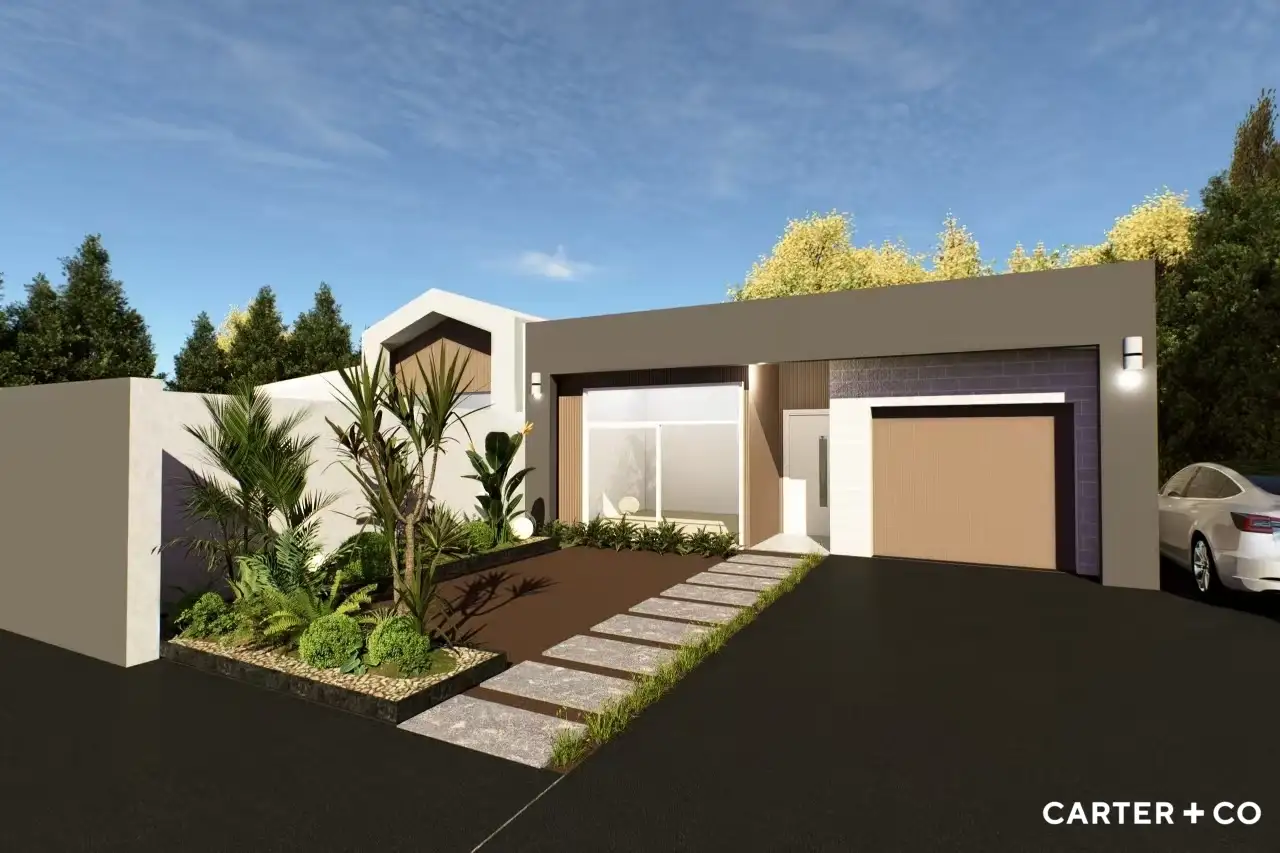


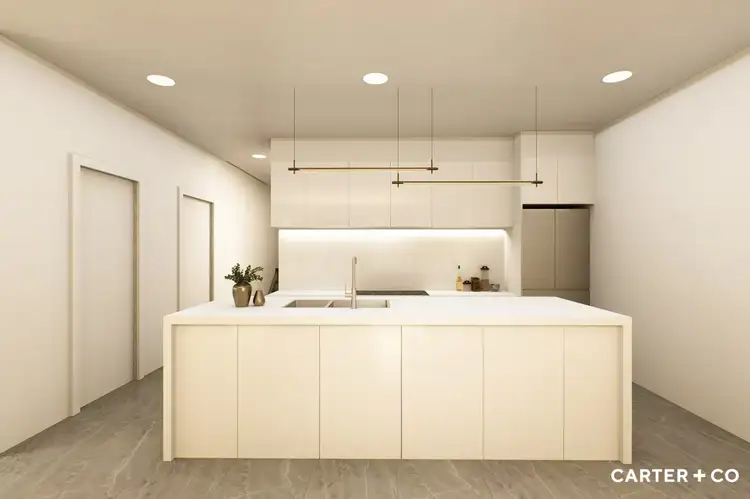

 View more
View more View more
View more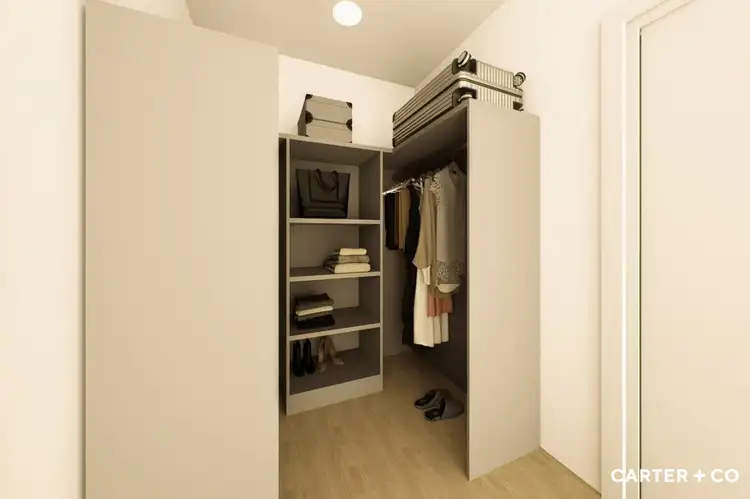 View more
View more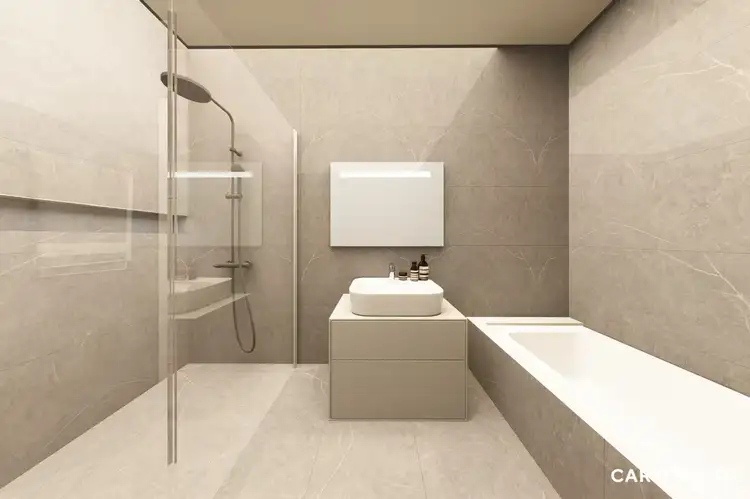 View more
View more
