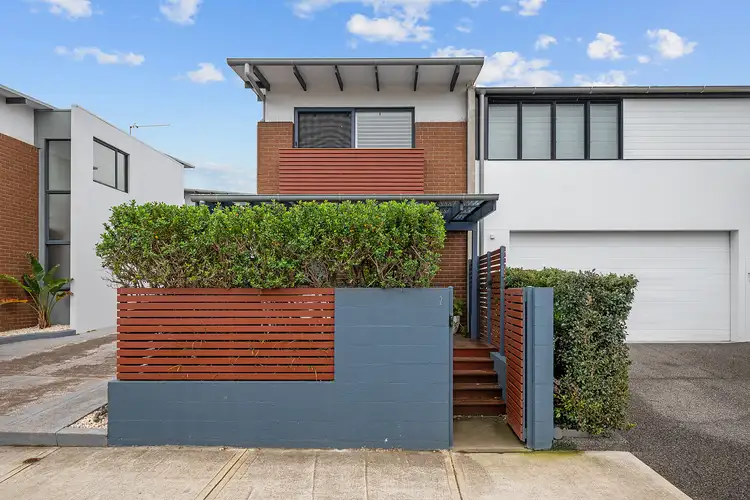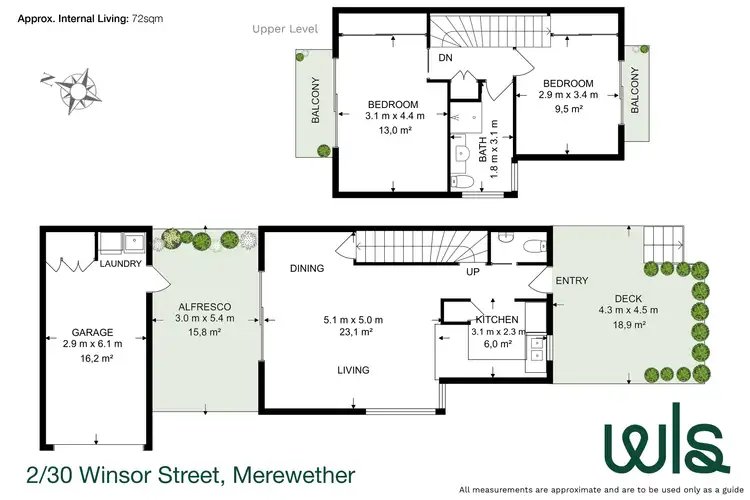In a boutique complex of just six, this Merewether townhouse delivers that easy coastal lifestyle everyone's chasing. Beautifully maintained, it's a home where the little details have been taken care of, from the updated Daikin split systems in the lounge and main bedroom to the new plantation shutters, and updated cooking appliances and dishwasher. Even the pergola roof has been replaced, with warranties still in place for peace of mind.
Two bright bedrooms, both with balconies, sit privately upstairs, while open plan living and dining flow seamlessly to your choice of outdoor spaces, a private front deck framed by greenery or a north facing alfresco courtyard connecting to the garage and laundry.
Step outside and you'll see why this pocket of Merewether is so loved. The beach and ocean baths are an easy 10-minute stroll away for a morning swim or sunset walk. Head the other direction and you'll find Llewellyn Street's cafés, IGA, and local conveniences all within reach. And with The Junction precinct less than a kilometre away, you've got boutique shopping, restaurants, and lively cafés right on your radar. Whether you're chasing coffee, surf, or city buzz, everything's close enough to enjoy without ever needing to start the car.
- Dual level townhouse in boutique complex of just six homes with visitor parking
- Bright open plan lounge and dining with plank flooring and a/c
- Kitchen with stone benches, updated gas cooktop and oven, dish-drawer
- Two carpeted bedrooms with built-in robes and balconies, main with a/c
- Bathroom with shower, guest powder room
- Single garage with laundry area linked to house via north facing courtyard
- Covered deck at front (new roof) perfect for alfresco entertaining
- 1km from Merewether Beach; 500m to Lingard Private Hospital, 850m to schools, shops and dining at The Junction
- Stroll to Souths, Mary Ellen, Prince Hotel, Burwood Inn (currently closed)
- Council Rates: Approx. $2,150 p/a
- Water Rates: Approx. $850 p/a + usage
- Strata Rates: Approx. $3,600 p/a
- Potential Rental Return: Approx. $780 - $830 p/w
Disclaimer:
All information provided by Wilton Lemke Stewart in the marketing of a property for sale or lease has been sourced from various third-party outlets that we deem reliable. Nonetheless, Wilton Lemke Stewart cannot ensure its absolute accuracy, and we bear no responsibility and disclaim all liability for any errors, omissions, inaccuracies, or misstatements in the information provided. Prospective buyers and tenants are encouraged to conduct their own due diligence and rely on their own investigations. All images, measurements, diagrams, renderings, and data are indicative and for illustrative purposes only, subject to potential changes.








 View more
View more View more
View more View more
View more View more
View more
