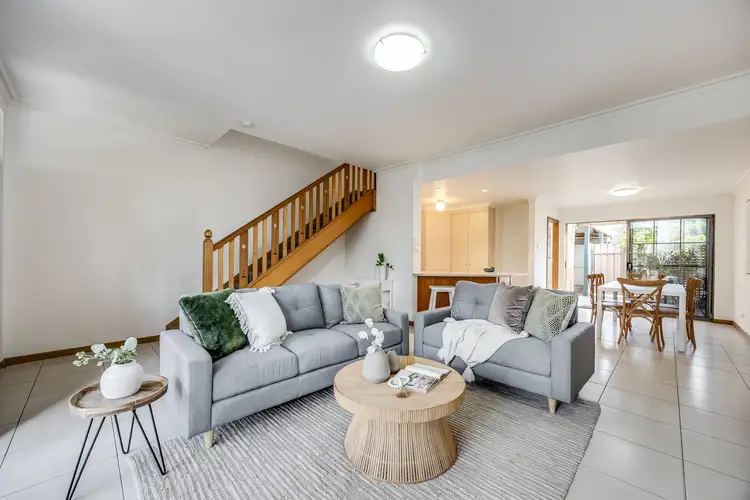Optimised for smooth contemporary living and lapping up every convenience of prime Parkside placement, 2/319 Fullarton Road forges an enviable equation for your first home, next step, or exceptional investment.
Sweeping across the lower floor, an expansive open plan living providing plenty of space to spread out and set up exactly how you like, while French doors filter abundant natural light over every inch. Overseen by a central kitchen that layers subway-tiled backsplash and stone-look benchtops over gas cooktop, dishwasher, and corner pantry, it's a home hub defined by seamless flow.
Upstairs, a generous main bedroom boasts both walk-in robe and private balcony, eastern orientation ensuring you can start the day with the morning sun. Two additional bedrooms are both compete with built-in robes, while a family bathroom with double basins, corner shower, bathtub, and skylight delivers a serene retreat for everyday rituals.
Dual vine-wrapped courtyards bookend the footprint with abundant outdoor space for alfresco dining or celebrations with your loved ones, low-maintenance design offering leafy privacy without demanding all your spare time spent on garden care, freeing you up to enjoy the plethora of lifestyle at your door.
Everything that personifies Parkside is in easy reach - finetune your new routine with morning coffee at Pinco Deli, pastries at Jenny's Bakery, the finest groceries at Frewville Foodland, knock offs drinks at the Parkside, or dinner at Singapore House. Only a 10-minute drive to the CBD, with Adelaide's finest public and private schooling – including coveted zoning for Glenunga International High School - in a close radius for a streamlined commute and school run.
The perfect Parkside package – get ready to embrace it all.
More to love:
• Small group of 5 set quietly and securely back off the road
• Secure rear-access carport, plus additional carpark
• Ducted evaporative air conditioning to upper floor
• Gas heater to living
• Tiled floors and new carpets
• Separate laundry with guest powder room
• Freshly repainted throughout
• Ceiling fans
Specifications:
CT / 5099/113
Council / Unley
Zoning / URN
Built / 1992
Council Rates / $1,089/25pa
Emergency Services Levy / $325.20pa
Strata Rates / $533.33pq
SA Water / $163.23pq
Estimated rental assessment / $650 - $680 per week / Written rental assessment can be provided upon request
Nearby Schools / Parkside P.S, Glenunga International H.S, Urrbrae Agricultural H.S, Mitcham Girls H.S
Disclaimer: All information provided has been obtained from sources we believe to be accurate, however, we cannot guarantee the information is accurate and we accept no liability for any errors or omissions (including but not limited to a property's land size, floor plans and size, building age and condition). Interested parties should make their own enquiries and obtain their own legal and financial advice. Should this property be scheduled for auction, the Vendor's Statement may be inspected at any Harris Real Estate office for 3 consecutive business days immediately preceding the auction and at the auction for 30 minutes before it starts. RLA | 226409








 View more
View more View more
View more View more
View more View more
View more
