Best Offer By | Closing Wednesday 22nd of February at 12pm.
Perfectly positioned adjacent the prestigious Adelphi Crescent and with a picturesque outlook toward the Patawalonga River, this effortlessly stylish solid-brick home has been tastefully updated to offer all of the right elements for modern day, low maintenance living, appealing to those that are seeking a relaxing lifestyle in one of South Australia's most exclusive beachside locations.
Spacious in its design, the home boasts three generously sized bedrooms, multiple light-filled living areas, a highly functional kitchen, and is complete with a private, covered outdoor entertaining area and ample, valuable off-street vehicle accommodation. Maintained to an exceptional standard, the home showcases calming neutral tones and timeless timber features which come together to establish a sense of warmth and comfort that's rarely seen in homes of the modern era. The carefully considered layout has been expertly designed to maximise functionality and space for the whole family, with ample natural light filtering into the living areas, and ultimate serenity provided by views of the Patawalonga River from the front lounge and two of the bedrooms.
Downsizers, families, investors – both short & long term along with those that are looking for a true lifestyle location are certain to be drawn to the rare opportunity available from the comfort of this highly sought-after Adelphi Crescent address. Pristine beaches are only a short stroll away as is Jetty Road which provides exclusive access to trendy café's, award-winning restaurants and quality shopping. Ultimate tranquillity and convenience awaits the discerning buyer with the beautiful Patawalonga Banks Trail, popular reserves, community BBQ and covered seating accessible at the end of your street.
Key Features:
- Two large bedrooms with an outlook of the Patawalonga River - featuring built-in wardrobes and ceiling fans
- Generously sized third bedroom located at the rear of the home – featuring a ceiling fan
- Formal lounge featuring beautiful bay windows which offer a picturesque outlook toward the Patawalonga River
- Well-appointed family dining area adjacent to the kitchen and flowing into the lounge
- Highly functional kitchen featuring ample bench & storage space, quality electric appliances, dishwasher, and breakfast bar
- Spacious, open-plan family living and meals area adjacent to the kitchen and opening out to the outdoor entertaining area
- Central family bathroom complete with shower, bath, vanity, and a separate toilet
- Large two-way laundry featuring ample cupboard/bench space and convenient external access
- Private, fully covered and paved outdoor entertaining area with ample room for a BBQ and hosting family and friends year round
- Large lock-up garage with roller door and convenient drive through access
- Additional gated parking zone and carport to the side of the property – perfect for a caravan, boat, or trailer
- Low maintenance gardens and yard supported by a rainwater tank at the side of the property
- Daikin ducted reverse cycle air conditioning installed for ultimate comfort all year round
- Designed to maximise space and convenience with an additional built-in cupboard by the entrance
- Front porch with a stunning outlook of the Patawalonga River – ideal for stepping outside to enjoy your morning coffee
- Enviable lifestyle opportunity in one of SA's most sought-after locations
Land Size / 332 M2
Council / Holdfast Bay
Council Rates / $375 PQ
Building Insurance / $229 PQ
All information provided has been obtained from sources we believe to be accurate, however, we cannot guarantee the information is accurate and we accept no liability for any errors or omissions (including but not limited to a property's land size, floor plans and size, building age and condition) Interested parties should make their own enquiries and obtain their own legal advice. RLA 254416
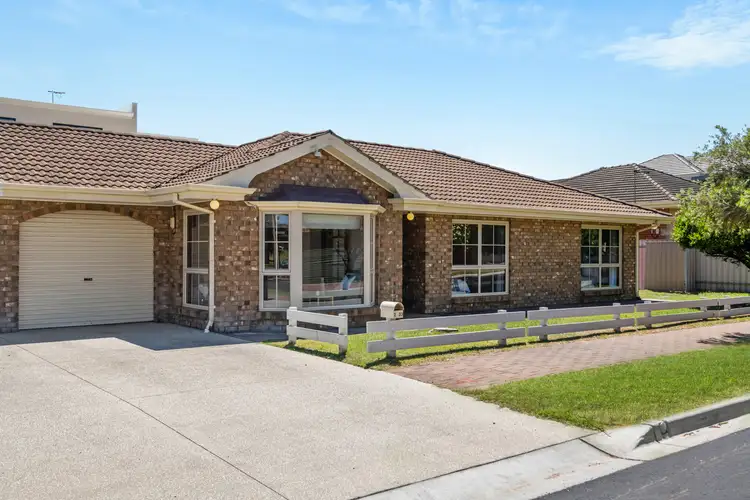
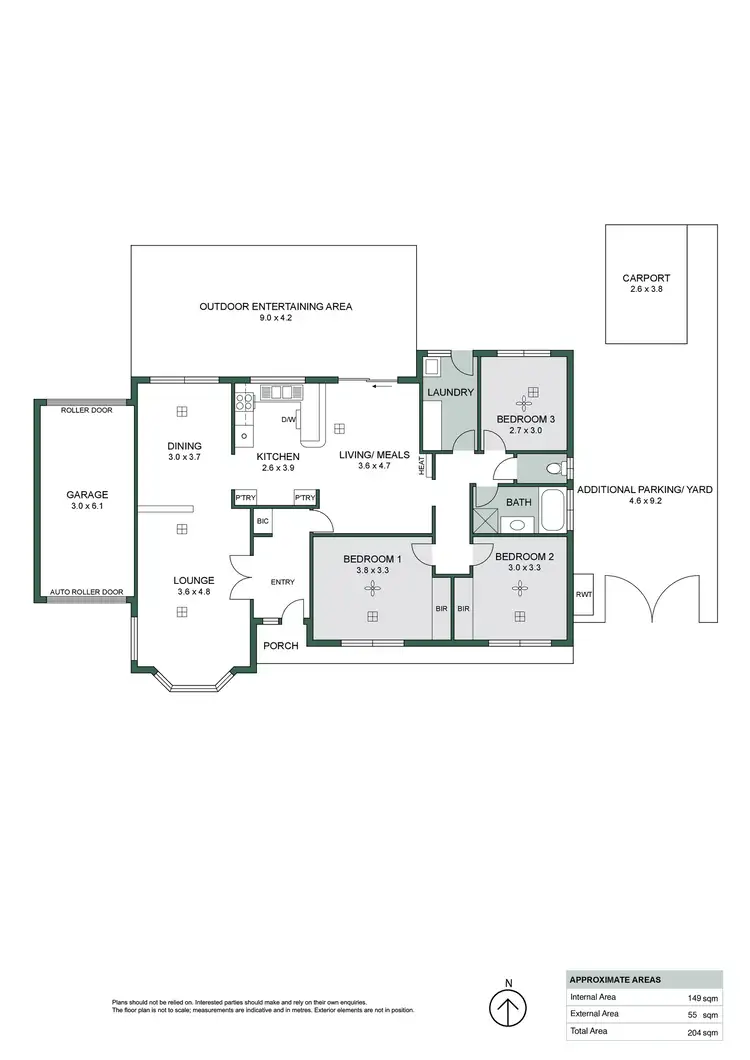
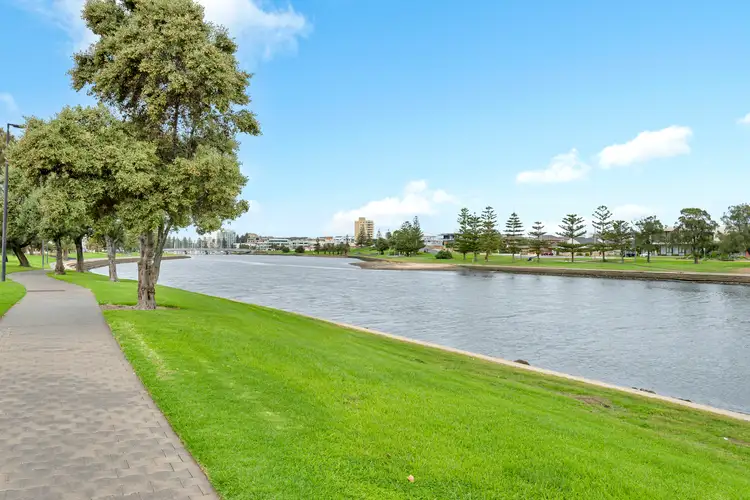
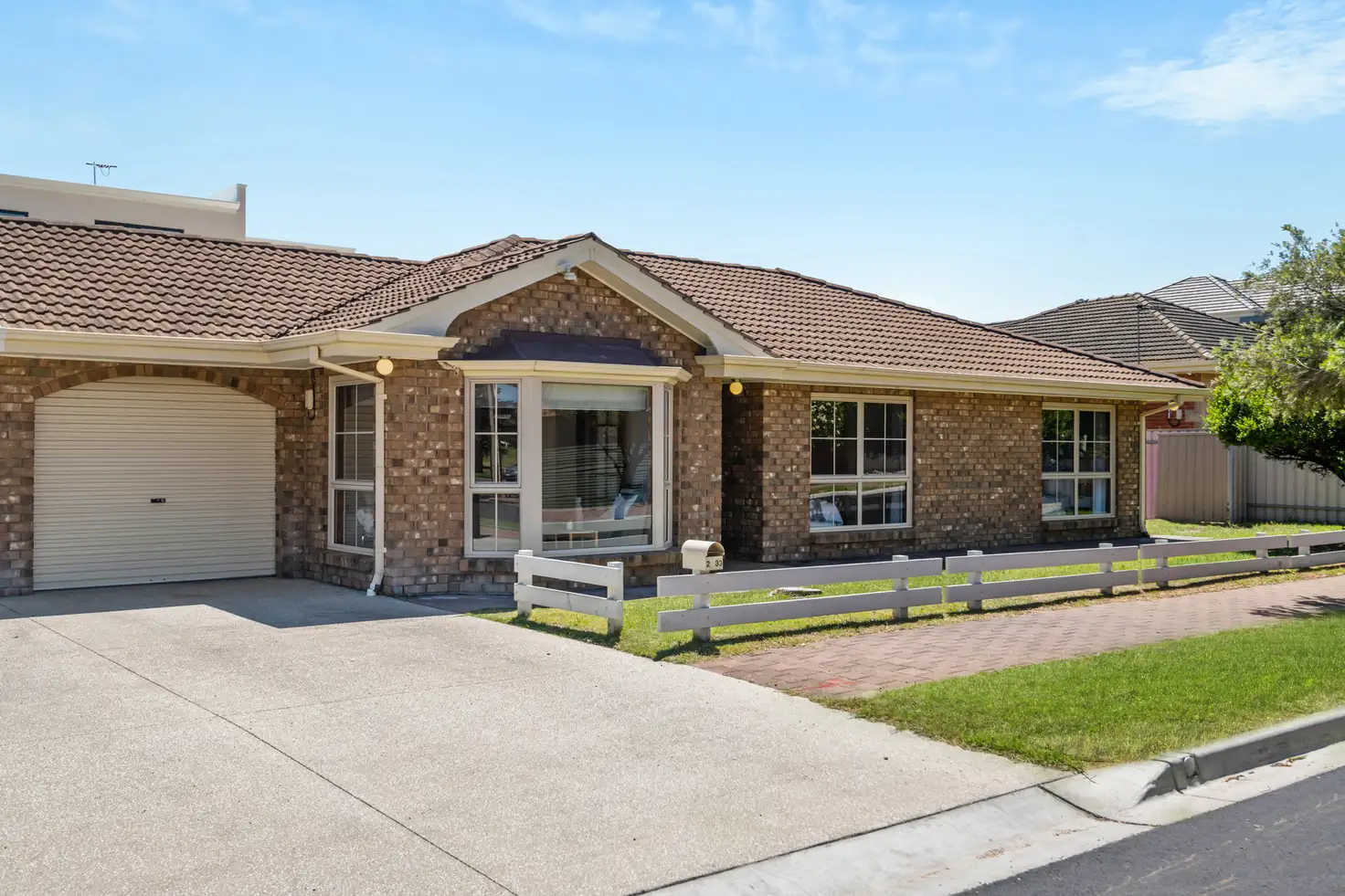


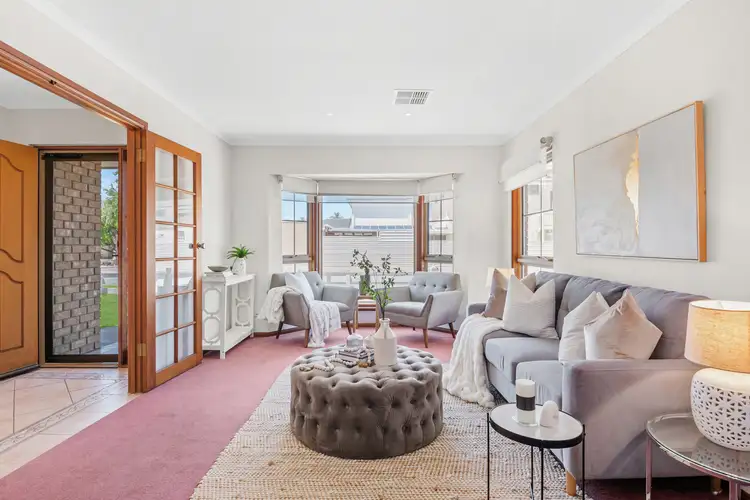

 View more
View more View more
View more View more
View more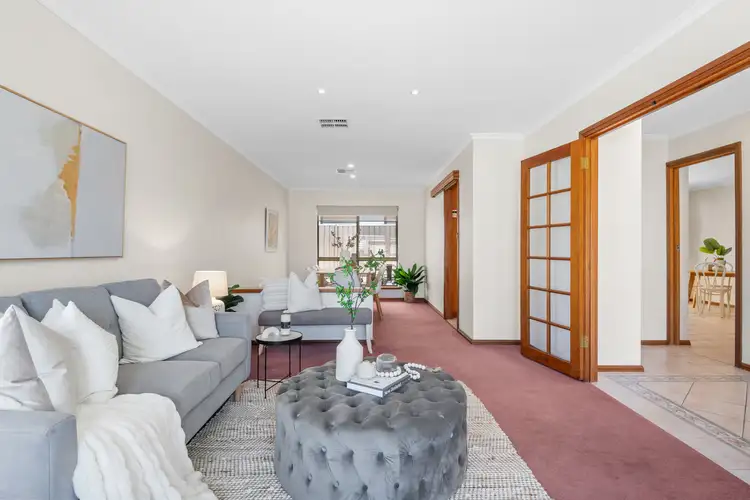 View more
View more
