SOLD - $807,000
Offering a versatile floorplan with three well-proportioned bedrooms, formal living and dining room, open plan family and meals, bathroom and ensuite, ducted gas heating and evaporative cooling and a lovely outdoor entertaining area. This splendid home is situated in a quiet neighbourhood close to schools and amenities, including Coles, Aldi and major bus routes. Whether you are downsizing, buying your first home or looking to add to your investment portfolio, 2/33 Bywaters Street, Amaroo is the right fit for you.
Features Overview:
- Fantastic street appeal
- North facing to the rear
- Single level floorplan
- NBN connected with FTTP and ethernet cabling throughout
- Age: 24 years (built in 1998)
- EER (Energy Efficiency Rating): 4 Stars
Development Information:
- Name of development: Bianca Gardens
- Number of buildings in development: 4 (all owner occupied)
- Strata management: Civium Strata
- Units plan number: 1699
Sizes (Approx)
- Internal Living: 126.77 sqm
- Porch: 2.70 sqm
- Garage: 35.64 sqm
- Total residence: 165.11 sqm
Prices
- Strata Levies: $653.16 per quarter
- Rates: $560 per quarter
- Land Tax (Investors only): $688 per quarter
- Conservative rental estimate (unfurnished): $650 - $680 per week
Inside:
- Master suite with updated ensuite and newly installed walk-in robe joinery
- Spacious bedrooms all with built-in robes
- Main bathroom with bath and separate toilet
- Light filled formal living and dining with glass sliding doors out to the main entertaining space
- Updated kitchen with ample storage and stone benchtops
- 4 Burner gas cooktop and electric oven
- Family and meals area with glass sliding doors that open out to the main entertaining space
- Ducted gas heating and evaporative cooling
- Instantaneous gas hot water
- Laundry room with external access
- Generous double car garage with internal access
Outside:
- Well established, easy care gardens with watering system
- Generous main outdoor space with custom made shade sails for summer entertaining
- Timber fences surround the premises with two external gates for easy access
Construction Information:
- Flooring: Concrete slab on ground
- External Walls: Brick veneer
- Roof Framing: Timber truss roof framing
- Roof Cladding: Concrete roof tiles
- Fascia: Colorbond fascia
- Gutters: Colorbond gutters
- Window Frames: Aluminium window frames
- Window Glazing: Single glazed windows
- Wall Insulation: Thermal insulation value approximately R-1.5
- Roof Insulation: Thermal Insulation value approximately R-3.5
Amaroo is popular with families as it has everything you could ever need. Two schools next to each other, Good Shepherd Catholic Primary School and Amaroo School, two daycares, Busy Bees at Amaroo and The Imagination Play Station Child Development Centre, nature reserves at your fingertips, the Ginninderra Creek and pond is a popular spot to walk the dogs or ride the bikes with the kids. A short walk takes you to Amaroo shopping village, which provides a petrol station, Coles, Aldi, Wok it Up, Guru Coffee, two gyms, chemist, vet, hairdresser, and the popular Stone House pub.
Inspections:
We are opening the home most Saturdays with mid-week inspections. However, If you would like a review outside of these times please email us on: [email protected]
Disclaimer: The material and information contained within this marketing is for general information purposes only. Stone Gungahlin does not accept responsibility and disclaim all liabilities regarding any errors or inaccuracies contained herein. You should not rely upon this material as a basis for making any formal decisions. We recommend all interested parties to make further enquiries.
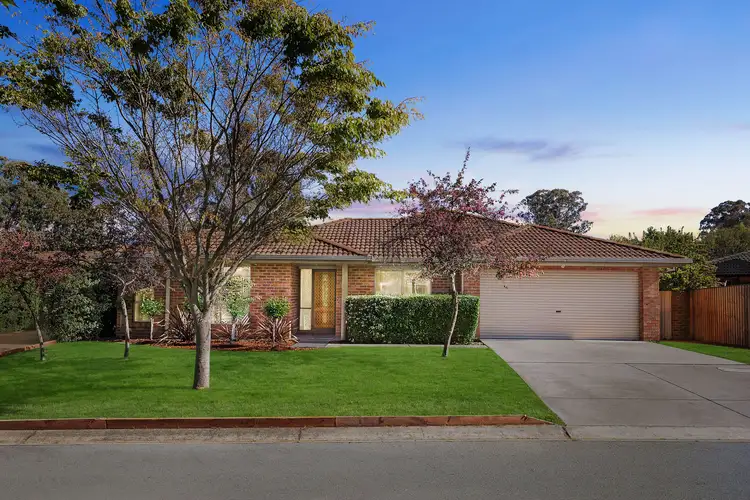
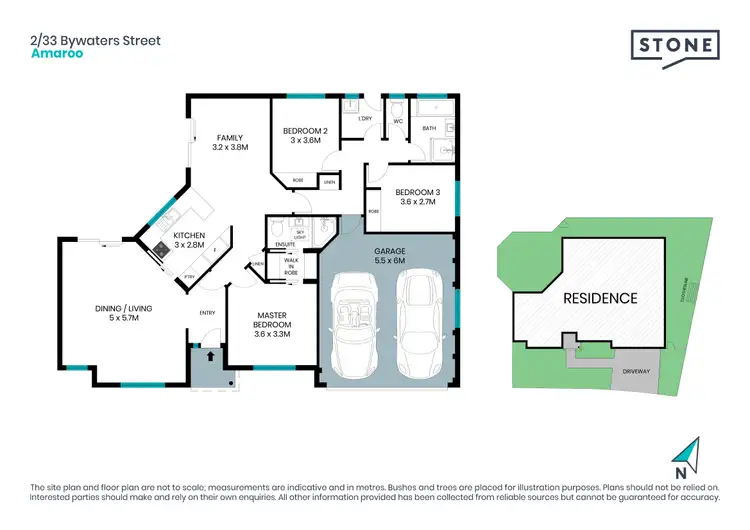
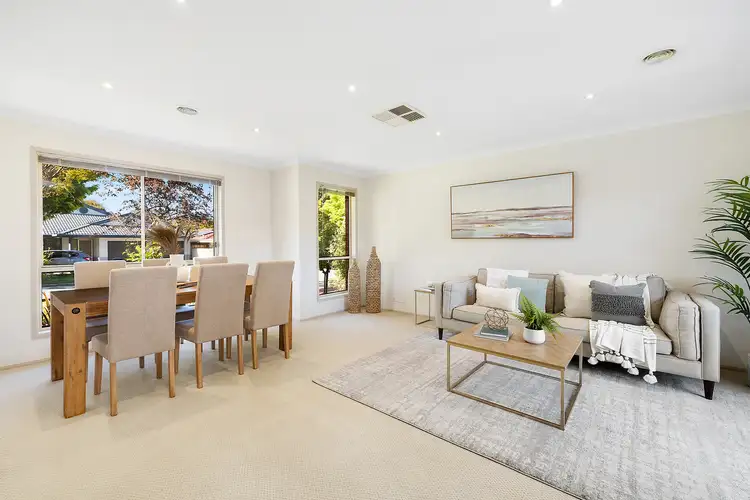
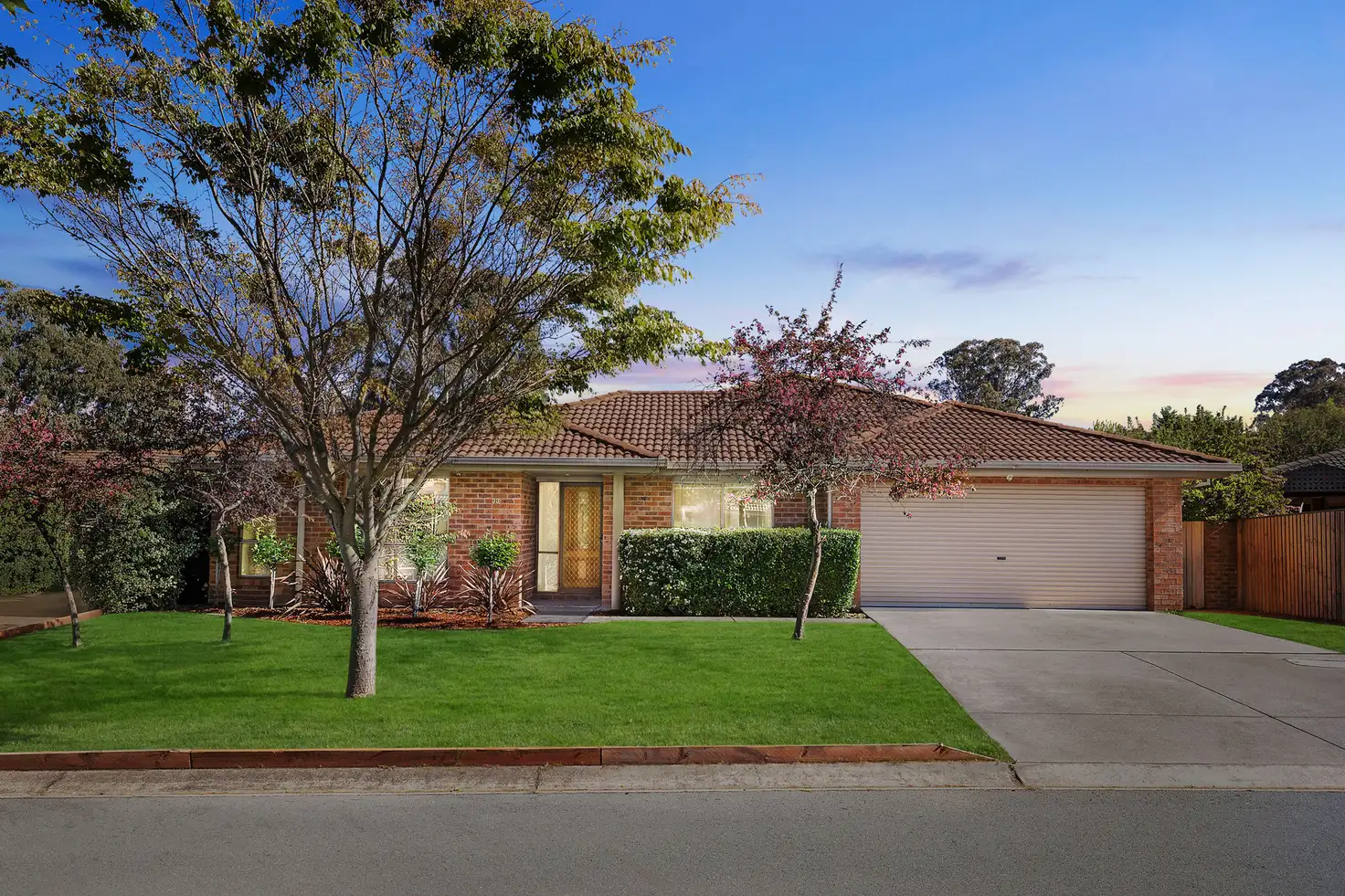


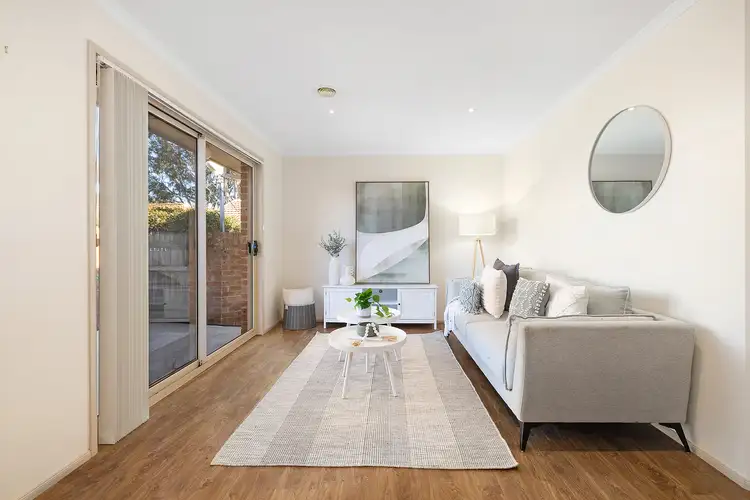
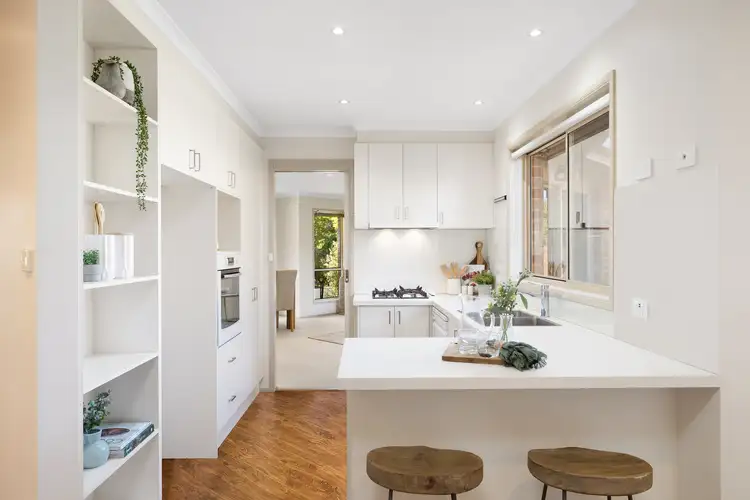
 View more
View more View more
View more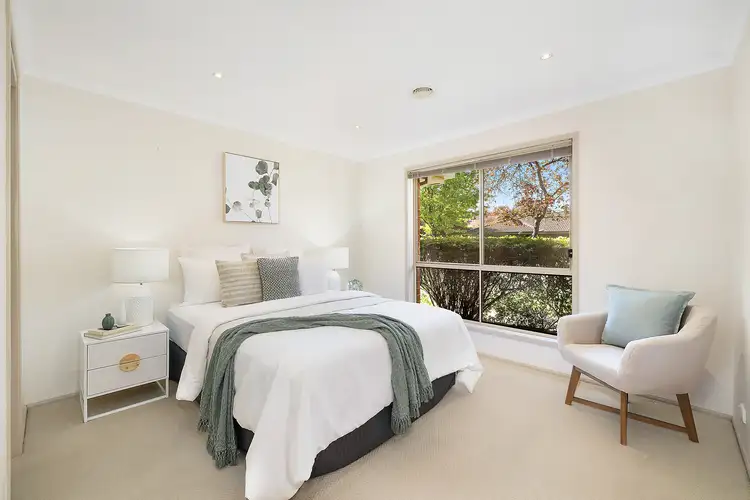 View more
View more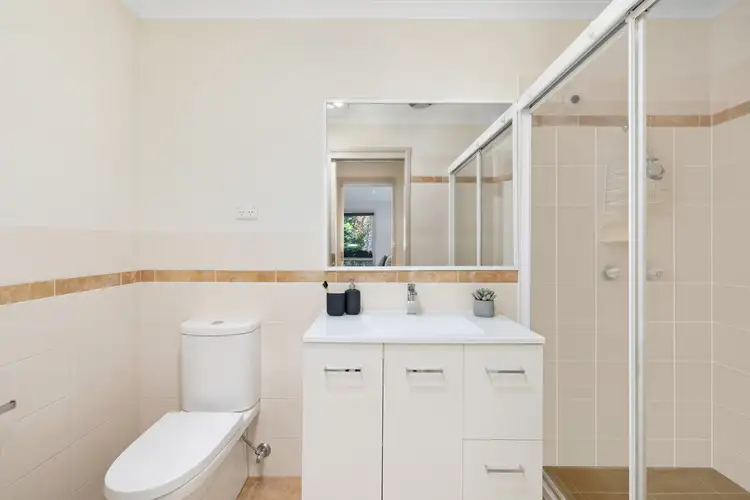 View more
View more
