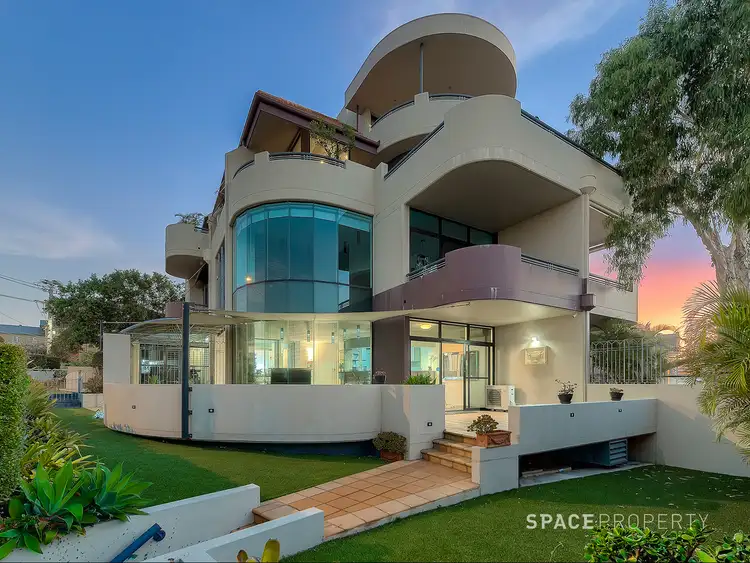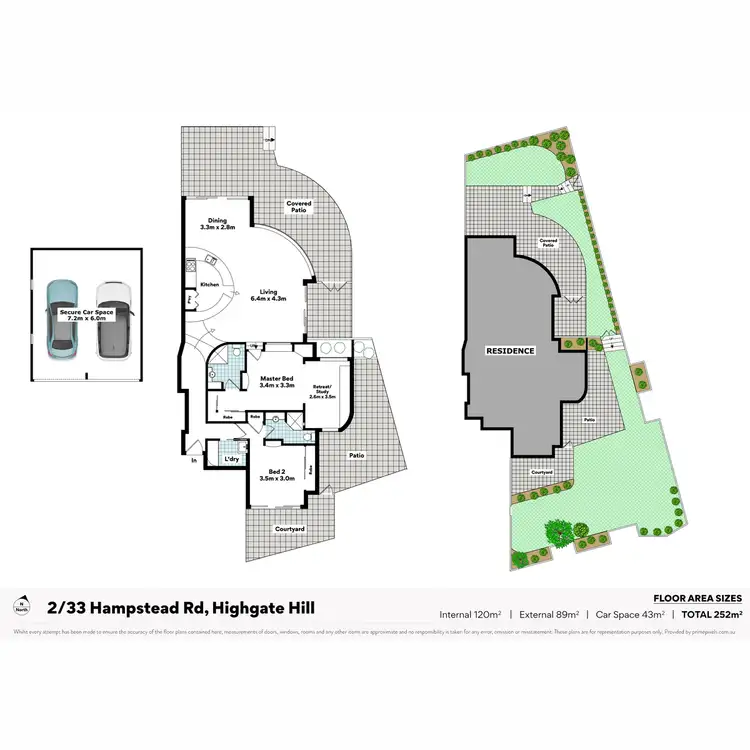The iconic Willington apartment building in Highgate Hill is tightly held by five owner occupiers. A rare opportunity has come up to purchase the elevated north-east facing ground floor residence. Perched high above Hampstead Road, the apartment has panoramic views of the Brisbane City skyline, as well as an enormous exclusive use courtyard and garden.
The multiple award-winning Willington was designed by architect Robin Spencer in the late 1980s with construction completed in 1991. The striking curvaceous design is reminiscent of the era, and many of the original features of this apartment remain.
Willington won `SEQ Medium Density' in the Housing Industry Association Awards, and `Home Units $500,001 and Over' in the Queensland Master Builders Association Housing and Construction Awards 1991. Also in the QMBA 1991 Awards, the apartments won `Special Feature Award Best Kitchen'. The building has five apartments, two per floor plus a three-storey penthouse. The original owners live in the penthouse and there are owner occupiers throughout the boutique building.
The entry foyer of Willington feels like stepping into someone's home, with a feature wall of artistic inspiration for the building focused on Santorini and the Greek Islands. Whilst the original features of Apartment 2 have largely been retained, the apartment is freshly painted and has brand new plush carpets.
Through the front entry of the apartment, a long hallway leads into an open plan sunken lounge, living and dining area with stunning panoramic views gun barrel into the city. Full length curved picture windows make the most of the stunning vistas. An enclosed courtyard off the lounge, with wrought iron gates and fencing, is currently used as an alfresco dining area. Stunning black pendant lights are a feature in the lounge space, and polished wooden stairs throughout the apartment complement the just laid charcoal carpets.
The main living area leads out to an enormous terracotta tiled courtyard and multi-level garden space with low maintenance synthetic grass and established plants and trees. There is a flight of steps framed by hedges leading down to a secure side gate for access from Hampstead Road.
The award-winning kitchen design has a teal palette with brushed metal effect on the cupboard fascia, granite features and bar, and a recently added sandy coloured wooden curved design on the external wall encasing the circular space. The kitchen has a glass ceramic Miele stove and polished wooden floors.
The master suite to the rear of this space is elevated, with a window seat overlooking the lounge towards the city views beyond. Off to one side, black framed mirrored wardrobes lead to a white marble floored ensuite featuring a combined shower and spa bath. Located on a mezzanine level, up three steps from the living area, the master has bi-fold wooden shutters which when closed offer a screen for extra privacy. Bulkhead ceilings feature here as well as throughout the apartment.
In a nook off to the side of the master bedroom, there is an office space with an extended built-in bench desk in wood and dark laminate panelling, slim-line louvred windows to catch the cross-breezes, a striking clear curved alconite roof and terracotta tiled flooring.
Turn right off the entry hallway into the second bedroom with ensuite, shower and glass tiles reminiscent of the late 80s early 90s era in which the apartment was designed. This space is separated from the main living area, offering additional privacy for guests, family members or other residents. The second bedroom has its own gated courtyard with access to the side garden. It has built-in mirrored wardrobes framed in black and a ceiling fan.
The laundry is discreetly positioned in this area of the apartment too, behind a patterned glass sliding door. The clothes line is hidden away in the courtyard off the second bedroom.
Crimsafe security screens on all windows and doors throughout the apartment offer peace of mind for occupants, and recessed airconditioning units in the main living area and master suite keep things cool or warm, depending on the season.
The lift to the basement garaging is located near the front door to the apartment. There are two secure side-by-side car spaces, with an approval to add garage doors if desired. The pool area is also on this level.
Willington is a sought after Brisbane apartment address, tightly held and always iconic. Do not miss your opportunity to secure your fabulous new home in this wonderful 80s inspired building.
Located 500 metres from Brisbane State High School, well within the catchment, Willington is centrally located between the retail and restaurant scene of West End, and the cultural attractions and educational institutions of South Brisbane and South Bank. Brisbane CBD, and leading Brisbane hospitals are also nearby.
We invite you to view this stunning property and to contact Angus or Danielle with any additional questions.








 View more
View more View more
View more View more
View more View more
View more
