Tucked away in a peaceful and private pocket of Adelaide's north-eastern foothills, this immaculately presented single-storey home-built in 2016-offers a stylish, low-maintenance lifestyle in the ever-popular suburb of St Agnes. Combining quality finishes with a practical layout, it's the perfect choice for families, downsizers, or professionals seeking comfort, space, and convenience.
Step inside to discover high-quality hybrid floorboards that extend throughout the entire home, delivering a modern and cohesive feel. LED downlights and 2.7m high ceilings enhance the bright and open interiors, while a soft, neutral palette provides a fresh canvas ready for any décor style. The bedrooms are fitted with honeycombe blinds, offering excellent light control and privacy, while the living area features quality sheers that soften natural light and add a touch of elegance. Additionally, roller shutters have been installed to the front of the house, providing extra security and shading.
The master bedroom is positioned at the front of the home and offers a private retreat complete with a spacious walk-in wardrobe and a sleek ensuite bathroom. The two additional bedrooms are located side by side, each featuring built-in wardrobes and ceiling fans. Both have convenient access to the central main bathroom. With three vanities throughout the home-including in the ensuite and main bathroom-getting ready in the mornings is smooth and efficient for households of all sizes.
At the heart of the home is an open-plan kitchen, living, and dining area that brings people together. The kitchen is both functional and stylish, featuring stone benchtops, a dual sink, Westinghouse oven, Bosch dishwasher, and ample cabinetry. A centrally located study nook or sitting area adds flexibility, ideal for working from home or enjoying a quiet retreat.
Glass sliding doors open to a paved undercover alfresco area-perfect for outdoor entertaining or simply relaxing year-round. The backyard is private and low-maintenance, with neat garden beds and a patch of lush lawn, creating a secure and inviting space for kids and pets to enjoy.
This home also features a 7.77 kW solar system comprised of 21 individual panels paired with a SolarEdge inverter. The solar panels come with a 15-year product warranty and a 25-year performance warranty, while the inverter is covered by a 12-year warranty. These efficient solar installations help reduce energy costs and support an eco-friendly lifestyle.
The beautifully landscaped front garden, framed by vibrant rose bushes, adds to the home's overall charm and curb appeal. Conveniently positioned within walking distance to St Agnes Shopping Centre and only minutes from the scenic Anstey Hill Recreation Park, this home also offers quick access to Westfield Tea Tree Plaza-providing a wide array of retail, dining, and entertainment options.
Additional features include:
• Secure single carport with roller door
• 2.7m high ceilings throughout
• 7.77 kw solar panels with 21 individual panels
• A central study nook, perfect for working from home
• Indoor-outdoor flow via expansive glass sliding doors
• Walking distance to St Agnes Shopping Centre and close to shopping centres
• Easy access to public transport
• Moments from the scenic Anstey Hill Recreation Park
• Nearby schools include Ardtonish Primary, Modbury South Primary, Modbury Special School, Tea Tree Gully Primary, Ridgehaven Primary, Torrens Valley Christian School, Banksia Park International High School, The Heights School, and Modbury High.
Disclaimer: As much as we aimed to have all details represented within this advertisement be true and correct, it is the buyer/purchaser's responsibility to complete the correct due diligence while viewing and purchasing the property throughout the active campaign.
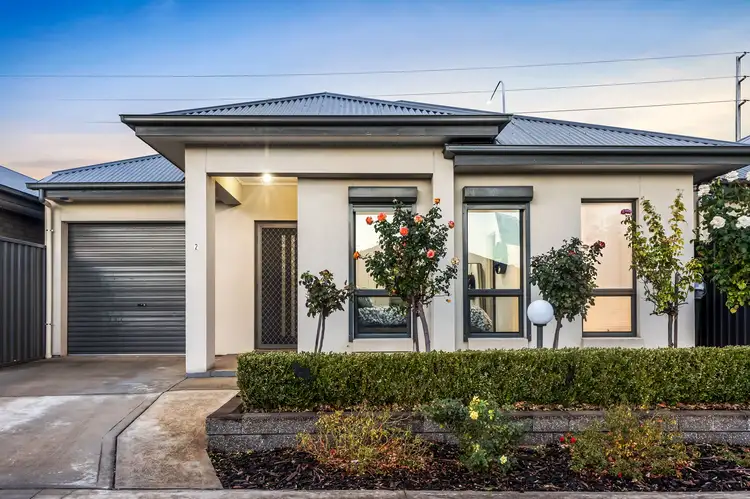
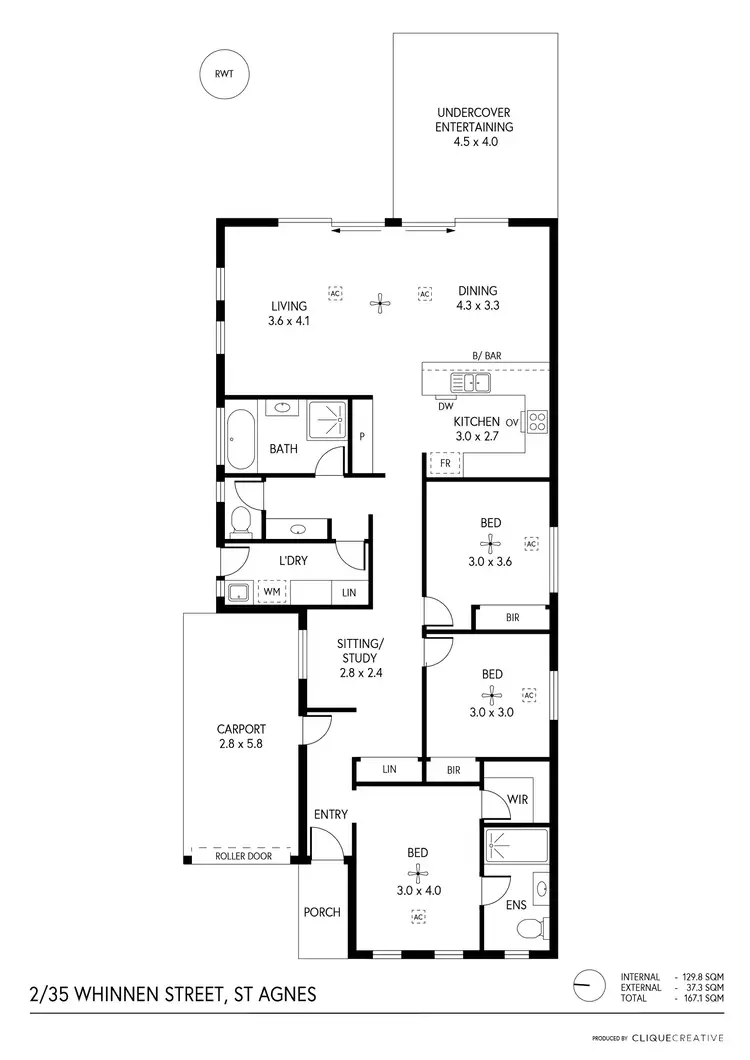
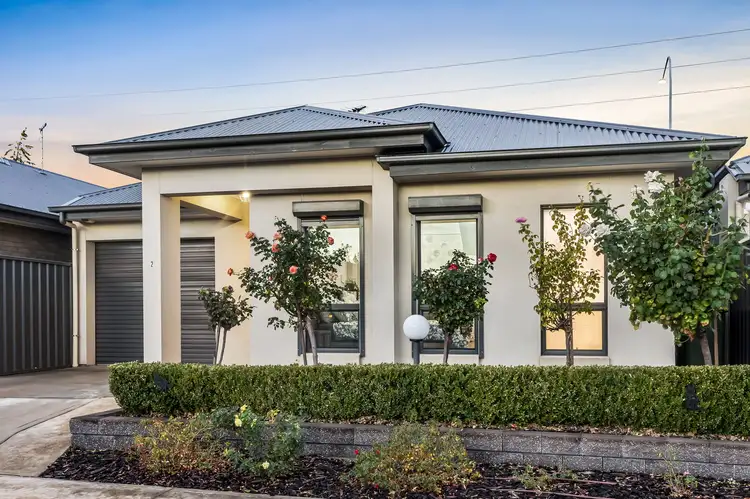
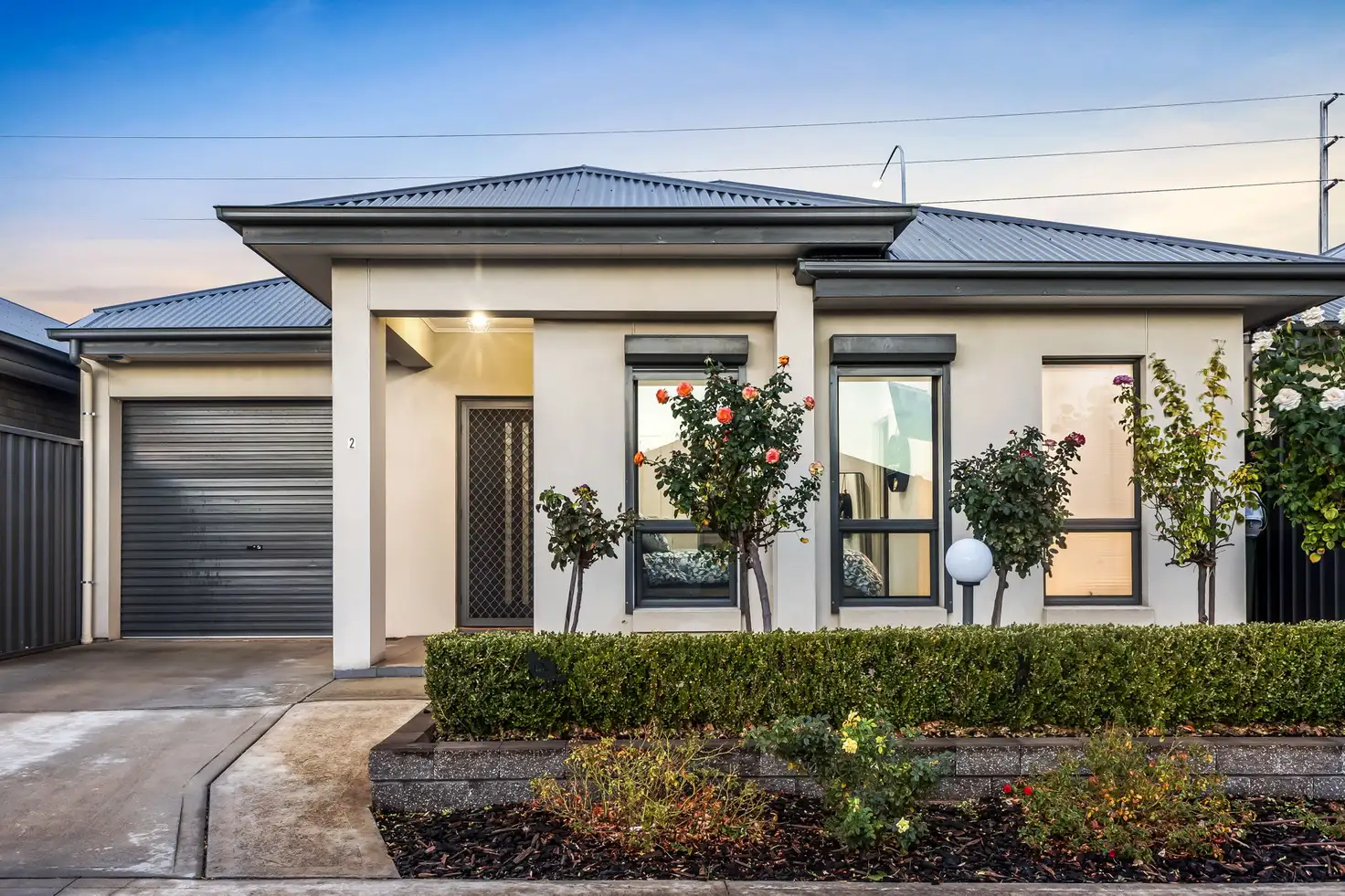


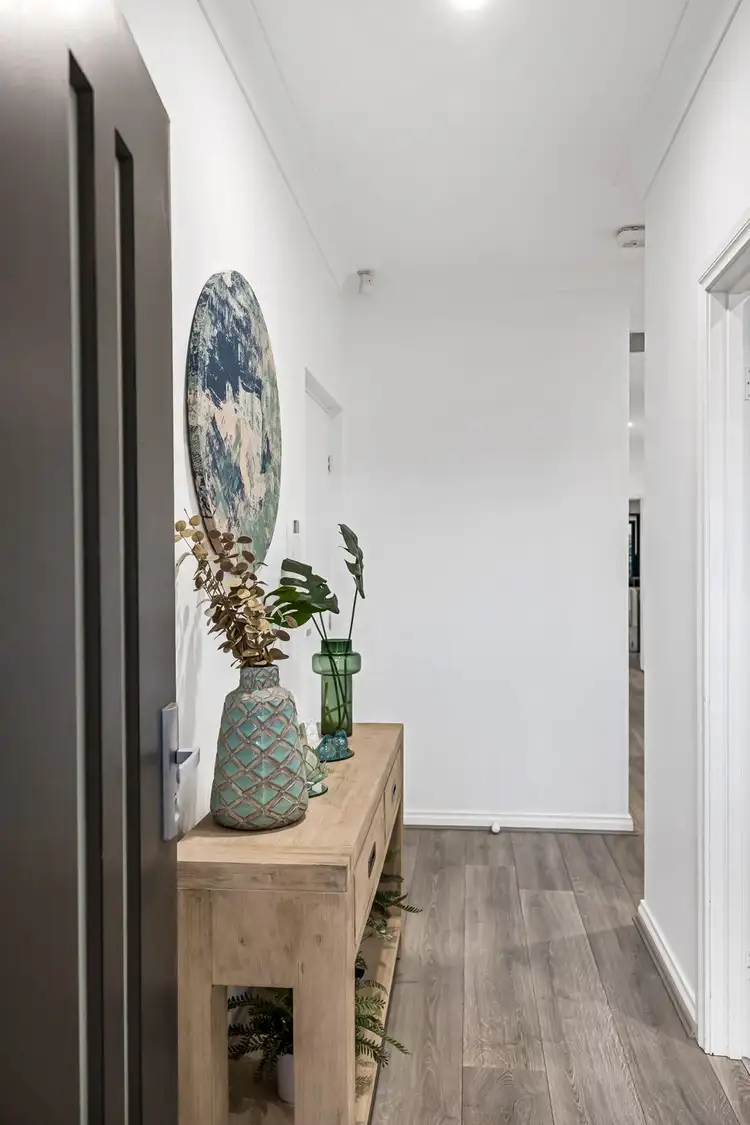
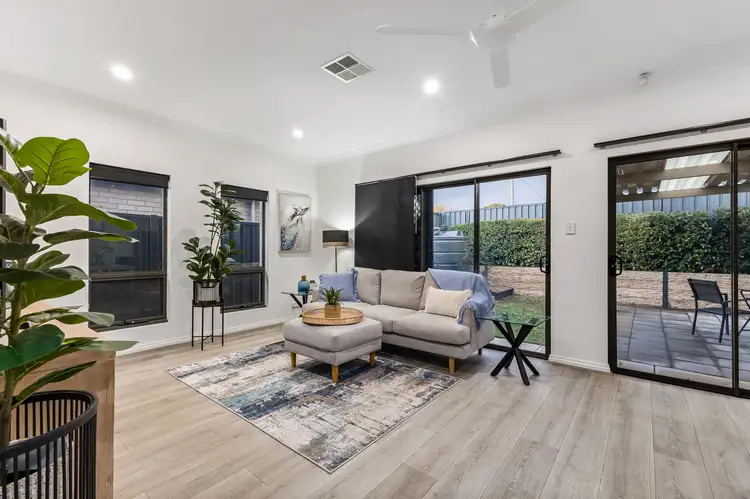
 View more
View more View more
View more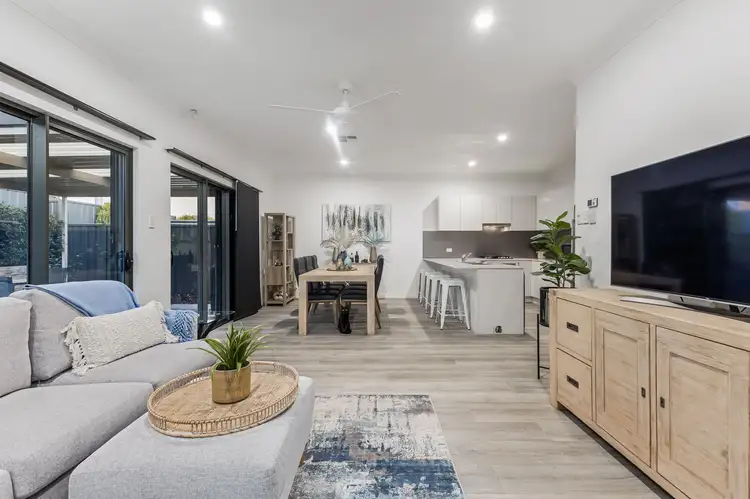 View more
View more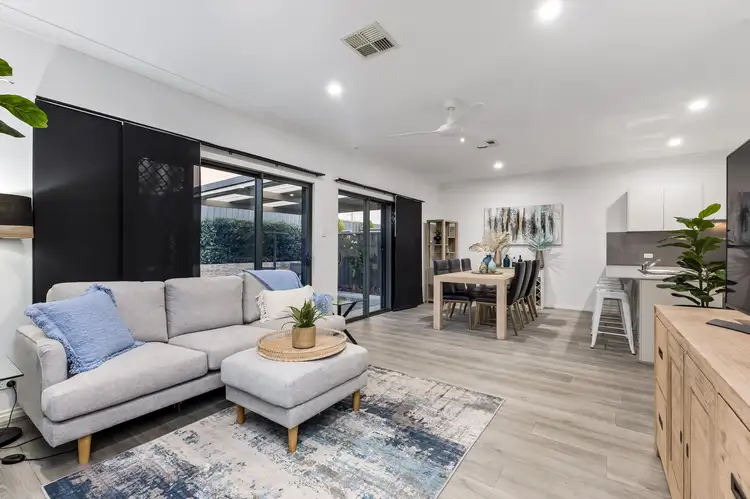 View more
View more
