Situated in a peaceful street, near open parkland, these stunning four bedroom ensuite, split-level homes have just been completed. Designed to maximise light and space throughout and with a definite focus on relaxed living and entertaining, they showcase the highest quality contemporary finishes. Most importantly they have all the benefits of townhouse living!
The clean architectural lines of the faade add to the great street appeal, complemented by the bold, contrasting colours of brickwork and attractive landscaping.
HIGHLIGHTS OF 1/358 SOLD
Fresh white decor and stylish bamboo flooring in a natural shade create a welcoming first impression and extend from the entry through the living area and hallways. A few steps lead down to the spacious, light filled open plan living area, featuring high, square-set ceilings studded with LED downlighting. The fabulous kitchen forms the hub and features generous lengths of white stone benchtop, including an island with a breakfast bar, while steel blue accents create a bold and refreshing colour scheme. The array of self-closing cupboards and drawers has a streamlined appearance and there is a huge walk-in pantry, with stone benchtops. Quality appliances include a Smeg stainless steel oven, 900mm gas cooktop, ducted rangehood and a Bosch stainless steel dishwasher. From living areas, three sets of sliding doors open onto the large deck. The warm tones of the bamboo flooring blend in with the timber of the deck, enhancing continuity.
HIGHLIGHTS OF 2/358 SOLD
Spectacular bamboo flooring in white extends from the entry and down a few steps into the living room. Here, fresh white decor, high square set ceilings, studded with LED lighting and the vast area of the open plan living, all combine to create a restful sense of space and light. The dazzling, oversize kitchen is the centrepiece and showcases the finest, state-of-the-art finishes. A sensational island bench with breakfast bar, in pale grey stone with a subtle pattern, extends 4.8 metres in length, dropping down a level to create an informal dining setting. Above, a bulk-head mirrors the length of benchtop, with LED downlighting adding a sparkle. Quality appliances include a Smeg stainless steel oven, 900 mm 5 burner gas cooktop, ducted rangehood and a Bosch stainless steel dishwasher. Plumbing for a fridge has been installed and the sink has a handy pull-down mixer. The subway tile splashback in deep ocean blue is an eye catching feature and the endless array of self-closing cupboards and drawers has a streamlined finish.
HIGHLIGHTS OF BOTH PROPERTIES
In both properties, spacious open plan living areas flow onto the timber deck through three sets of sliding doors, making for effortless entertaining on any scale. Fujitsu ducted reverse cycle air conditioning and double glazing throughout both homes, ensure comfort year round. Full height timber fencing provides privacy around each property.
The segregated master bedrooms offer a generous walk-in robe and ensuite. These feature the latest finishes, including full height tiling and oversize floor tiles, frameless shower screen, a rain shower, flexible shower rose and stone vanity top. Quality, soft carpet is laid through all bedrooms.
The three remaining bedrooms are situated at the opposite end of the homes. High ceilings, the north aspect and mirror robes enhance space and light, and maximise storage. These bedrooms enjoy a tranquil view to treetops and bedroom two has access to a north facing outdoor area.
The swish main bathrooms displays luxurious finishes matching those in the ensuites and feature double vanities with a stone top, a free standing bath tub, rain shower and flexible shower rose. The separate powder room has identical full height tiling. The adjacent laundry has a stone benchtop and storage.
On the entry level there is internal access to the large double garage. There are some small manageable garden beds around the home awaiting your choice of plants if desired, but overall the block is low maintenance.
From this quiet location near open parkland, it is a short walk to the Kippax centre, and schools are only a short distance. Designed for entertaining and a relaxed lifestyle, these stylish new homes offer an excellent alternative to townhouse living, but without the body corporate fees, offering greater privacy!
Feature Points
- Highest quality, state-of-the-art finishes and inclusions
- High, square set ceilings throughout, with LED lighting in living areas
- Striking bamboo flooring extends from the entry, through living areas and hallways
- Stunning stone island bench with breakfast bar (and informal dining extension in 2/358)
- Kitchen equipped with Smeg 900 mm gas cooktop, stainless steel oven & a Bosch dishwasher
- Kitchen has many self-closing cupboards and drawers with a streamlined appearance
- Living areas fully integrated with entertaining deck, through three sets of sliding doors
- Double glazing on all windows and doors
- Fujitsu ducted reverse cycle air conditioning
- Bosch infinity hot water
- Full height tiling in bathrooms and powder room, and oversize floor tiles in all wet areas
- Main bathroom features free standing bath, double vanities, rain shower & flexible fitting
- Soft, quality carpet in all bedrooms
- Segregated master bedroom has walk-in robe and luxury ensuite
- Three secondary bedrooms all have high ceilings with full height mirror robes & private outlook
- Bedroom two has sliding door to north facing sitting area
- Internal entry to large double garage which has an automatic panel lift door
- Keyless entry and a security system
- Short walk to open parkland, walking distance to Kippax centre and close to schools
EER: 6.5
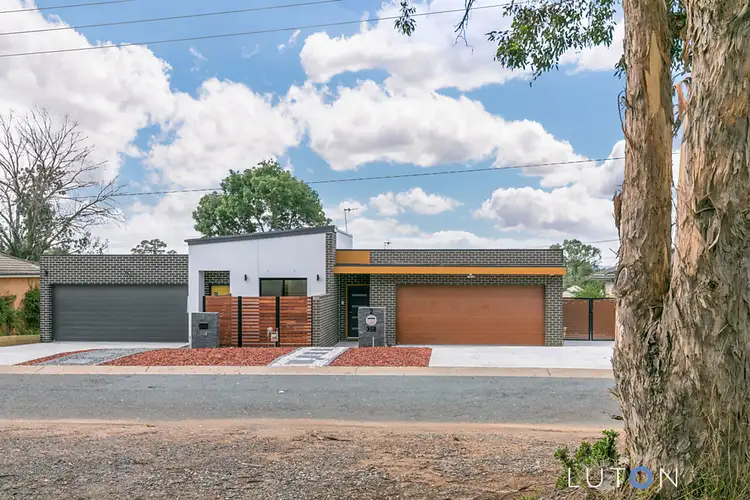
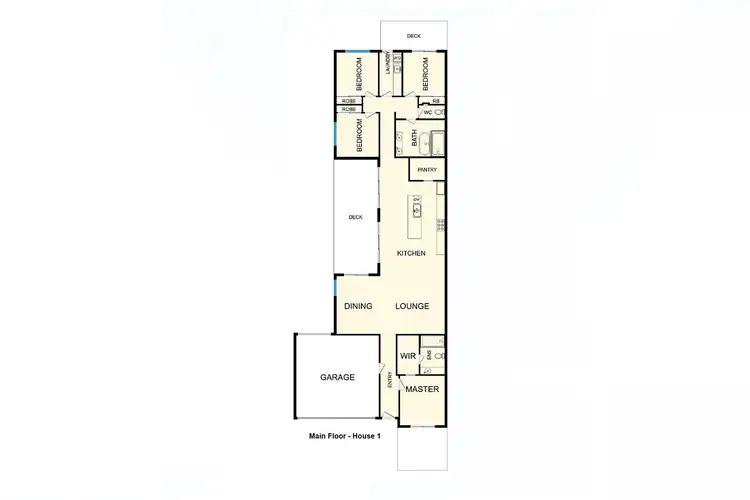
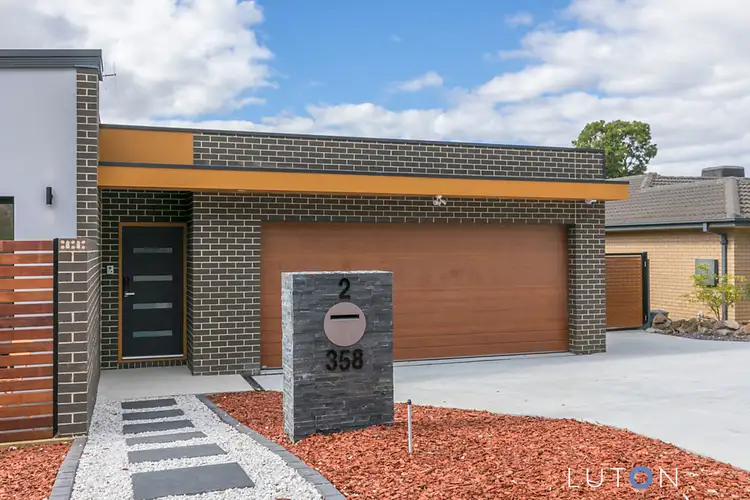
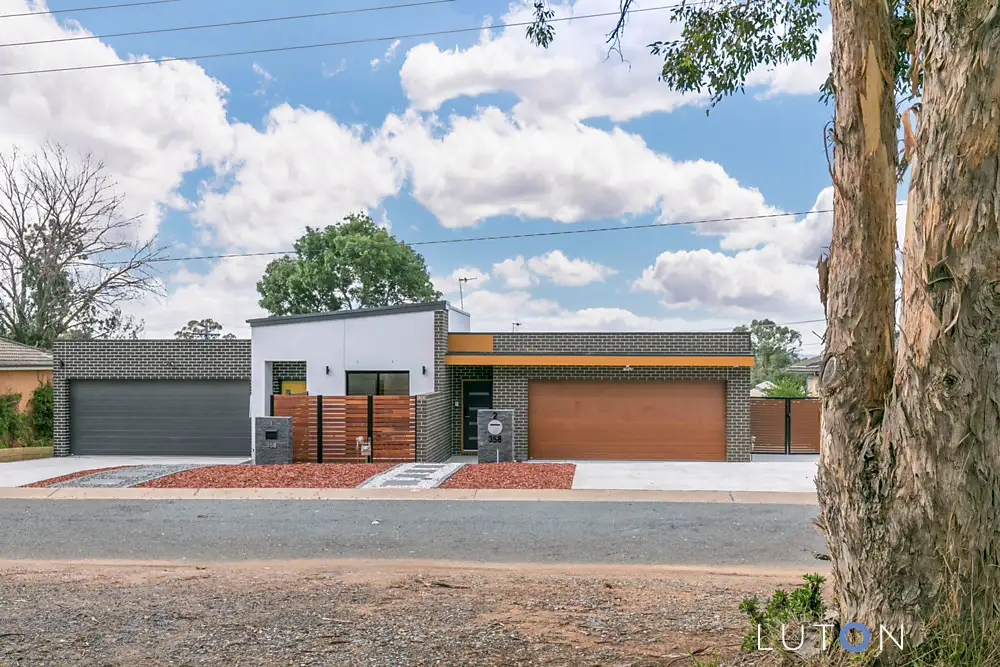


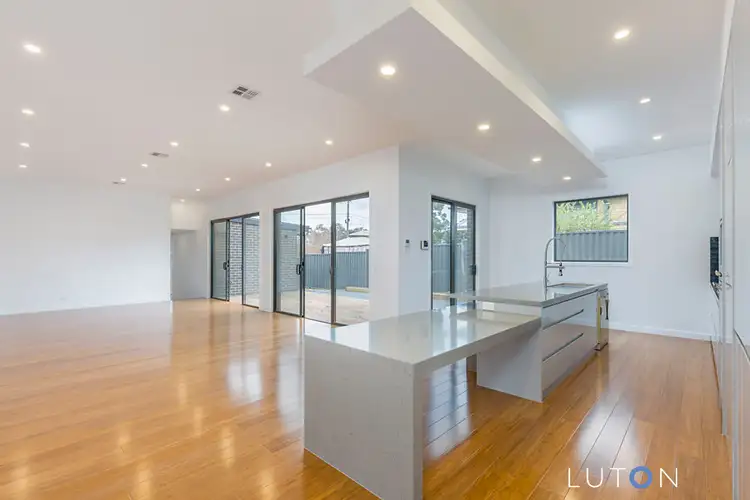
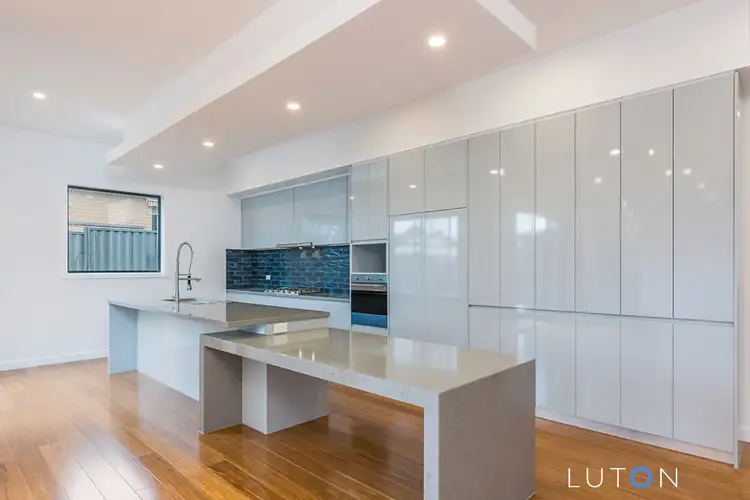
 View more
View more View more
View more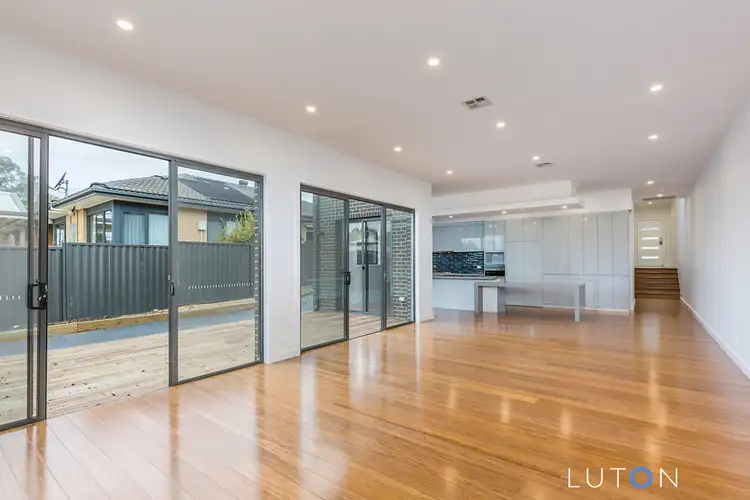 View more
View more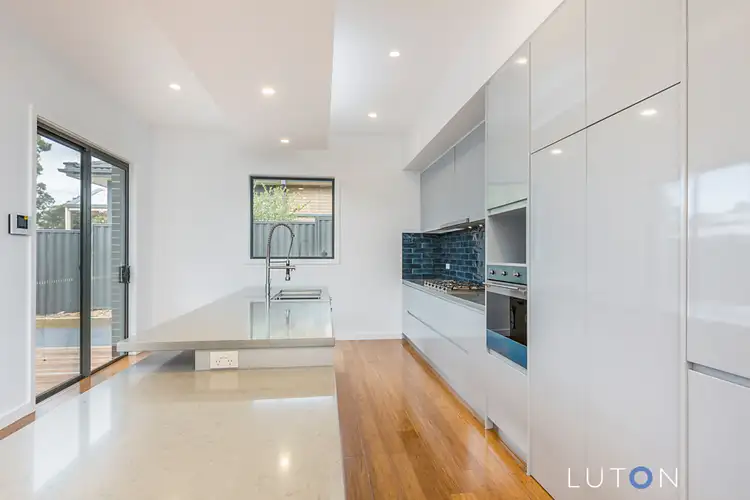 View more
View more
