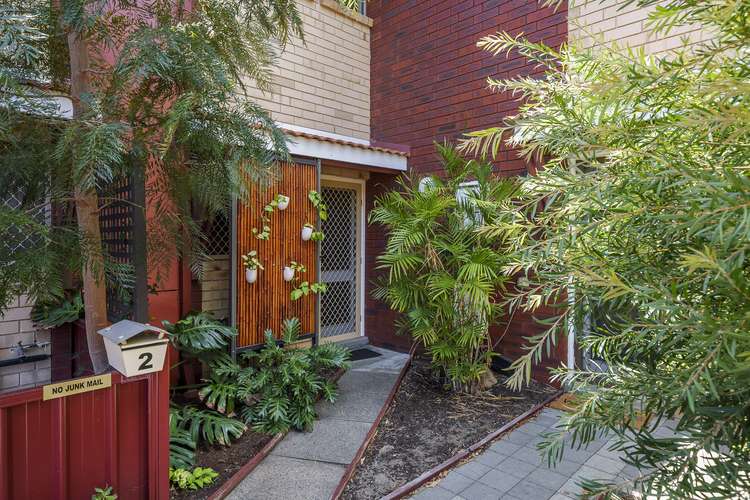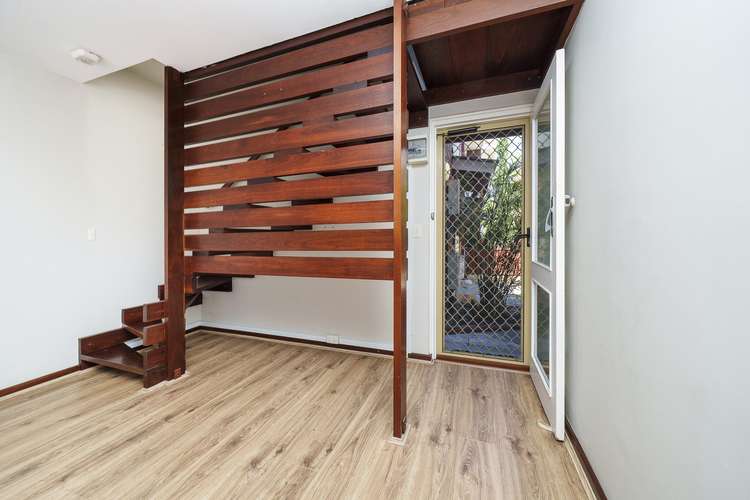Price Undisclosed
2 Bed • 1 Bath • 1 Car
New



Sold





Sold
2/36 Cape Street, Osborne Park WA 6017
Price Undisclosed
- 2Bed
- 1Bath
- 1 Car
Townhouse Sold on Mon 25 Mar, 2024
What's around Cape Street

Townhouse description
“" SOLD " BY OPENN OFFERS... WHAT A RESULT...”
23 Bidders Registered - New $$ Record Set...
Very Happy Seller - Very Happy Buyer..
"OVERSELL YOUR PROPERTY"
CALL RUSSELL FELLOWS 0408 904 747
They don't come up to often but this delightful, Renovated Modern 2 bedroom end Townhouse is Here To Be Enjoyed…
Featuring an Expansive courtyard… What a Wonderful Feature this is ..a real extension of your living area with a Lovely Patio and Outdoor Entertaining area that You will Love..
Open plan living with easy care wood look vinyl planking, jarrah stair case leading to upstairs bedrooms, skirting boards, Reverse Cycle Air Conditioning, easy access to renovated kitchen and sliding doors to yard..
Allocated undercover car parking bay close to your door, great sense of security with security grills on windows, security doors and Roller Shutters on bedrooms which are great for blocking out any noise..
Security gate looking to be installed at front of complex..
Superb central location ... Within 8kms’ of Perth CBD, conveniently located close to shops, transport ,schools...Best of all it's not far to Main Street Cafe Precinct.. cafe's, shops and restaurants..
Renovated Bathroom..
Pets Okay
All That is Left to Do is Enjoy !!
INTERNAL FEATURES
- Kitchen – Renovated, wood look vinyl flooring, gas cooktop, electric oven, plenty of bench space, splashback, plenty of cupboards & drawers, pantry, double power points, utensil racks, water filer, led under cupboard lights to aluminate bench..outlook to patio…
- Open plan living - lounge & dining, wood look vinyl plank flooring, tv point, Reverse Cycle Air Conditioner ( Daikin ), sliding + security door to outdoor entertaining, ph point under the stairs / possible study nook
- Bathroom – Renovated, separate shower, built in vanity / cupboards, hand held shower head, toilet
- Main Bedroom - Carpeted, ceiling fan, skirting boards, built in robe, built in shelving, phone point, Reverse Cycle Air Conditioner ( Daikin ), Roller Shutters, curtains & blinds
- Bedroom 2 - Carpeted, skirting boards, Roller Shutters, ceiling fan, freestanding robe & shelving ( optional to stay ), curtains & blinds
- Laundry – Renovated, built in overhead cupboards, bench top, skirtings, fridge & washing maching bays ( fridge & washing machine included in sale if required )
WHAT’S OUTSIDE
- Gas Hot Water Unit, Rheem (Instantaneous)
- Abundant Courtyard
- Very Private
- Fully fenced
- Garden Shed
- Separate gate entry off street
- Auto Reticulated lawn and gardens in courtyard
- Reticulated gardens at front entry
- Patio, paved with dimmable downlights
- Outdoor power points
- Clothes line
- Low maintenance
Move in or rent out, superb investment well worth your inspection.
62sqm of living + courtyard + car parking bay
Water Rates $ 966.63 p/a 2023/24
Council Rates $ 1518.76 p/a 2023/24
Strata Levy $ 516.65 + Reserve Levy $ 60 per quarter
Expected Rental Return $ 490 to $ 540 per week
Start the Car….Get on the your Pushy.. Bus or Train…Do Whatever You Need to Do To Get To This Property !!
This private treaty/sale is being facilitated by Openn Offers (an online sales process). It can sell to any Qualified Buyer at any time. Register your interest at the Openn App - https://www.openn.com.au/ or contact RUSSELL FELLOWS …IMMEDIATELY to avoid missing out.
Call RUSSELL FELLOWS 0408 904 747 to arrange to view...
[email protected]
Property features
Built-in Robes
Courtyard
Fully Fenced
Living Areas: 1
Outdoor Entertaining
Pet-Friendly
Shed
Toilets: 1
Other features
Pet FriendlyWhat's around Cape Street

 View more
View more View more
View more View more
View more View more
View moreContact the real estate agent

Russell Fellows
The Market Place Realty
Send an enquiry

Agency profile
Nearby schools in and around Osborne Park, WA
Top reviews by locals of Osborne Park, WA 6017
Discover what it's like to live in Osborne Park before you inspect or move.
Discussions in Osborne Park, WA
Wondering what the latest hot topics are in Osborne Park, Western Australia?
Similar Townhouses for sale in Osborne Park, WA 6017
Properties for sale in nearby suburbs

- 2
- 1
- 1
