Welcome to this well-designed and modern three-bedroom, two-bathroom home. Enjoy a relaxing 94 square metres of floor space, placed on a 200 square metre block which sits in a cozy pocket of Bennett Springs. This home was built in 2010 and has premium features including a double-car garage, tray style ceiling in the living room, LED downlights throughout, an outdoor deck, open-plan kitchen and dining area, built in robes and two bathrooms (one is an ensuite!).
Park with flexibility here, with a spacious double-car remote controlled garage. Walk inside and enjoy the modern build as you walk across the flooring throughout the home, which is a mixture of carpet in the bedrooms and living space, and easy-clean tiling in the 'wet' areas such as the kitchen, laundry and bathroom. This home is bright and relaxing, thanks to the LED down lighting throughout, and also the large, strategically placed windows that allow in just the right amount of natural lighting. Entry to the home can either be through the discreet shoppers entry from within the double-car garage, straight into the kitchen and living area, or through the front door into the central passageway.
The kitchen, dining and living area is a highlight of the home - packed with attractive features. There's a large wrap-around stone kitchen benchtop with a double sink, gas oven with a 600mm stovetop and rangehood, dedicated dishwasher bay, built in pantry and heaps of cupboard space for all your food preparation needs. The kitchen itself is open and feels very connected to both the dining area and the living area. The dining area has a gas bayonet, multiple power points and a tray-style ceiling, which provides the whole space with a more open and relaxing feel. The living space has a large window, and a full length sliding door which opens straight up into the outdoor deck area, ideal for entertaining. The whole area here is kept cool through a wall mounted split-cycle air-conditioning unit, perfect for summer.
The master bedroom is luxurious with a private ensuite bathroom, large walk in robe, multiple power points, a TV aerial point, LED downlights, a fan to keep cool, and double plantation style windows to control privacy and natural lighting. The ensuite bathroom has a massive mirror, full size shower and a toilet.
Secondary bedrooms in the home both have built in robes which showcase sliding mirror doors, well placed windows, and fan/light units. The secondary bathroom has a separate bath and shower, frosted windows, vertical feature tiling, and a modern vanity to help your morning routine go smoothly. The laundry provides swift access to the backyard and fold out washing line, has a dedicated laundry sink and multiple tap options, and lots of cupboard space.
The backyard is a true highlight with a large wooden deck. Open up the sliding doors in the living room to make this whole space prime for entertaining and relaxing. LED downlights and electricity points keep this space useful at night, and there's also a loose stone pathway to the laundry area.
This home is located in the south west corner of Bennett Springs, moments away from the excellent Springs Shopping Centre, and quick transport routes along Reid Highway and Beechboro Road North.
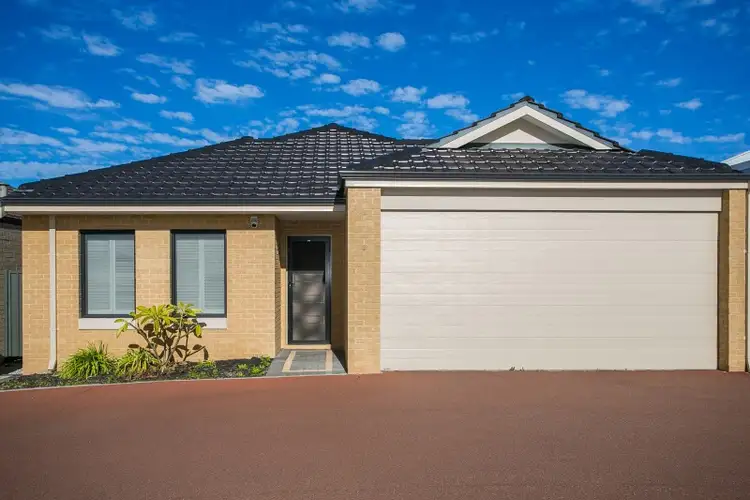
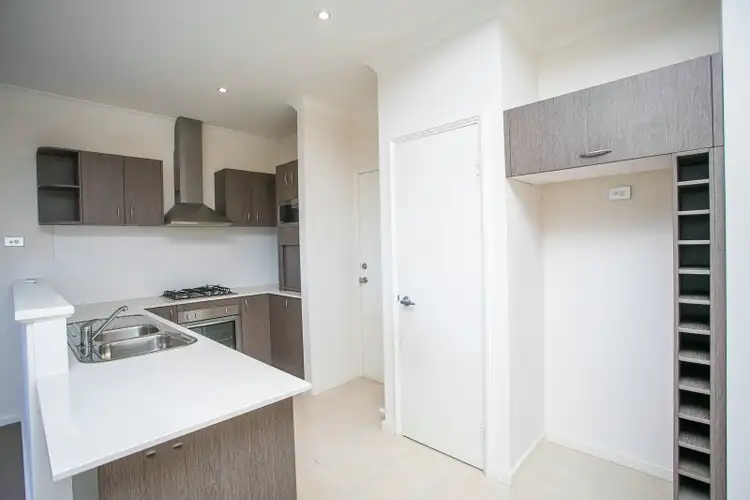
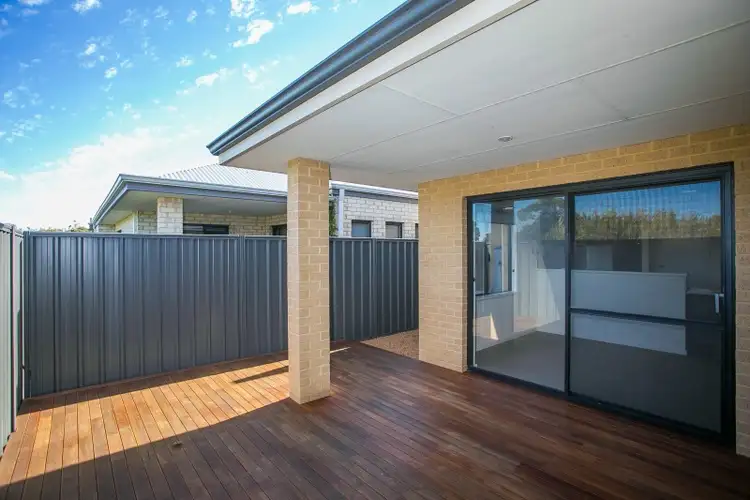
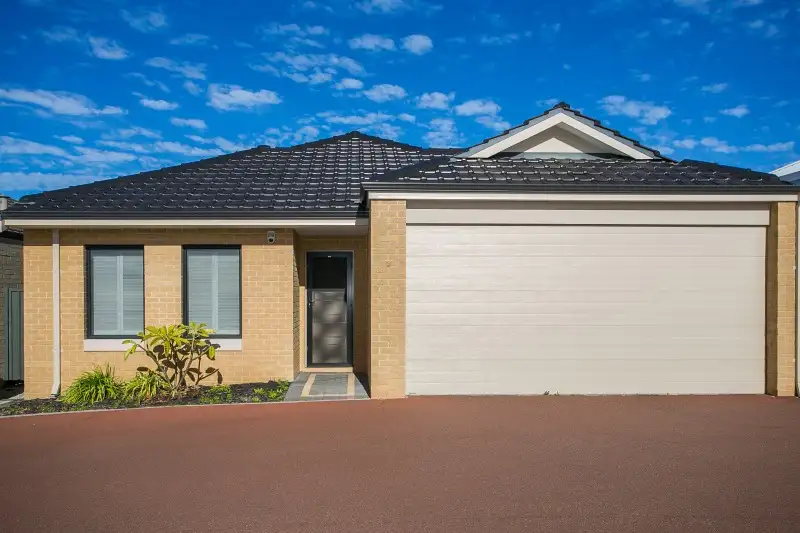


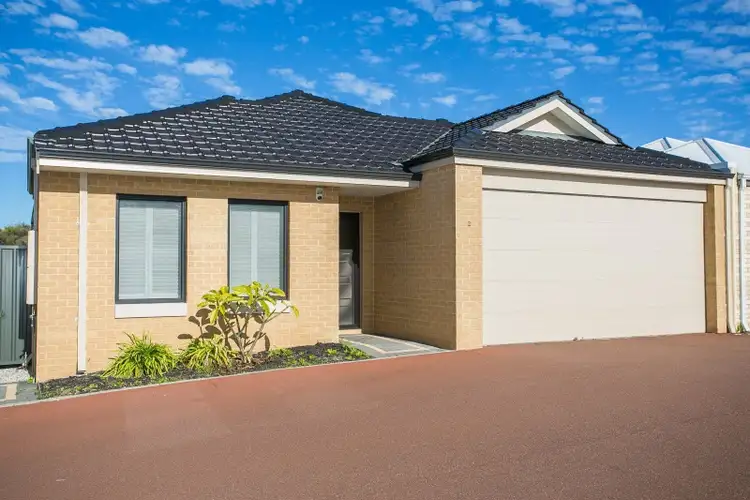
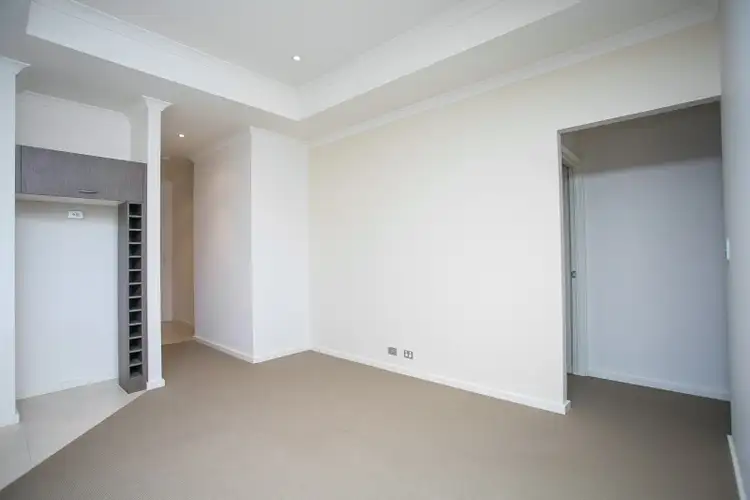
 View more
View more View more
View more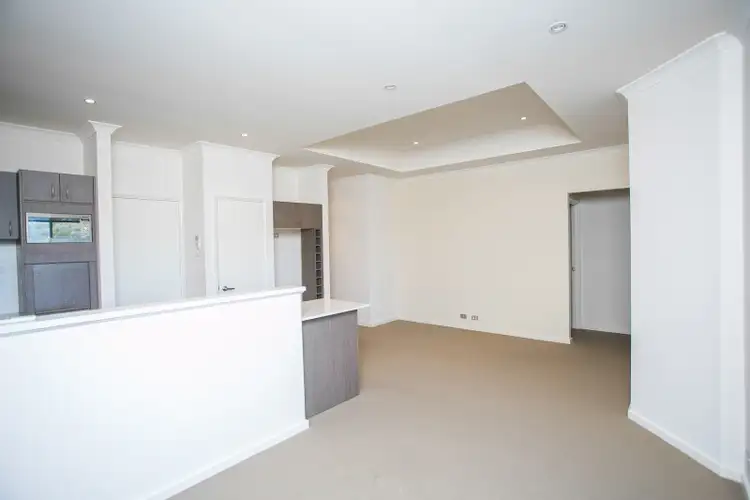 View more
View more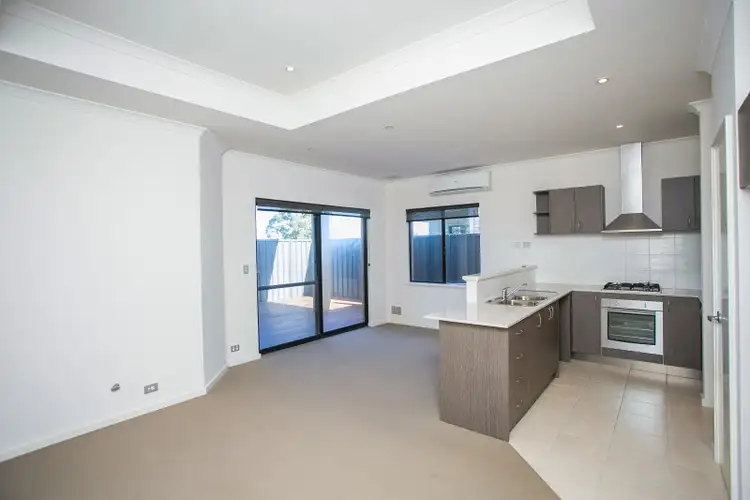 View more
View more
