“Fabulous brand new duplex”
Enjoy effortless and relaxed living offered by this newly finished single-level duplex. Superbly located for lifestyle and convenience, the property is an excellent opportunity for a range of buyers. Nestled within a new housing estate, it is within easy reach of the New Maitland Hospital and Green Hills Shopping Centre.
Step inside a contemporary interior brimming with natural light and showcasing an open-plan design. Adjoining the family rumpus and meals area is a sleek gas kitchen. Featuring quality stainless steel appliances and an island bench, it also includes a large walk-in pantry. The rumpus seamlessly flows out to a covered alfresco terrace, which is perfect for entertaining or just relaxing.
The spacious master bedroom has a built-in wardrobe and ensuite. The other two bedrooms also include built-in wardrobes. There is the flexibility to use one as a study. The great-sized family bathroom includes a frameless glass shower, floating vanity and tub. Also included is an internal laundry plus linen cupboard.
The gardens have already been fenced and turfed with the potential to add even more plants or simply leave. Handy to great schools and transport routes, this popular location will resonate with young families, downsizers and investors. Adding to its appeal is the property's close proximity to a choice of shopping centres with restaurants and cafes. A 35-minute drive to the Newcastle CBD and its famous sandy beaches
- Brand new duplex brick finish and corrugated steel roof
- Open plan living with combined family, meals and kitchen
- Kitchen with tiled splashback, great storage, walk in pantry & dishwasher
- Space for plumbed fridge, island doubles as a breakfast bar
- Fully fenced pet-friendly and low-maintenance gardens
- Ducted air conditioning, security doors, downlight, laundry, gas heater connection
- Single garage with internal parking and extra off-street parking
- Zoned for Thornton Public School (2.1km) and Francis Greenway High School (6.9km)
- Just 750m to the local childcare centre, walk to the local off-leash dog park
- Less than five minutes to Thornton Shopping Centre, 10-minutes to Green Hills Shopping Centre
- Easy reach of the New Maitland Hospital (4.1km)

Air Conditioning

Built-in Robes

Ensuites: 1

Living Areas: 1

Pet-Friendly
Carpeted, Close to Schools, Close to Shops, Close to Transport, Exhaust, Heating, Roller Door Access
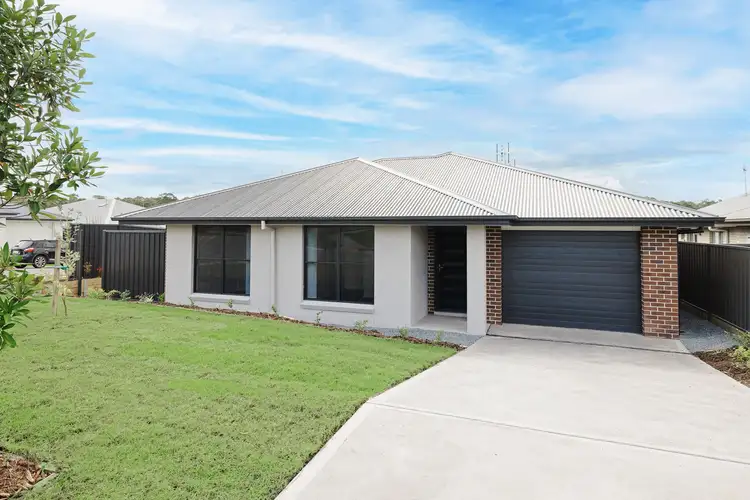
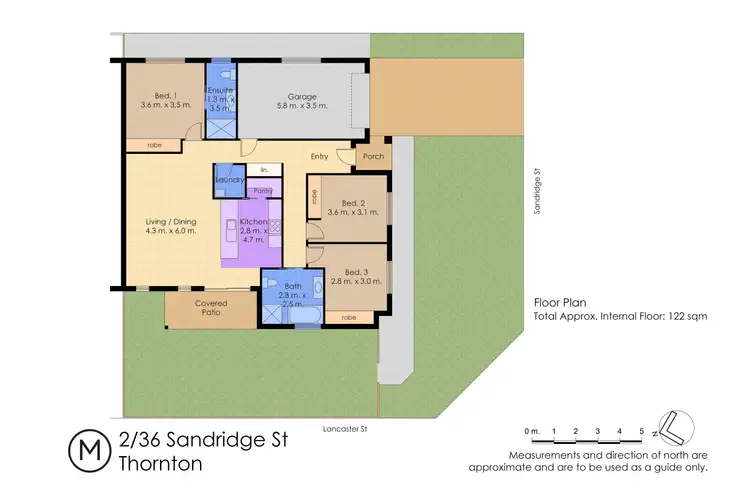
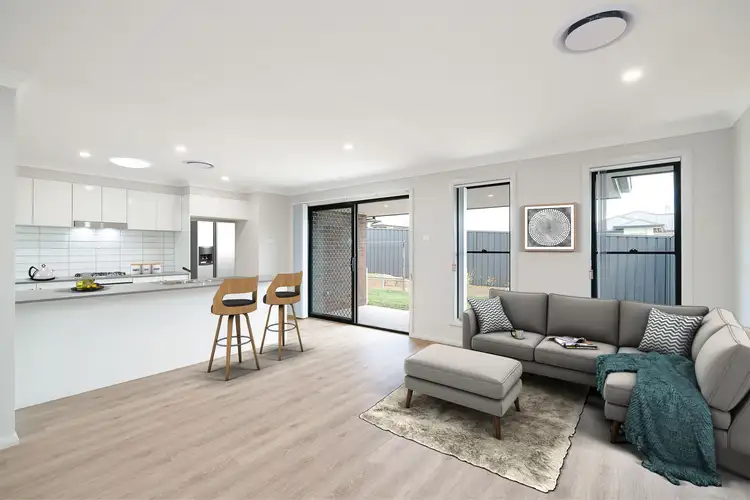




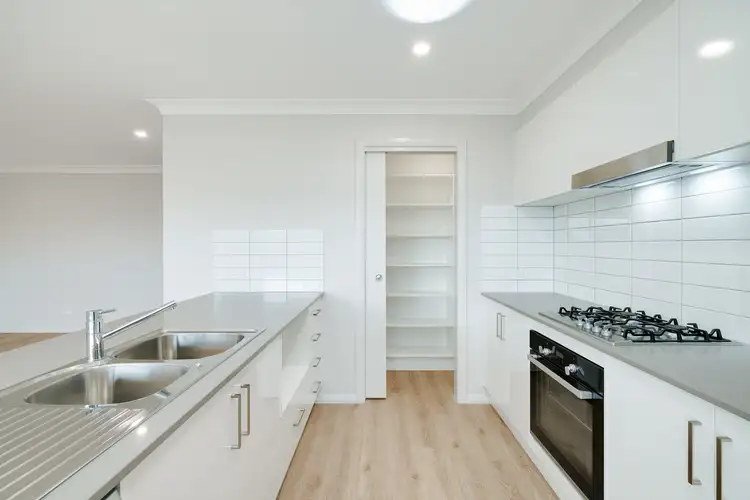
 View more
View more View more
View more View more
View more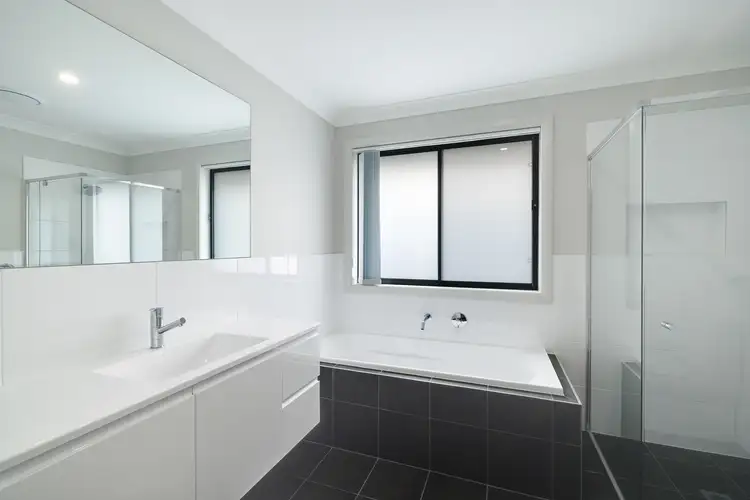 View more
View more
