Price Undisclosed
3 Bed • 1 Bath • 1 Car
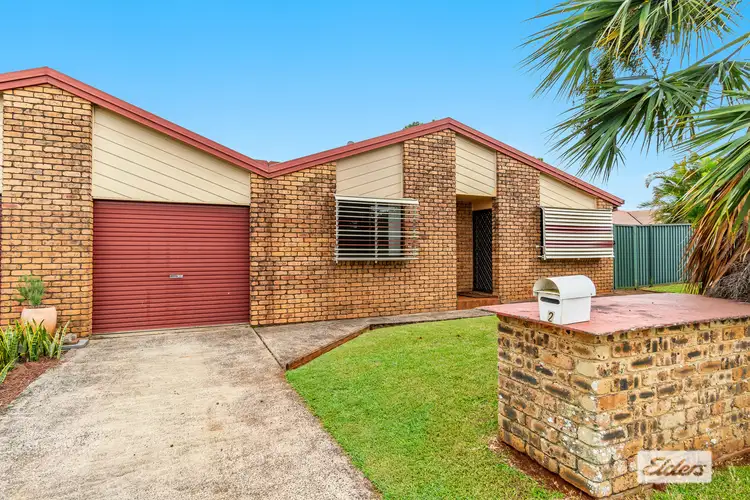
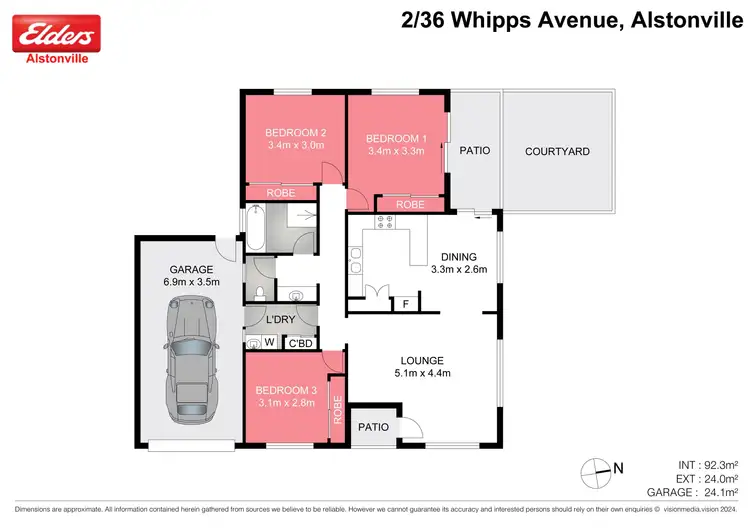
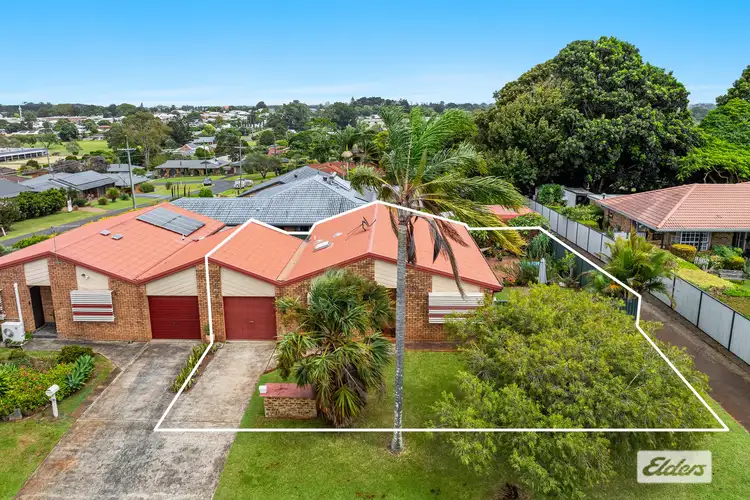
+8
Sold
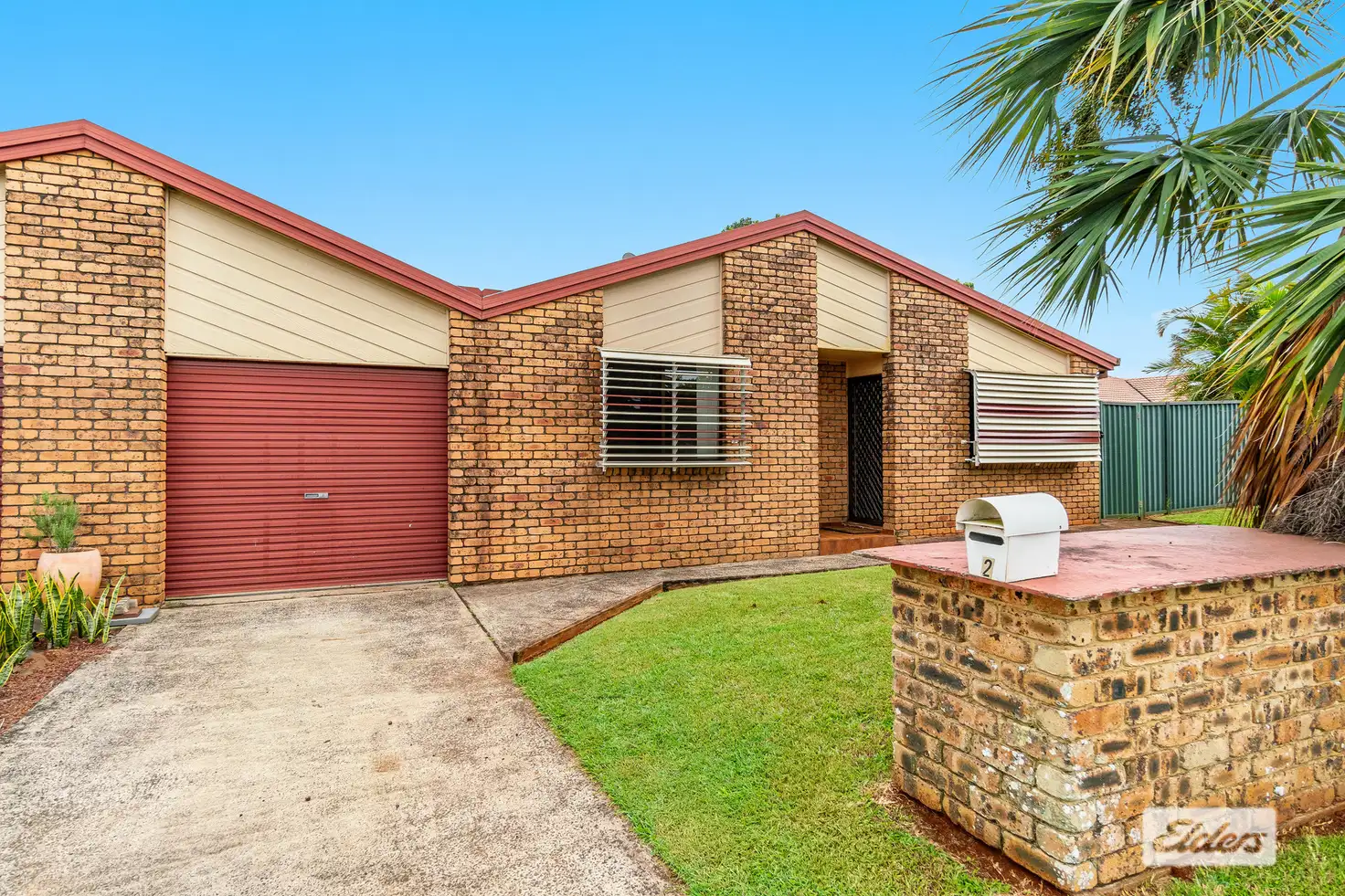


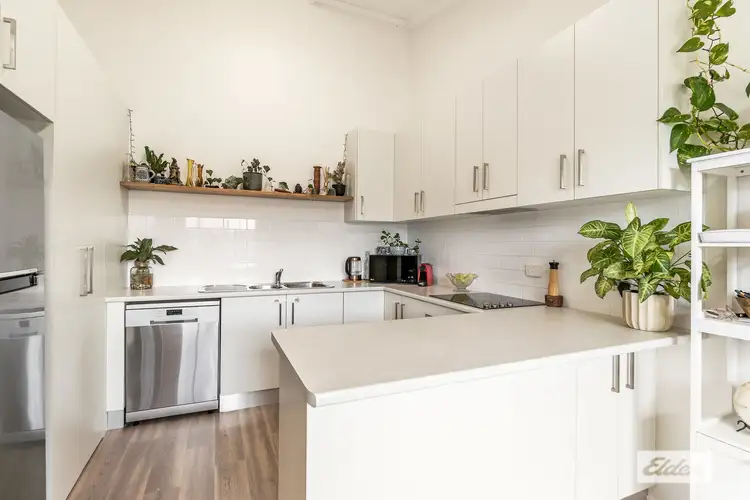
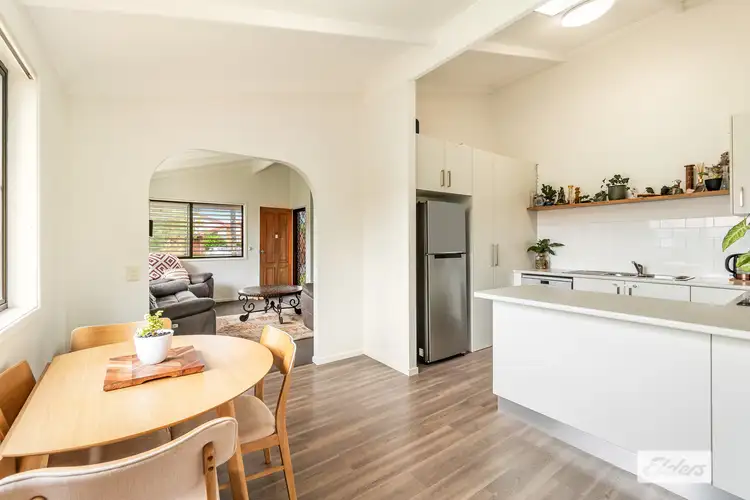
+6
Sold
2/36 Whipps Avenue, Alstonville NSW 2477
Copy address
Price Undisclosed
- 3Bed
- 1Bath
- 1 Car
Semi-detached Sold on Thu 29 Aug, 2024
What's around Whipps Avenue
Semi-detached description
“Fresh, Spacious and Delightful!”
Property features
Council rates
$2579.18 YearlyInteractive media & resources
What's around Whipps Avenue
 View more
View more View more
View more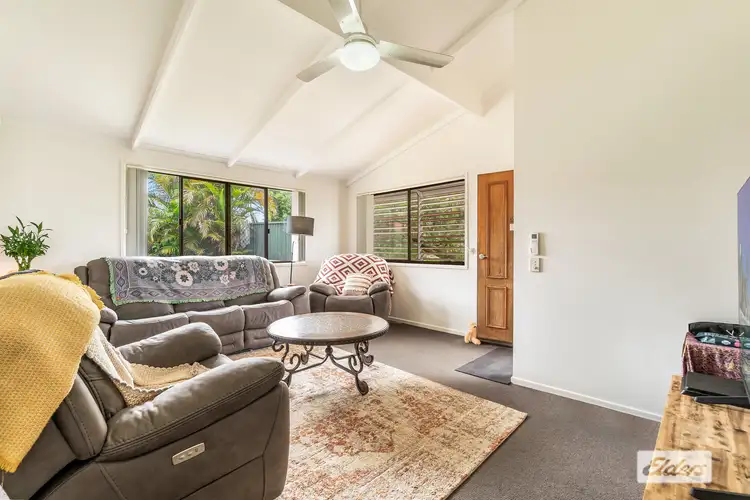 View more
View more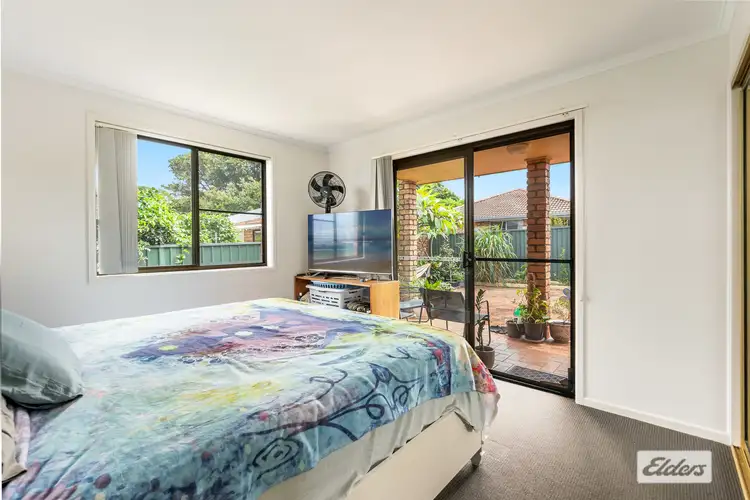 View more
View moreContact the real estate agent

Troy MacRae
Elders Real Estate Alstonville
0Not yet rated
Send an enquiry
This property has been sold
But you can still contact the agent2/36 Whipps Avenue, Alstonville NSW 2477
Nearby schools in and around Alstonville, NSW
Top reviews by locals of Alstonville, NSW 2477
Discover what it's like to live in Alstonville before you inspect or move.
Discussions in Alstonville, NSW
Wondering what the latest hot topics are in Alstonville, New South Wales?
Similar Semi-detacheds for sale in Alstonville, NSW 2477
Properties for sale in nearby suburbs
Report Listing
