Ant's "Fluff-Free" Description...
Let's get real straight away: this is a three-level home. If the thought of stairs makes your knees file a complaint, skip this one. If you want elevation, privacy, treetop views and proper separation of living and sleeping, keep reading - this place nails it.
Why This Place Works
* Backs directly onto Whitewater Creek reserve with a calm, leafy outlook
* Light-filled open plan living flowing out to a generous sun deck
* Deck is perfect for morning coffee, knock-off drink or a quiet scroll pretending to "work from home"
* Modern kitchen with quality appliances, great bench space and plenty of storage
* Clean contemporary finishes with Tas oak stairs and handrail adding warmth
* LED lighting and split system A/C for year-round comfort
* NBN connected so streaming, Zooming and gaming can all happen at once
* Remote single garage plus an extra off-street park
* Fully fenced, low maintenance backyard with a green outlook, not a brick wall
* Kingston shops, cafes, schools and walking tracks all nearby, and around 12 minutes to Hobart CBD
The Layout - 3 levels and unapologetic about it
Upper level
* Remote single garage 2.9 x 5.7 m with internal access into the foyer
* Ideal drop zone for bags, muddy boots, school gear and sports stuff before you head down to the action
Middle level
* Open plan living and dining 6.8 x 3.9 m with big sliders out to the deck
* Entertainer's sun deck 6.8 x 2.0 m looking across the treetops, not the neighbours' washing
* Modern kitchen 4.9 x 2.5 m with pantry, dishwasher and microwave nook
* Separate laundry plus guest toilet with basin and mirror
* Hall cupboard and under stair storage so the clutter actually has somewhere to go
Lower level
* 3 bedrooms, all with built in robes
* Main bedroom 3.9 x 2.6 m with private ensuite
* Bedroom 2 3.7 x 3.1 m
* Bedroom 3 2.3 x 3.1 m
* Family bathroom with both bath and shower
* Extra hallway storage because life never comes with just one box of stuff
Numbers That Matter
* House size approx 131 m2
* 3 bedrooms - 2 bathrooms - 3 toilets
* Single garage with internal access plus 1 extra off street park
Lifestyle Snapshot
* Reserve at the back for peace, privacy and bird soundtrack
* Walk to Kingston's everyday needs and weekend treats
* Deck for BBQs, fenced yard for low effort living, and a floor plan that keeps the social zone away from the sleep zone
Who This Suits
* First home buyers wanting something modern, low maintenance and actually functional
* Small families who like bedrooms tucked away from the main living level
* Investors wanting a well designed, in demand Kingston property that will appeal to a wide tenant pool
About those stairs, again
* Yes, it's three levels. That elevation is exactly why the living feels private, bright and removed from the street. If you are ok with a few extra steps in exchange for outlook and separation of space, this one will make a lot of sense.
Onwards and upwards to your next Kingston keeper.
"I Work Harder - It's THAT Simple!"
Disclaimer: The information contained herein has been supplied to us and we have no reason to doubt its accuracy, however, cannot guarantee it. Accordingly, all interested parties should make their own enquiries to verify this information.
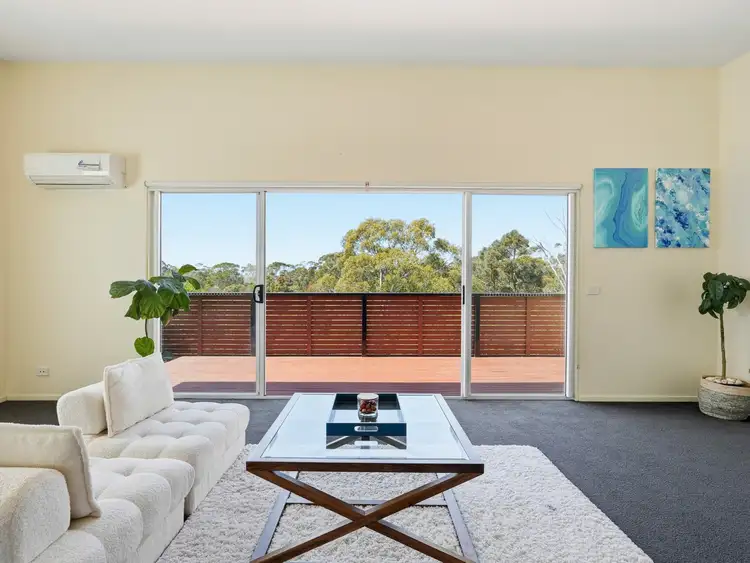
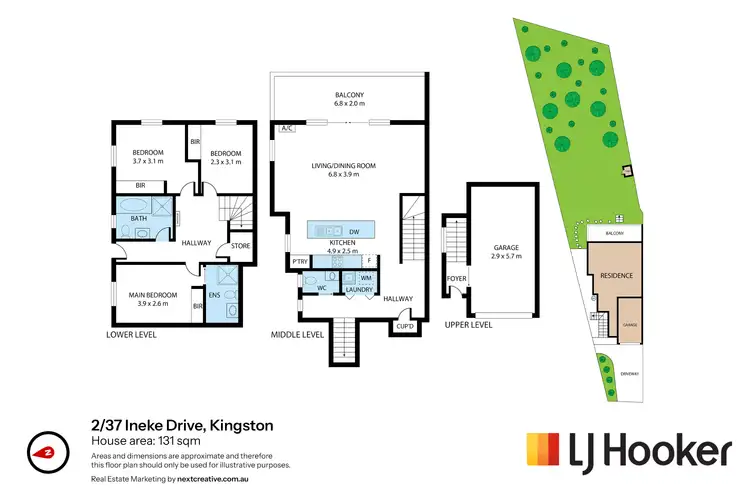
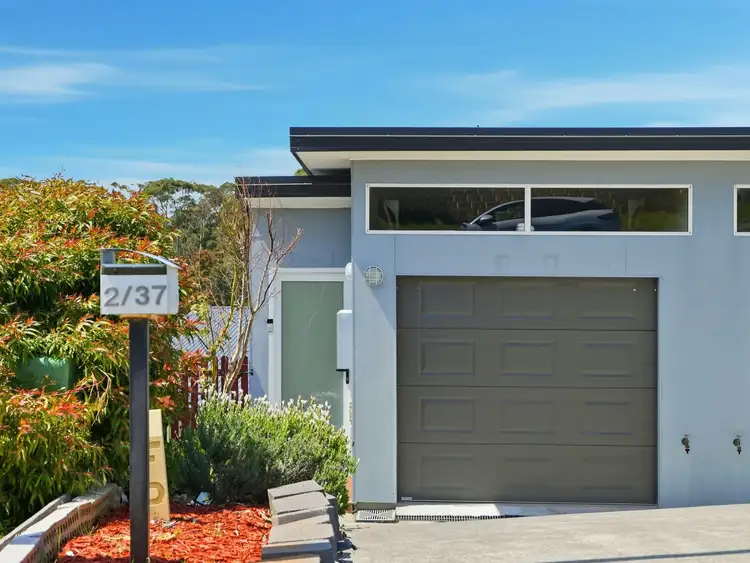
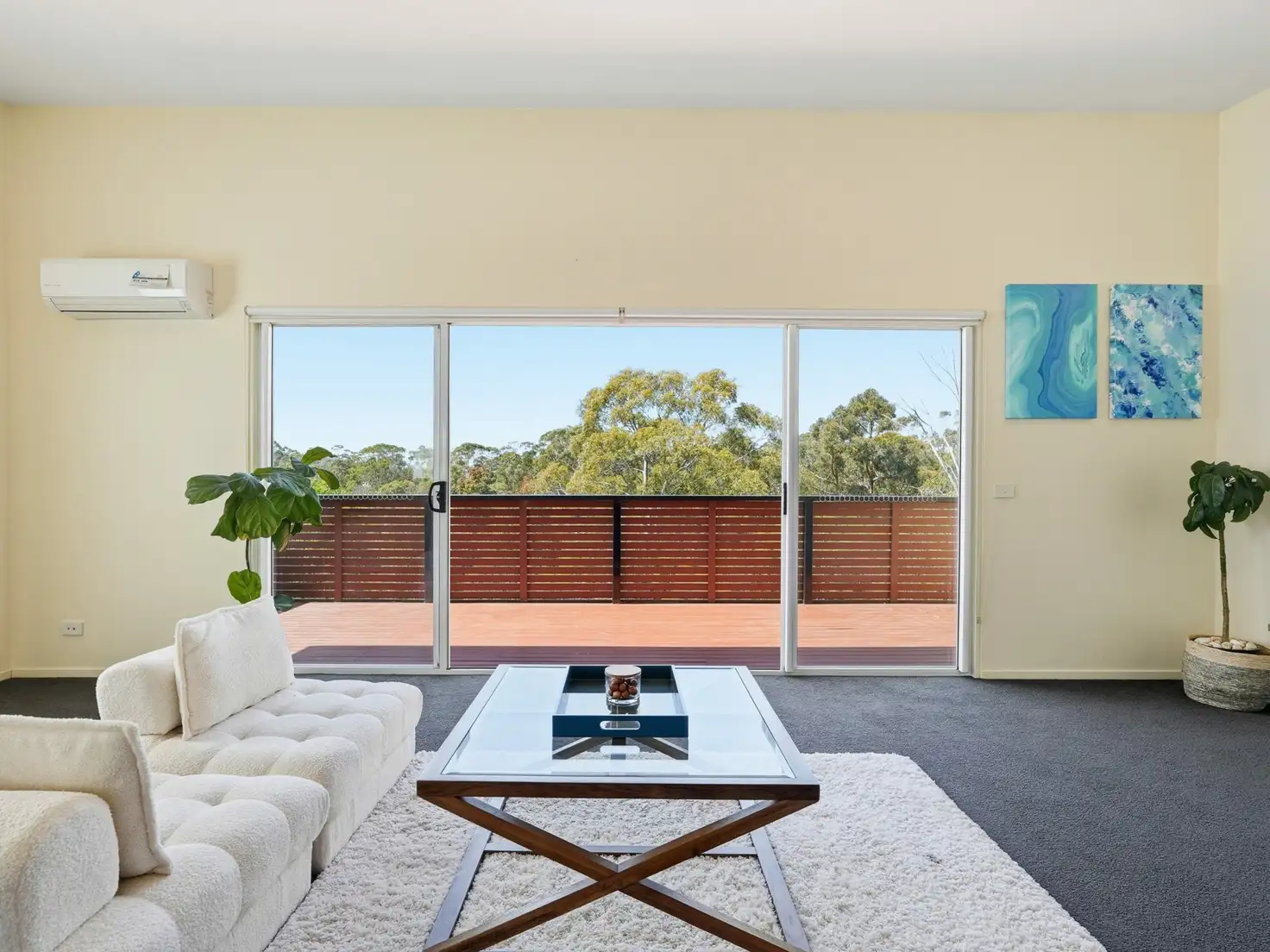


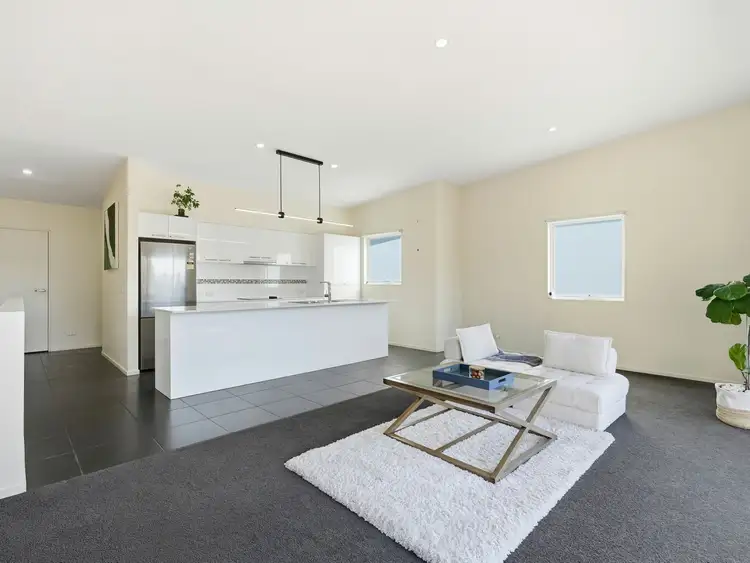
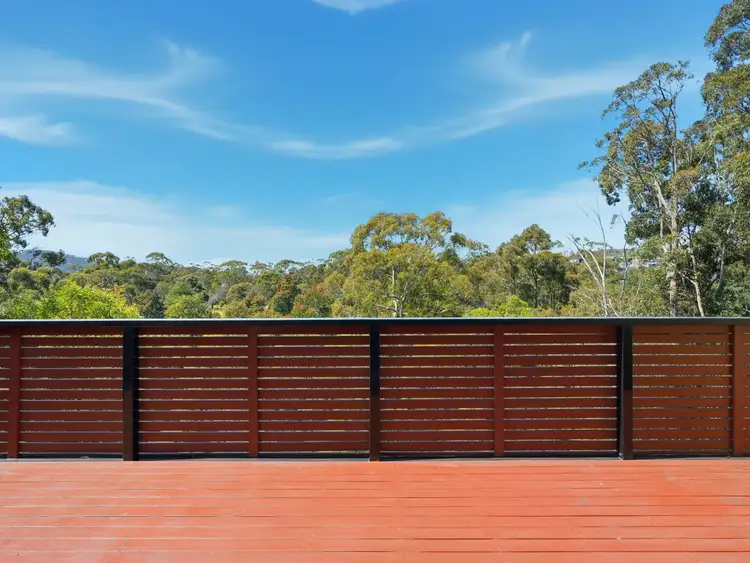
 View more
View more View more
View more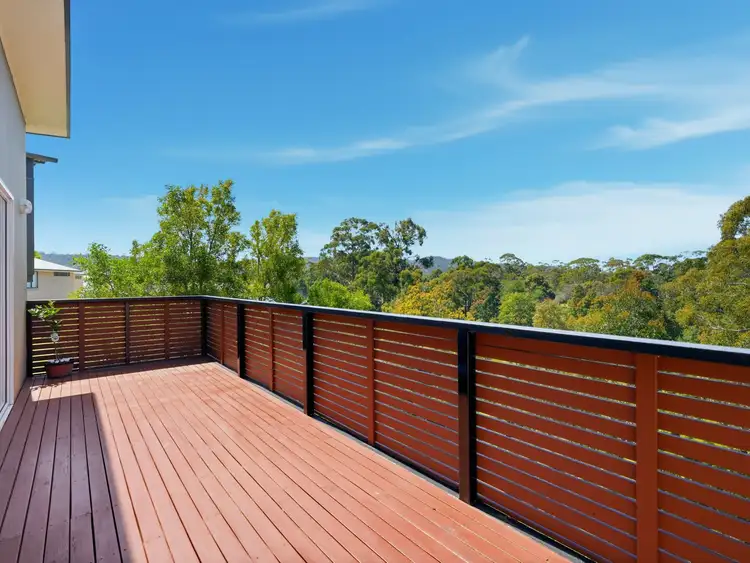 View more
View more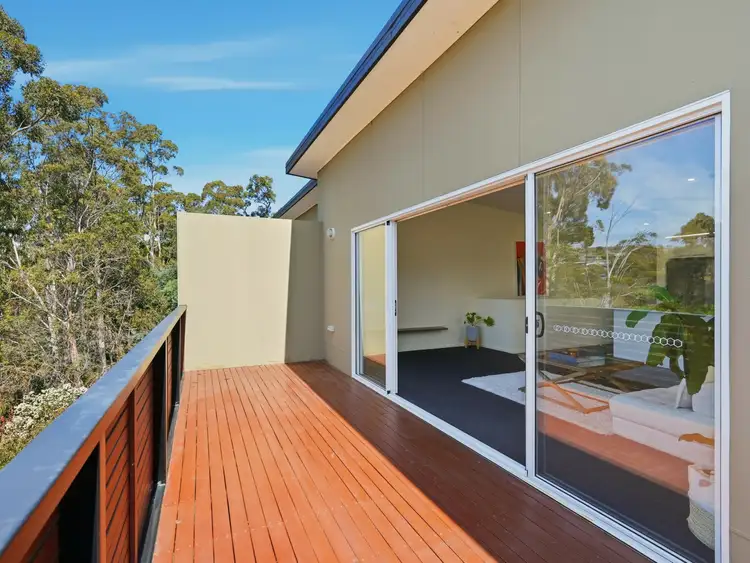 View more
View more
