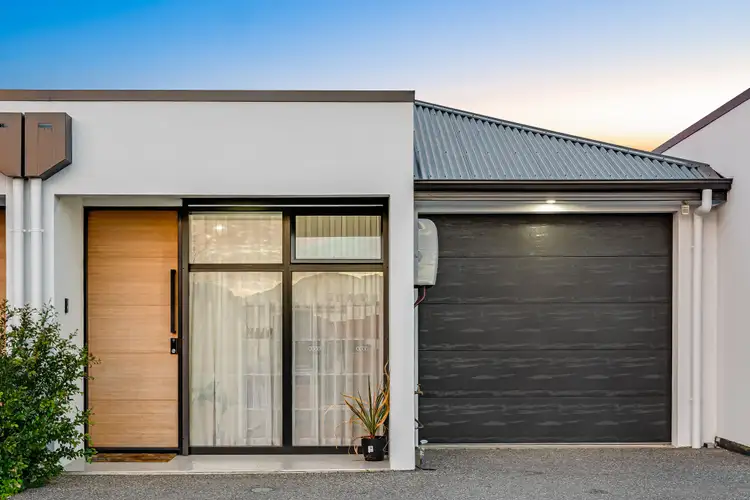A stunning showcase of sleek designer living, this recently built, high-spec property spilling with stylish modern feature and form is tailor made for growing families looking for a touch of luxury as well as executive couples with a penchant for open-house hosting.
Flowing over honey-toned timber floating floors, the long hallway gives rise to three bright and airy bedrooms including the spacious master featuring luxe ensuite, before the beautiful entertaining zone blooms into purpose. Headlined by the sparkling, stone-topped chef's zone inviting delicious culinary feats along with a breakfast bar ready to handle the morning rush as much as cocktail hour to kickstart the weekend - this elegant hub is all about living your best life from the get-go.
With a wide glass slider opening this superb space to a delightful all-weather alfresco complete with in-built BBQ overlooking neat gardens, prepare for sunny lunches and balmy, vino-inspired twilight evenings to become regular rituals here. A sought-after footprint focused on maximising the internal size and scope, while combining effortlessly low maintenance living takes centre stage here. Along with a host of premium inclusions ranging from electric smart lock and intercom at entry, powerful ducted AC, security system and even filtration water system throughout all bathrooms and kitchen, this is a property that delivers in spades.
Wonderfully located a stone's throw to the soft sands of Grange and Henley Beach for a stellar, summer lifestyle, arm's reach to a range of schools to fit your morning route, and vibrant shopping precincts around the corner for easy access to all your daily essentials, 2/373 Tapleys Hill Road gleams with unbridled entertaining potential.
THINGS WE LOVE
• Breathtaking open-plan entertaining spilling with natural light as the dining and living extend to a chic all-weather alfresco area with in-built BBQ for year-round hosting
• Inspiring chef's kitchen featuring gleaming stone bench tops, abundant seamless contrast cabinetry, osmosis water system, and stainless steel appliances
KEY FEATURES
• Superior master bedroom with soft carpets, BIRs and luxe ensuite of marbled grey floor-to-ceiling tiling and matte black fixtures
• 2 additional good-sized bedrooms, both with BIRs
• Stunning main bathroom with more floor-to-ceiling tiling, separate shower and relaxing tub as well as matte fixtures
• Beautiful durable floating floors, ambient downlighting, and ducted AC throughout for year-round comfort
• Practical laundry with storage and private side courtyard
• Light-filled study nook at entry with electric remote shuttered window
• Electric smart lock with fingerprint entry, intercom and security system
• Full house filtration water system
• Single car garage with auto panel lift door
LOCATION
• A stone's throw to Gleneagles Reserve and playground and moments to the popular Collins Reserve
• Close to a variety of local cafés and delicious takeaway eateries dotted along Grange Road as well as both Findon and Fulham Gardens Shopping Centres at arm's reach
• Zoned for Seaton, Hendon and Fulham Gardens Primary as well as Findon High all close at hand
• Just 2.5km to the soft sands of Grange Beach
Disclaimer: As much as we aimed to have all details represented within this advertisement be true and correct, it is the buyer/ purchaser's responsibility to complete the correct due diligence while viewing and purchasing the property throughout the active campaign.
Ray White Norwood are taking preventive measures for the health and safety of its clients and buyers entering any one of our properties. Please note that social distancing will be required at this open inspection.
Property Details:
Council | Charles Sturt
Zone | GN - General Neighbourhood\\
Land | 242sqm(Approx.)
House | 170sqm(Approx.)
Built | 2021
Council Rates | $1,228.05 pa
Water | $169.37 pq
ESL | $300.95 pa








 View more
View more View more
View more View more
View more View more
View more
