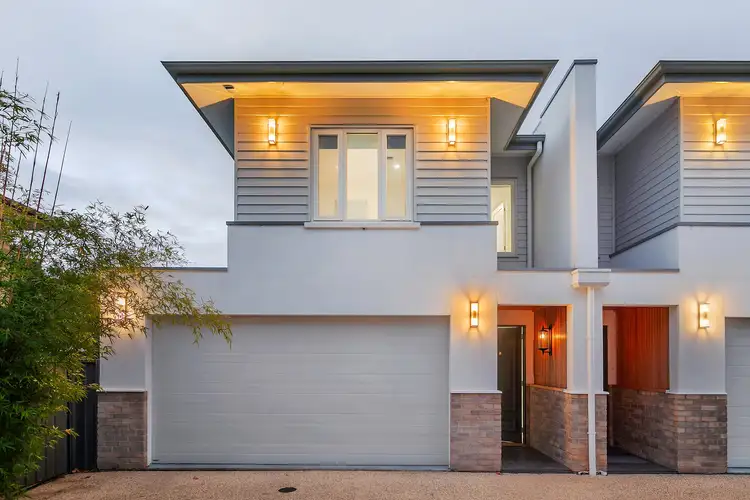Best Offers By 23rd July 5:00PM Unless Sold Prior
Set well back off the road at the rear of a refreshing contemporary group, this exciting two-storey residence offers 4 spacious bedrooms and open plan living, perfect for modern family living.
A great location close to The Churchill Centre and within easy reach of transport and local reserves enhances the livability of this fabulous low maintenance home. Double glazed windows and doors plus 13mm gyprock will ensure your year-round peace and comfort.
Relax in open plan luxury across a large combined family/dining room where a stunning modern kitchen overlooks. Stylish polished concrete floors, high square set ceilings, LED downlights and quality window treatments provide a comfortable interior decor.
A wonderful Hamptons style kitchen provides a creative space for the discerning chef, featuring stone bench tops, 2 pac cabinetry, Italian brand appliances, 900mm wide freestanding stove, recessed sink and a wide breakfast bar.
Sliding doors provide a seamless access between indoor and outdoor living as you step onto a luxurious rear verandah and entertain alfresco style. Solid European larch timber cladding, LED downlights and establish border gardens enhance this wonderful outdoor space.
Upstairs features 4 generous bedrooms, all with fresh quality carpets, all double bed capable. The master bedroom offers a vibrant ensuite bathroom and walk-in robe. Bedrooms 2, 3 & 4 all have built-in robes.
Both ensuite and main bathroom offer floor-to-ceiling tiles, modern tapware and rain head showers. The main bathroom features a deep relaxing bath and dual vanities while a handy ground floor powder room completes the utilities.
A double garage with auto panel lift door will securely accommodate the family cars while ducted reverse cycle air-conditioning ensures your year-round comfort and a 6.7 kW, battery ready solar system ensures the energy bills are always low.
Invest for success or move on in and soak up the contemporary luxury, this fabulous townhouse is purpose-built for executive family living.
Briefly:
* Perfectly positioned well back from the road in a bright modern group
* Double glazed windows and doors plus 13mm gyprock throughout
* 2 pac cabinetry and stone benchtops throughout
* Stylish polished concrete floors, high square set ceilings, LED downlights and quality window treatments
* Generous open plan family/dining room with stunning modern kitchen overlooking
* Hamptons style kitchen offers composite stone bench tops, Italian brand appliances, 900mm wide freestanding stove, recessed sink and a wide breakfast bar
* Luxurious alfresco entertaining verandah with European larch timber cladding & LED downlights
* Ground floor powder room and handy laundry area
* Stunning Tasmanian oak staircase
* 4 spacious bedrooms to the upper level, all double bed capable, all with quality carpets
* Bedroom 1 with walk-in robe and ensuite bathroom
* Bedrooms 2, 3 & 4 with built-in robes
* Both ensuite and main bathroom with floor-to-ceiling tiles, rain head showers and quality tapware
* Main bathroom with deep relaxing bath and dual vanities
* Double garage with auto panel lift door and direct interior access to the home
* Ducted reverse cycle air-conditioning
* 36 panel - 6.7 kW battery ready solar system (pre-wired)
* Rainwater tank
Ideally located within easy reach of schools, public transport and desirable amenities. Enjoy the elite school zoning to Adelaide High and Adelaide Botanic High. Enfield Primary, Our Lady of the Sacred Heart College, Prospect North Primary, St Paul Lutheran School, Blair Athol North School and St Gabriel's School are all in the local area.
Great shopping is available at Sefton Plaza, Northpark and Regency Plaza Shopping Centres, Coles Blair Athol, North Adelaide Village and the vibrant Prospect Rd Shopping Precinct. Enjoy the modern facilities and the lifestyle shopping at The Churchill Centre. There are numerous parks and reserves in the local area, perfect for your exercise and recreation.
Disclaimer: As much as we aimed to have all details represented within this advertisement be true and correct, it is the buyer/ purchaser's responsibility to complete the correct due diligence while viewing and purchasing the property throughout the active campaign.
Property Details:
Council | PROSPECT
Zone | HDN - Housing Diversity Neighbourhood\\
Land | 153sqm(Approx.)
House | 205sqm(Approx.)
Built | 2021
Council Rates | $TBC pa
Water | $TBC pq
ESL | $TBC pa








 View more
View more View more
View more View more
View more View more
View more
