Nestled among nature, walking trails, and beautifully established reserves, this home is a rare find! Perfectly located in one of Warralily’s most sought-after and established pockets, this distinctive family residence boasts generous land size, scenic reserve frontage, and a flexible floor plan tailored for contemporary family living.
Set opposite tree-lined walking tracks, this home immediately sets the tone for the calm and inviting oasis within. Upon entry, you’re welcomed by a master suite, complete with a walk-in robe and spacious ensuite. Large windows frame picturesque views of the reserve and surrounding greenery, offering a private and serene retreat. The additional bedrooms are serviced by the main bathroom, and are generously sized with built-in wardrobes and carpet providing comfort and privacy for the whole family.
At the heart of the home, the open-plan living and dining area boast natural light, creating a bright and airy atmosphere. The stylish kitchen offers ample bench space with a 20mm waterfall benchtop, and quality 900mm stainless steel appliances—perfect for everyday living and entertaining alike. A versatile and secluded study nook provides an ideal space for working from home or a quiet retreat. Seamlessly connected to the outdoor undercover alfresco which enhances the overall flow of the home. Practical features such as single side gate access further complement the home’s functionality. Situated in a quiet and established community, this home is perfectly positioned to enjoy direct access to scenic walking trails and the creek, with beautiful views from the master bedroom and front entrance. Within walking distance to Warralily Village Shopping Centre, local ovals, sporting facilities, and esteemed schools—and with easy access to Geelong, the Bellarine Peninsula, and the Surf Coast—this home is not to be missed.
Kitchen: 900mm stainless steel appliances, 20mm stone benchtops, fridge cavity, feature window, tiled splashback, overhead cabinetry, double sink, built-in pantry, floorboards, downlights.
Living/Dining: Open-plan layout, floorboards, sliding doors to undercover alfresco, split system air conditioning, ducted heating, downlights, TV points.
Master Bedroom: Walk-in robe, split system air conditioning, ducted heating, carpet, feature windows, venetian blinds, power points.
Ensuite: Semi-frameless shower, 20mm stone benchtop, single vanity with ample storage, open toilet.
Additional Bedrooms: Spacious, carpet, roller blinds, vinyl sliding robe, ducted heating.
Main Bathroom: Semi-frameless shower, bath, 20mm stone benchtop, single vanity with ample storage, towel rail, seperate toilet.
Outdoor: Sliding door access to backyard, concrete pad, ceiling fan, synthetic turf area, concrete path, clothesline, side gate access.
Mod cons: Laundry with trough and external access, ducted heating, split system cooling, clothesline, stone benchtops, downlights, linen cupboard, split system cooling, internal access from single car garage.
Ideal for: First-home buyers, downsizers, investors and couples.
Close by local facilities: Local walking tracks & reserves, Warralily Village Shopping centre, Armstrong Creek Primary School, Oberon High School, Armstrong Creek East Community Hub, Marshall Train Station, Armstrong Creek Town Centre, Iona College, Geelong, Bremlea, Barwon Heads, Torquay, Waurn Ponds Shopping Centre.
*All information offered by Armstrong Real Estate is provided in good faith. It is derived from sources believed to be accurate and current as at the date of publication and as such Armstrong Real Estate simply pass this information on. Use of such material is at your sole risk. Prospective purchasers are advised to make their own enquiries with respect to the information that is passed on. Armstrong Real Estate will not be liable for any loss resulting from any action or decision by you in reliance on the information. PHOTO ID MUST BE SHOWN TO ATTEND ALL INSPECTIONS*
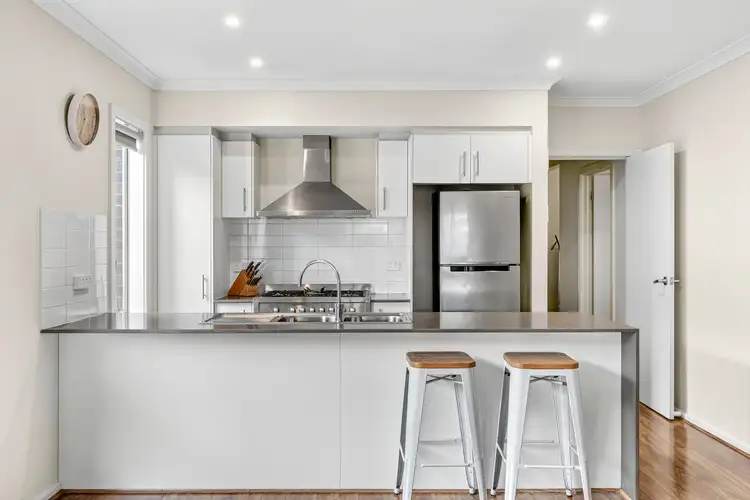
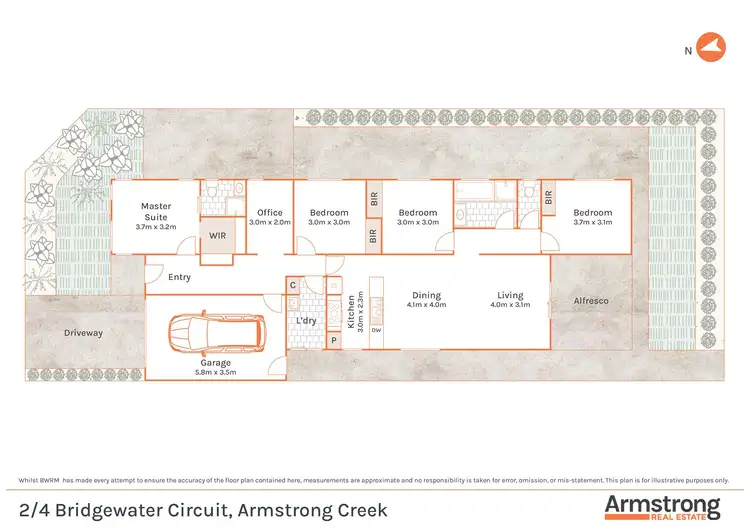
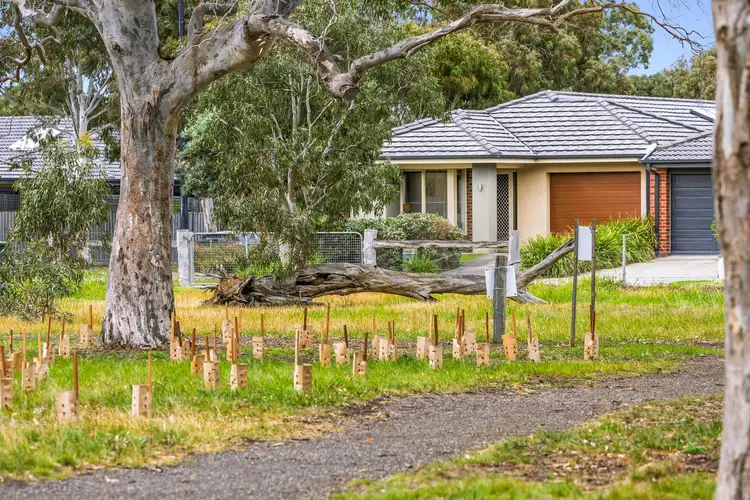
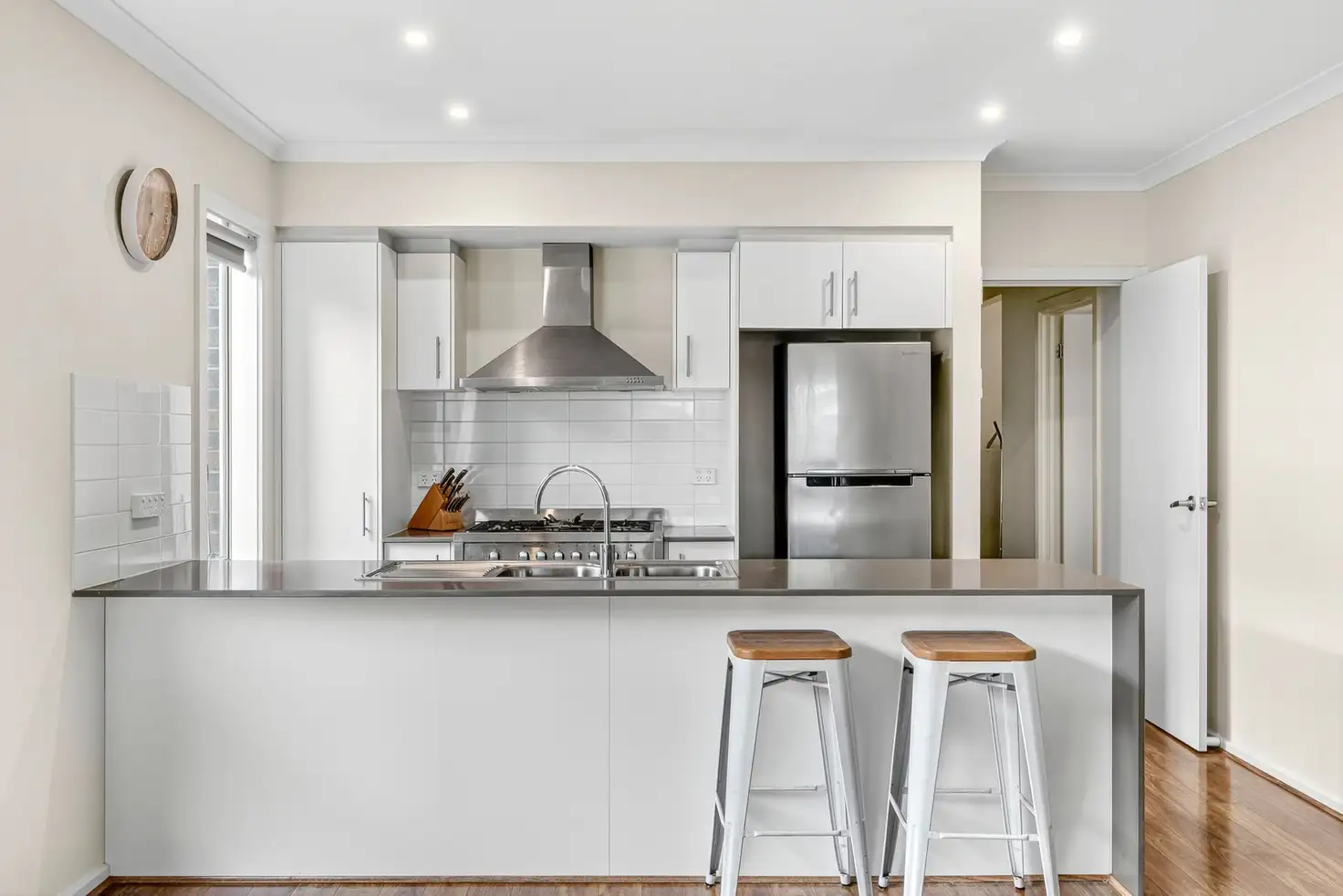


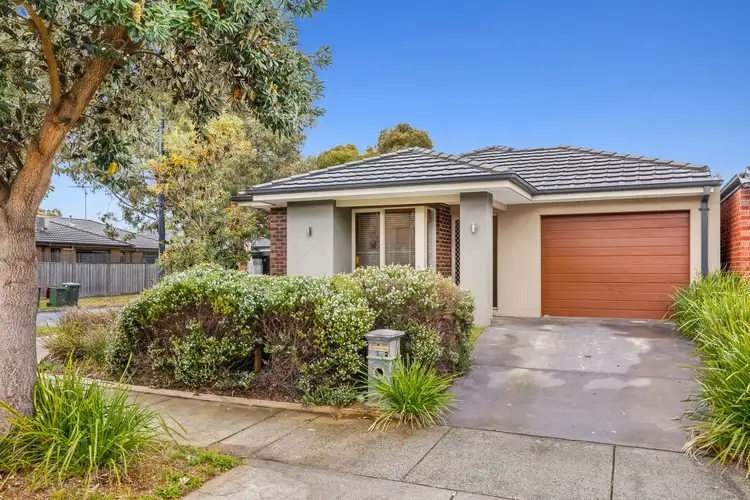
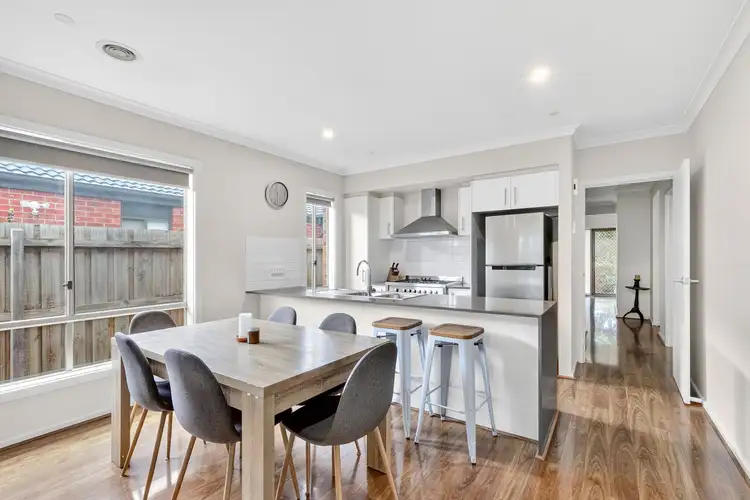
 View more
View more View more
View more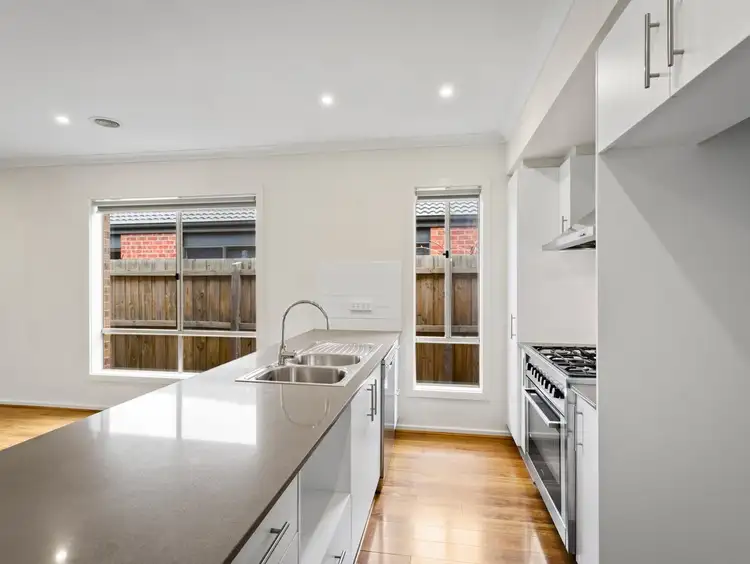 View more
View more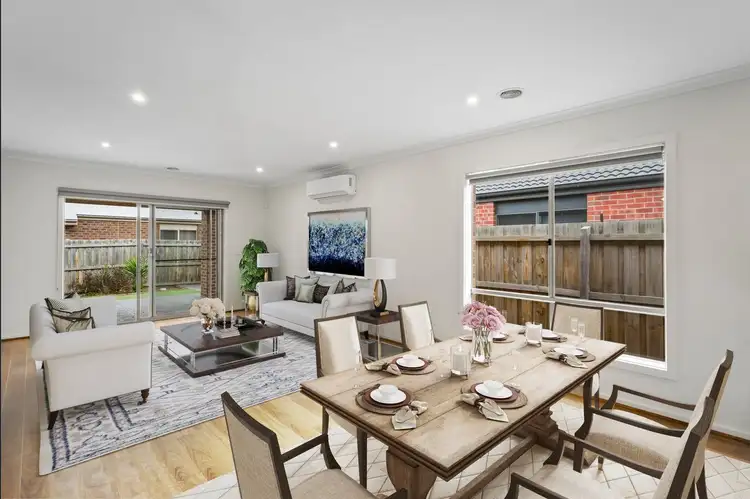 View more
View more
