“ANOTHER SOLD BY ANDREW OOSTENBRINK!”
Occupying a prime corner location, this impressive single level residence is a sanctuary designed for outstanding family living. Merging traditional character with modern open spaces, this charming family home is sitting proudly on a large 2061m2 block and promises a unique lifestyle of comfort, convenience and versatility.
From the moment you catch a glimpse of the circular driveway and the water feature, you will feel the warmth and grandeur this home exudes. Featuring relaxed oversized wraparound verandahs, polished timber floors, ornate trimmings, high ceilings and french doors throughout, this home offers not only a feeling of space and openness but also that charming heritage feel.
The main entrance welcomes you into the stylish and open plan lounge and dining room.
Adjoining this space, the newly redesigned kitchen is breathtaking and every chef's dream. Equipped with gorgeous cabinetry, stone bench tops, induction cooktop, high end AEG dual stainless steel oven and steamer, built in convection microwave and coffee machine. An abundance of storage and a fabulous breakfast bar complete this beautiful space. Overlooking the family and dining room, and with a stunning view to the outdoor entertainment areas.
The left wing of the home accommodates three spacious bedrooms. The master, complete with WIR and ensuite, provides the additional sanctuary of an in-ground spa tub and private entrance. The other two bedrooms have beautiful french doors opening out onto the verandah and overlooking the orchard of fruit and macadamia nut trees.
A supreme addition to the residence, offers the luxury of a gorgeous media room. The family can enjoy two additional bedrooms and the third bathroom. Additionally you'll find two private retreat rooms -currently being utilised as a treatment room and home office.
Outdoor entertaining offers the combination of the tranquil fountain, the sparkling Bionizer pool, private relaxation hut and the incredible entertainment pavilion. Featuring a complete second kitchen with electronic blinds, you'll be entertaining all year round.
Features at a glance
5 bedrooms, master with ensuite & WIR
Study
Utility room
3 bathrooms
Gourmet kitchen
Outdoor kitchen with dishwasher
Open plan living and dining spaces
Multiple indoor and outdoor living areas
Media room
Games room with bar
Double carport
Shailer Park State School catchment
Shailer Park State High School catchment
Minutes to John Paul College
2061m2 block

Air Conditioning

Courtyard

Ensuites: 1

Fully Fenced

Living Areas: 2

Pet-Friendly

Secure Parking

Solar Hot Water

Study

Water Tank
Built-In Wardrobes, Bush Retreat, Close to Schools, Close to Shops, Close to Transport, Heating
$624.11 Quarterly
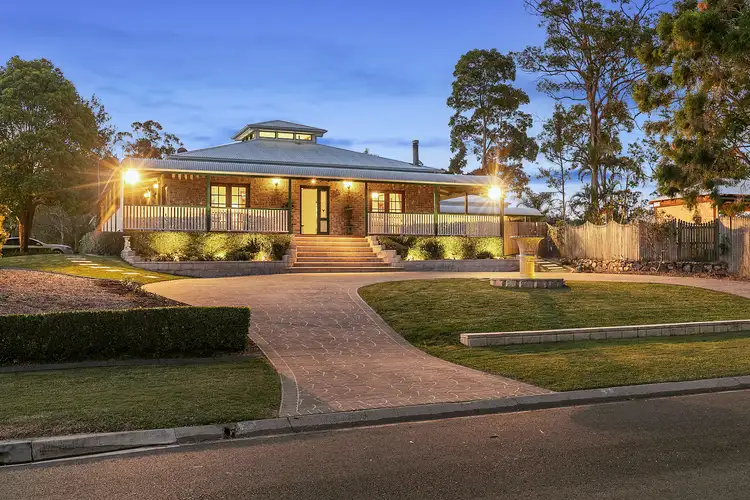
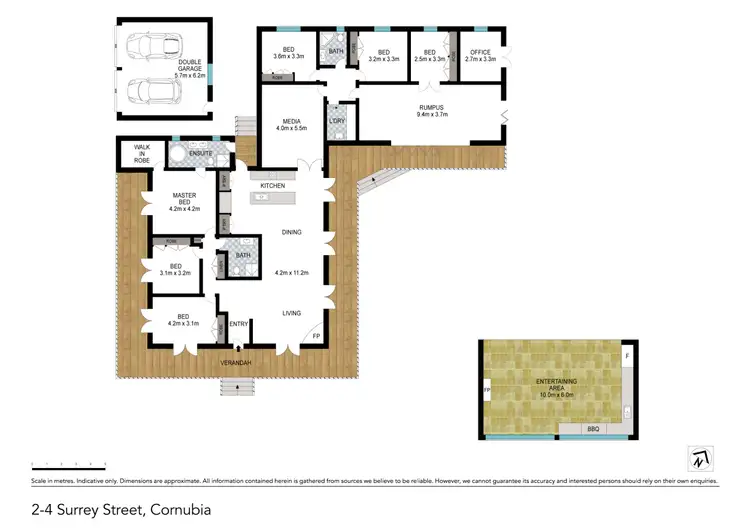
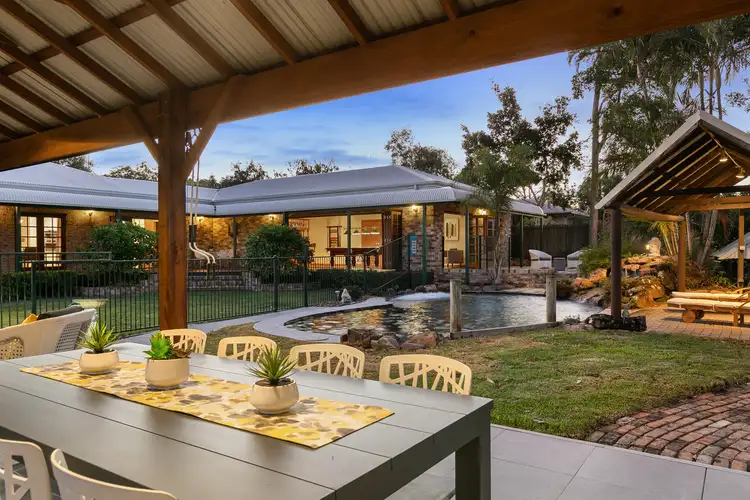
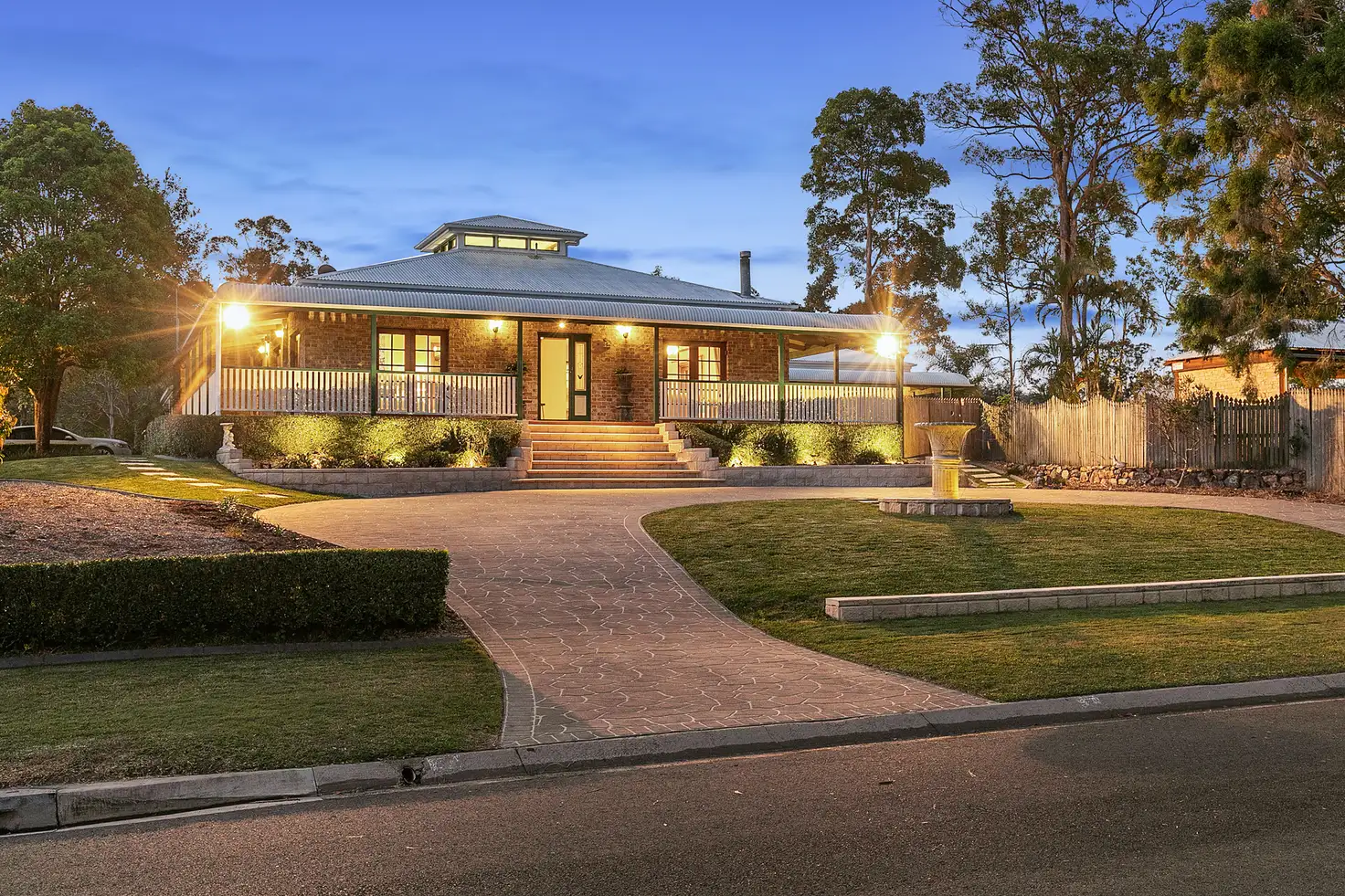


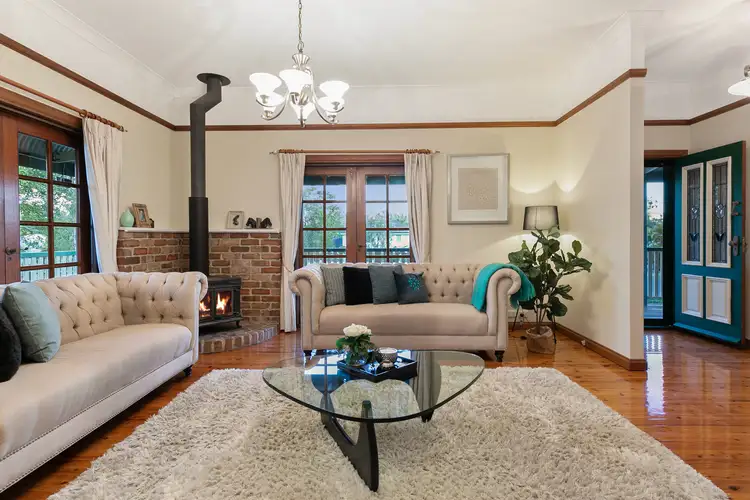
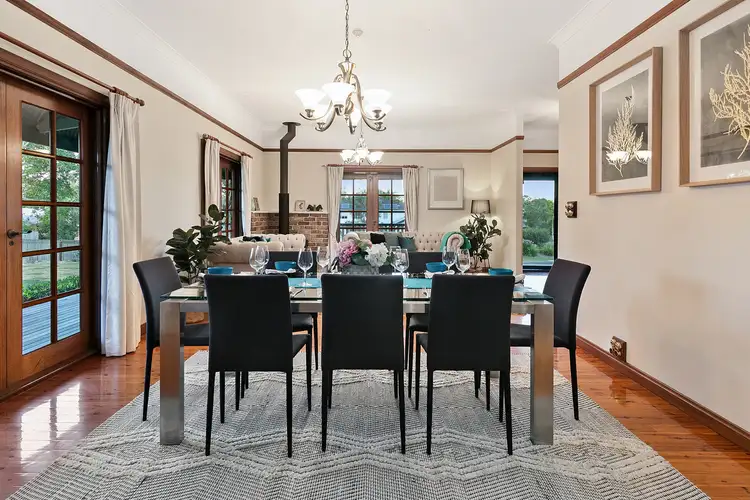
 View more
View more View more
View more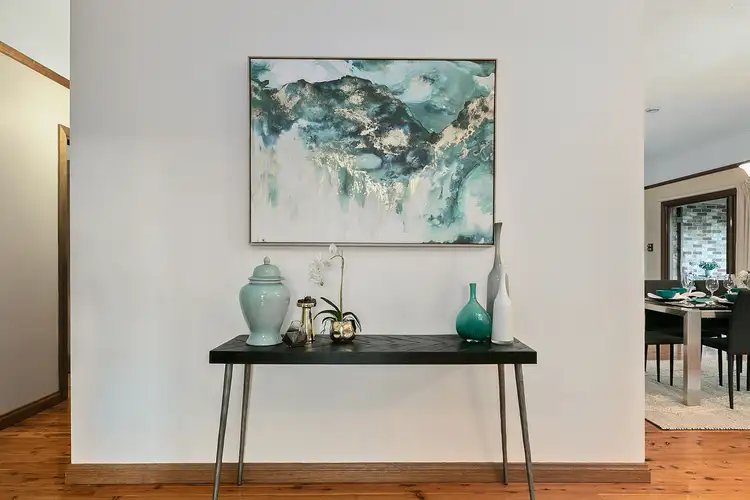 View more
View more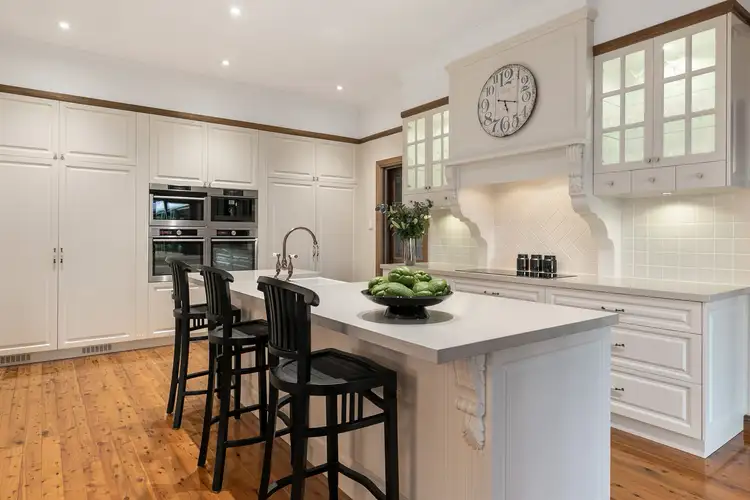 View more
View more
