A rare offering within the gated Mahogany Drive enclave, this private two-level residence delivers refined luxury, effortless living and a level of finish that stands well above others in the precinct. Designed for buyers seeking security, space and sophistication without ongoing maintenance, this home presents as the ideal executive lock-and-leave or premium downsizer.
Set behind a private gated driveway and surrounded by other quality homes, the property showcases generous architectural volume, thoughtful zoning and beautifully finished interiors. The ground floor flows seamlessly through multiple living spaces to a covered alfresco area overlooking the resort-style pool - perfect for year-round Sunshine Coast living and entertaining.
The entire upper level is dedicated to a boutique master retreat, complete with a private balcony facing the golf course, a luxurious ensuite, and an adjoining office/parents' lounge with double-entry walk-in robe. This layout offers the privacy, scale and sense of escape rarely achieved in homes of this style.
With low-maintenance grounds, excellent security and immediate access to golf, lifestyle facilities and local amenities, this residence is ideally suited to executive couples, retirees, interstate buyers and those seeking a sophisticated base with minimal upkeep.
Interiors & Living
- Full upper-level master retreat with private north-facing balcony overlooking the golf course
- Boutique-style ensuite with double shower, double vanity and spa bath
- Walk-in wardrobe with double-entry doors plus adjoining office/parents' retreat
- Three additional ground-floor bedrooms with built-in robes and plantation shutters
- Luxury kitchen with stone benchtops and quality appliances
- Spacious open-plan family and dining area
- Separate cinema/media room
- Large laundry with ample storage
- Air-conditioning and ceiling fans throughout
Outdoors & Lifestyle
- Resort-style swimming pool with slate water feature
- Covered alfresco entertaining area
- Private security gate at driveway entry
- Easy-care gardens with no mowing required
- Larger-than-average double garage with two separate remote doors
- Shared use of enclave tennis court, clubhouse and BBQ facilities
Technology & Security
- Control4 lighting throughout
- Back-to-base alarm system
- Security cameras
- High privacy and low-maintenance living
Location
Walking distance to Pelican Waters Golf Course and Resort; minutes to Golden Beach foreshore, Pelican Waters Marina, cafés, restaurants and shopping village. Convenient access to Caloundra CBD, local beaches, Sunshine Coast University Hospital, Bruce Highway, Sunshine Coast Airport and Brisbane Airport.
Contact Louis or Kathy at Coronis Pelican Waters to arrange your own private inspection.
Information contained on any marketing material, website or other portal should not be relied upon and you should make your own enquiries and seek your own independent advice with respect to any property advertised or the information about the property.

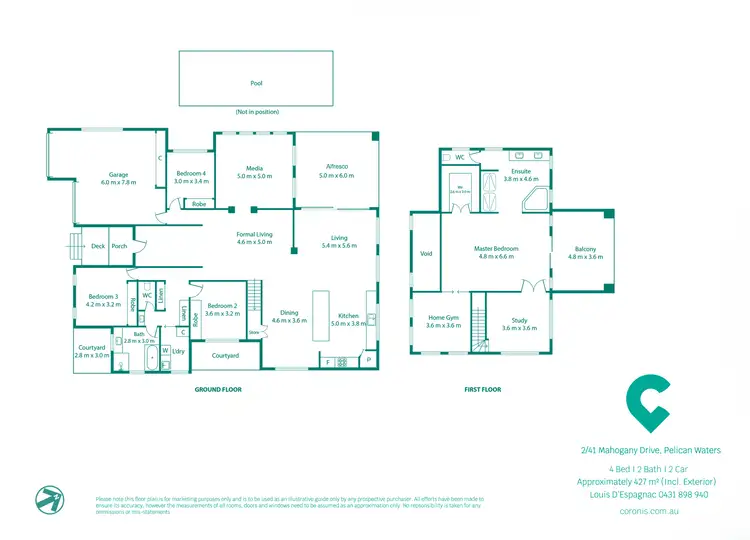
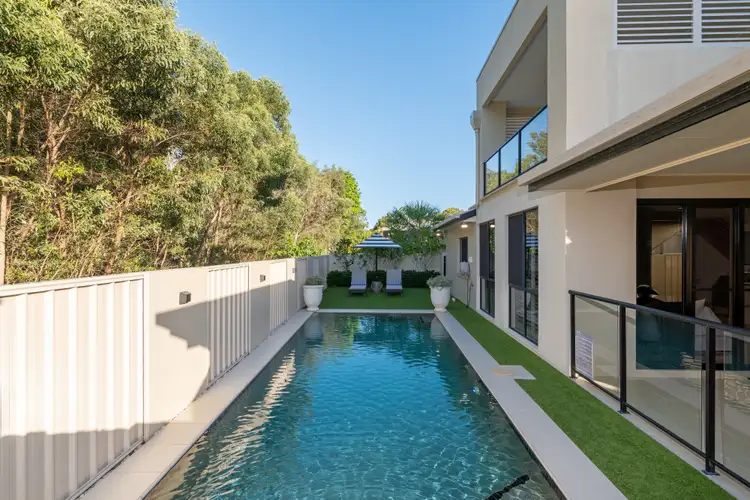
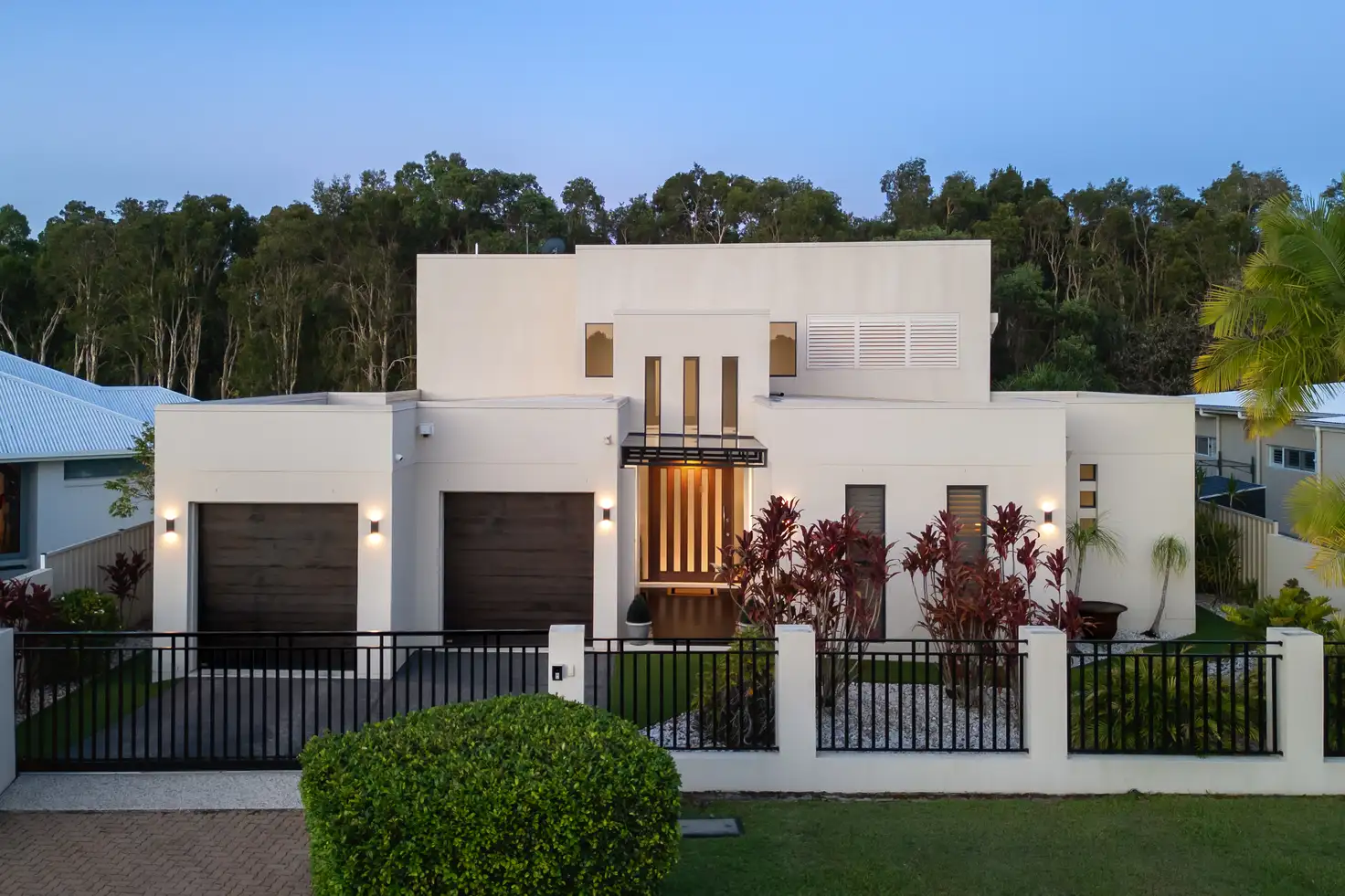


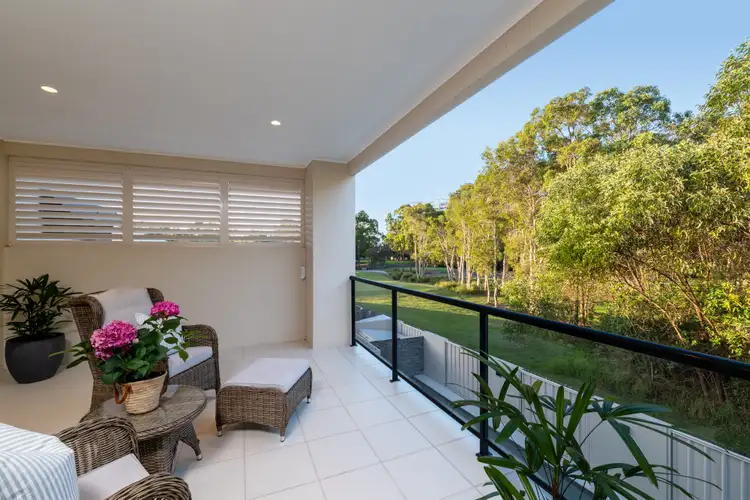
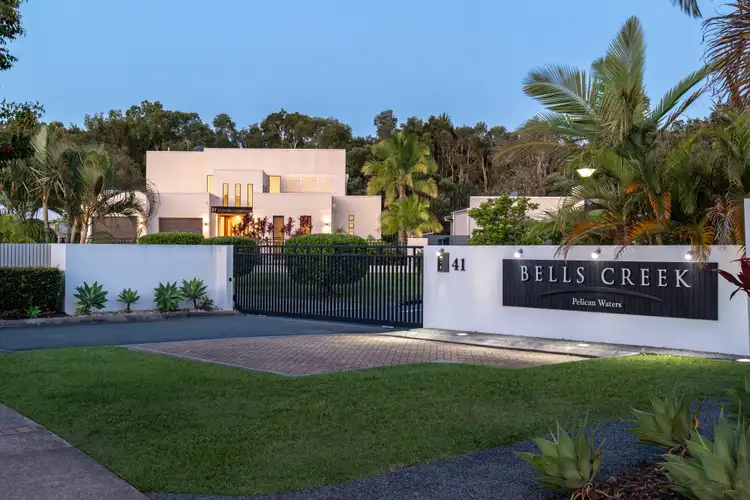
 View more
View more View more
View more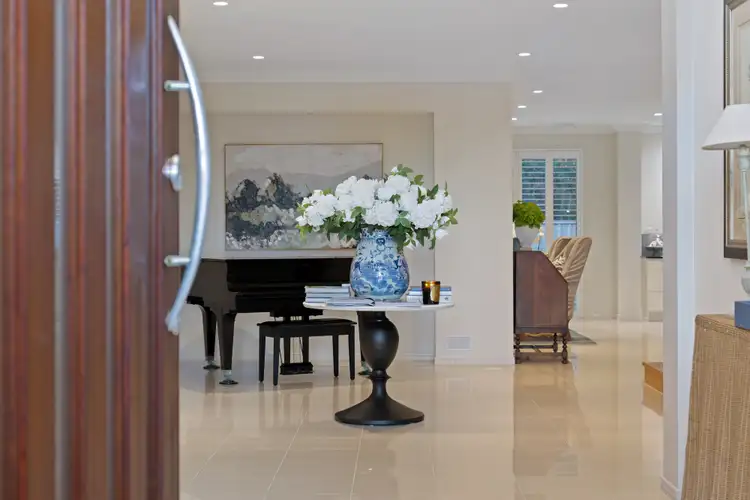 View more
View more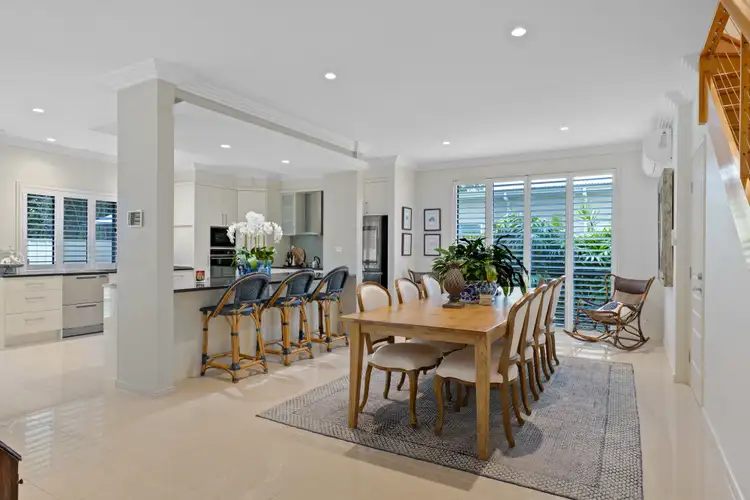 View more
View more
