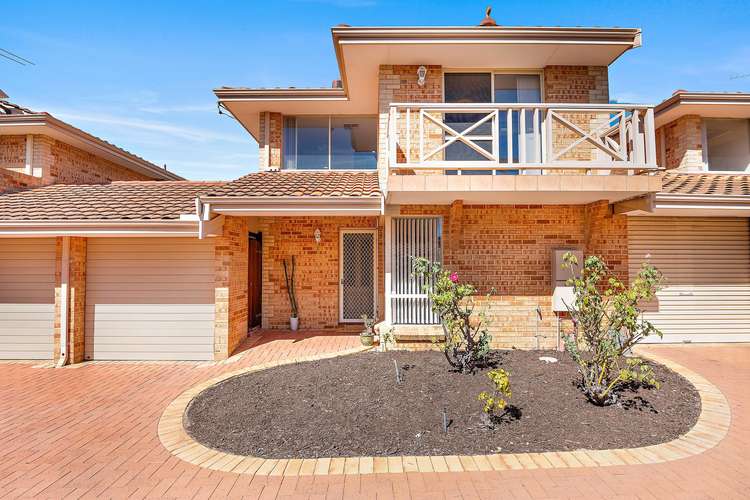UNDER OFFER
3 Bed • 2 Bath • 2 Car
New



Under Offer





Under Offer
2/41 Ostend Road, Scarborough WA 6019
UNDER OFFER
- 3Bed
- 2Bath
- 2 Car
Townhouse under offer20 days on Homely
Home loan calculator
The monthly estimated repayment is calculated based on:
Listed display price: the price that the agent(s) want displayed on their listed property. If a range, the lowest value will be ultised
Suburb median listed price: the middle value of listed prices for all listings currently for sale in that same suburb
National median listed price: the middle value of listed prices for all listings currently for sale nationally
Note: The median price is just a guide and may not reflect the value of this property.
What's around Ostend Road

Townhouse description
“YOUR NEW LIFESTYLE AWAITS”
You'll fall in love with this delightful townhouse perfectly positioned in highly sought-after South Scarborough. Tucked away in a cosy complex of just four homes, this north-facing 3-bedroom, 2-bathroom beauty offers an ideal low maintenance lifestyle.
Downstairs, the front lounge warmly welcomes you through double feature sliding doors complemented by an adjacent activity area which flows through to the dining zone. Alongside is a functional kitchen featuring plenty of cool white cabinetry, a gas cooktop, oven, and rangehood conveniently overlooking a private paved alfresco courtyard designed for entertaining friends and family.
Also on the ground floor, you'll find a spacious bathroom with a shower, toilet, and vanity – all conveniently separate from the laundry.
All three generously sized bedrooms are peacefully situated upstairs, fully carpeted, and offer built-in robes, the master bedroom also with balcony access. A spacious family bathroom features a large bath, shower, and vanity with a separate WC.
Nearby, you'll discover grassy Butlers Reserve – less than 100m away, Scarborough Primary School – 950m, public transport, and the vibrant local hub on Doric Street filled with cafes and restaurants. Coastal convenience is right at your fingertips!
THE PROPERTY:
* Open plan kitchen and dining area flowing through to the spacious activity and front lounge room.
* Master suite on the top floor with mirrored built-in robe and balcony access.
* Generously sized second and third bedroom upstairs both with built-in robes.
* Family bathroom upstairs with shower, bath, vanity, and separate WC.
* Private paved rear alfresco courtyard for entertaining with access to the garage.
* Second bathroom downstairs with a WC.
* Separate laundry.
* Ducted evaporative air-conditioning and gas bayonet.
* Low-maintenance gardens.
* Double garage with rear access to courtyard, plus front door to entry.
* Storage shed at rear of garage.
This townhouse is not just a home; it's a coastal lifestyle waiting for you to embrace!
Please call exclusive listing agents Rob Walker on 0410 144 211 or Tom Walker on 0450 911 298 for more details.
Disclaimer: Whilst every care has been taken with the preparation of the details contained in the information supplied, believed to be correct, neither the Agent nor the client nor servants of both, guarantee their accuracy. Interested persons are advised to make their own enquiries and satisfy themselves in all respects. The particulars contained are not intended to form part of any contract.
Council rates
$1982 YearlyWhat's around Ostend Road

Inspection times
 View more
View more View more
View more View more
View more View more
View moreContact the real estate agent

Rob Walker
Perth Property Partners
Send an enquiry

Agency profile
Nearby schools in and around Scarborough, WA
Top reviews by locals of Scarborough, WA 6019
Discover what it's like to live in Scarborough before you inspect or move.
Discussions in Scarborough, WA
Wondering what the latest hot topics are in Scarborough, Western Australia?
Similar Townhouses for sale in Scarborough, WA 6019
Properties for sale in nearby suburbs

- 3
- 2
- 2
