$500,000
2 Bed • 1 Bath • 2 Car • 298m²
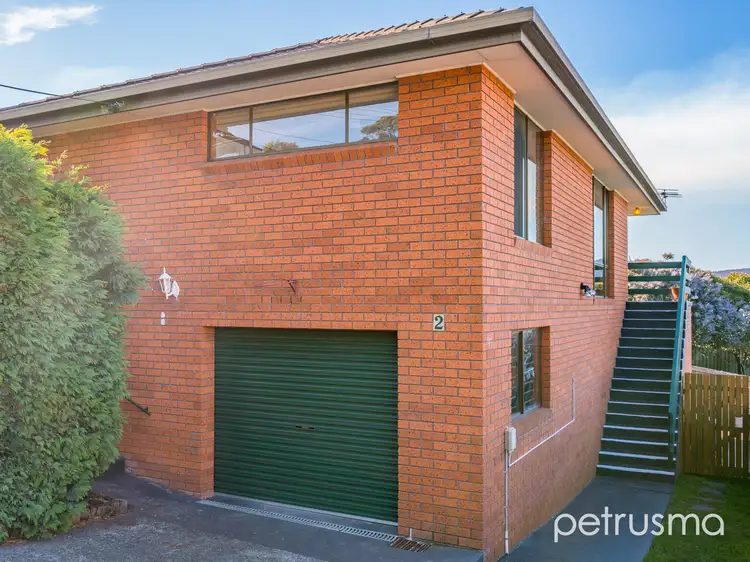
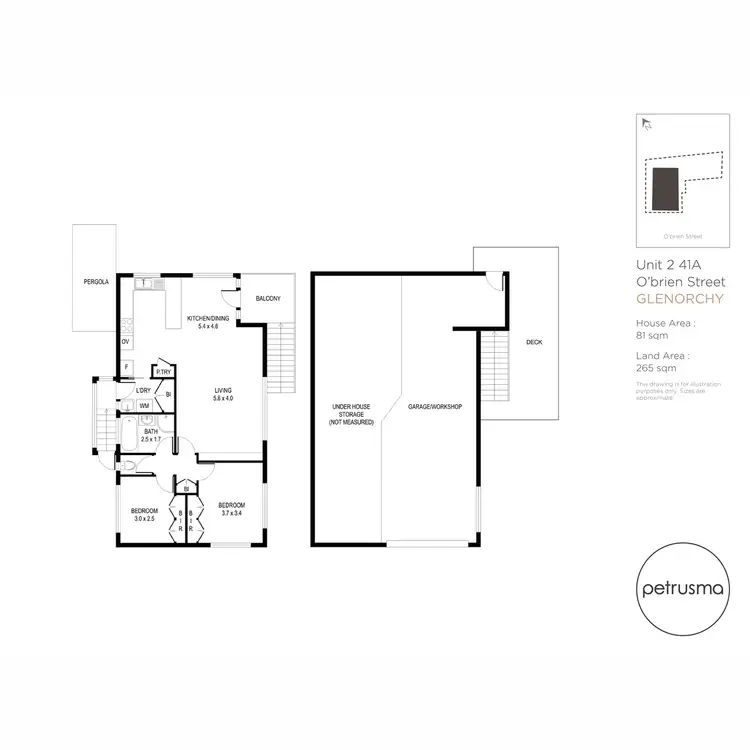
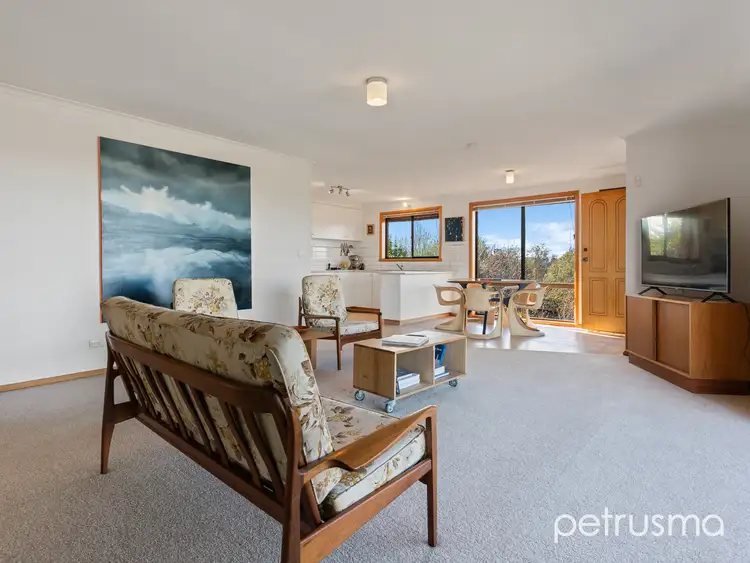
+15
Sold
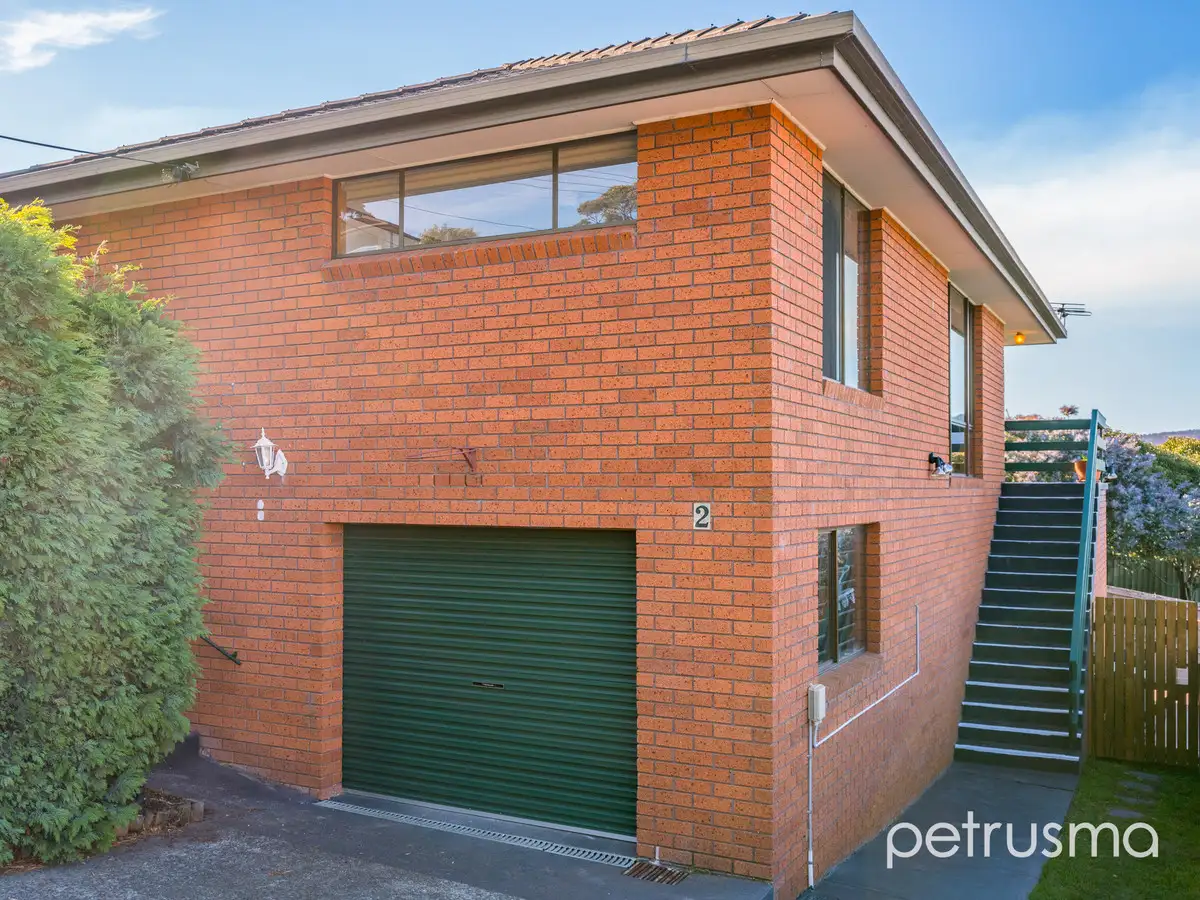


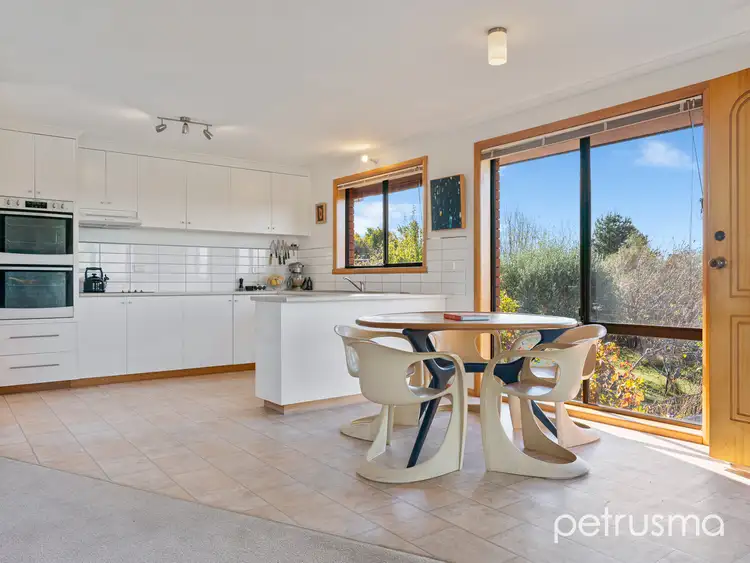
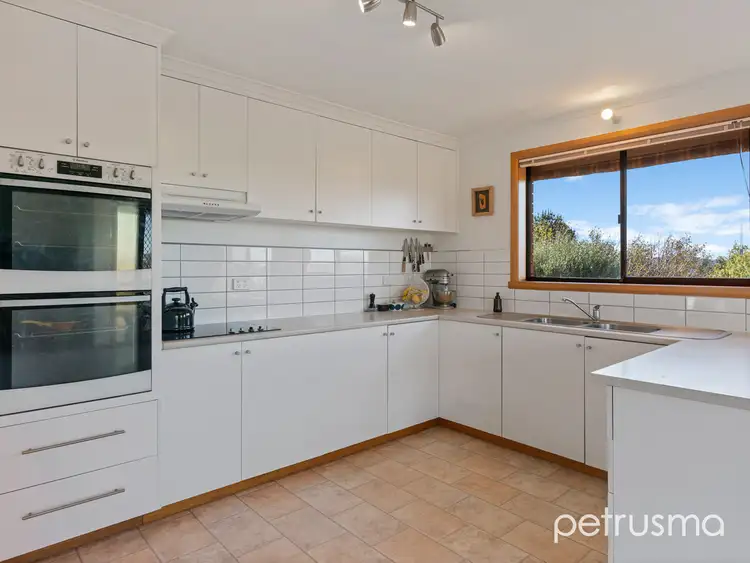
+13
Sold
2/41A O'Brien Street, Glenorchy TAS 7010
Copy address
$500,000
- 2Bed
- 1Bath
- 2 Car
- 298m²
Villa Sold on Mon 3 Jun, 2024
What's around O'Brien Street
Villa description
“Perched Above!”
Property features
Other features
reverseCycleAirConBuilding details
Area: 81m²
Land details
Area: 298m²
Interactive media & resources
What's around O'Brien Street
 View more
View more View more
View more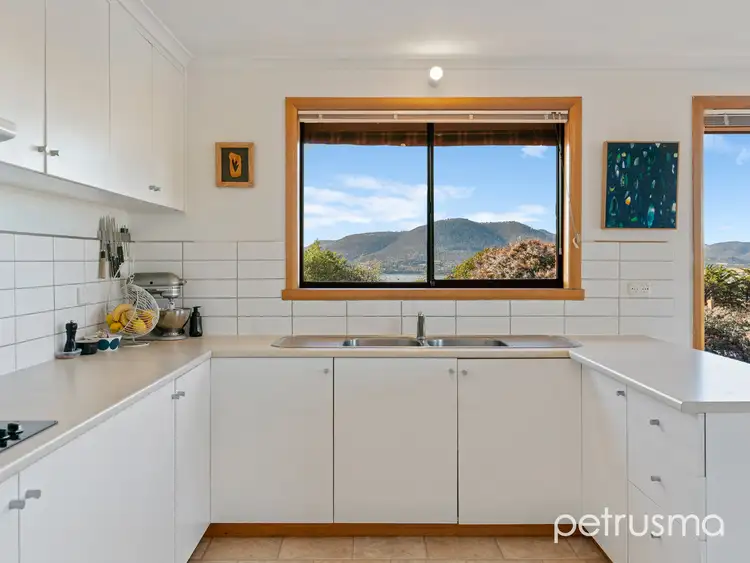 View more
View more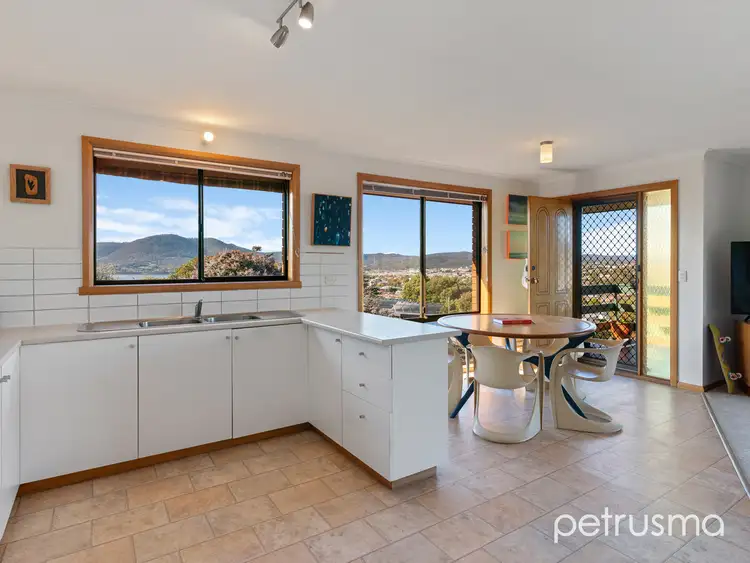 View more
View moreContact the real estate agent
Nearby schools in and around Glenorchy, TAS
Top reviews by locals of Glenorchy, TAS 7010
Discover what it's like to live in Glenorchy before you inspect or move.
Discussions in Glenorchy, TAS
Wondering what the latest hot topics are in Glenorchy, Tasmania?
Similar Villas for sale in Glenorchy, TAS 7010
Properties for sale in nearby suburbs
Report Listing

