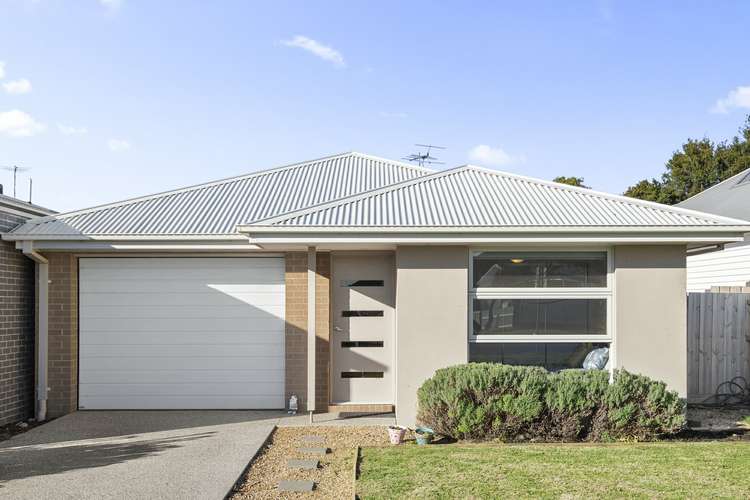$555,000 - $595,000
3 Bed • 2 Bath • 1 Car • 423m²
New








2/437 Ibbotson Street, St Leonards VIC 3223
$555,000 - $595,000
Home loan calculator
The monthly estimated repayment is calculated based on:
Listed display price: the price that the agent(s) want displayed on their listed property. If a range, the lowest value will be ultised
Suburb median listed price: the middle value of listed prices for all listings currently for sale in that same suburb
National median listed price: the middle value of listed prices for all listings currently for sale nationally
Note: The median price is just a guide and may not reflect the value of this property.
What's around Ibbotson Street
House description
“Quality 3BR home with charming outlook”
Set on a 423m2 block with an outlook onto serene farmland directly adjacent, this modern 3 bedroom home is only 4 years old with the balance of new home warranty still in place.
Upon entry, a tiled hallway leads through to the main living area at the rear of the property which incorporates a stylish kitchen with peninsula bench, electric oven, gas cooktop and dishwasher. Sliding glass doors open onto an undercover alfresco area with ceiling fan, perfect for outdoor dining and entertaining.
The master bedroom boasts a full ensuite while the other two standard bedrooms are serviced by the central bathroom with bath, shower, vanity and separate toilet. All three bedrooms include BIRs and ceiling fans.
Ducted heating is provided throughout the home and split system heating/cooling in the living area ensures year-round comfort.
The single garage with remote panel-lift door offers direct internal access, while the fully fenced rear yard provides a secure haven for children and pets.
This quality home is priced to sell - It's an ideal investment, suitable for first home buyers, downsizers, retirees or holiday makers.
Call now for further information or to arrange an inspection.
Property features
Ensuites: 1
Land details
Documents
What's around Ibbotson Street
Inspection times
 View more
View more View more
View more View more
View more View more
View moreContact the real estate agent

Gail Witteman
LJ Hooker - St Leonards
Send an enquiry

Nearby schools in and around St Leonards, VIC
Top reviews by locals of St Leonards, VIC 3223
Discover what it's like to live in St Leonards before you inspect or move.
Discussions in St Leonards, VIC
Wondering what the latest hot topics are in St Leonards, Victoria?
Similar Houses for sale in St Leonards, VIC 3223
Properties for sale in nearby suburbs
- 3
- 2
- 1
- 423m²