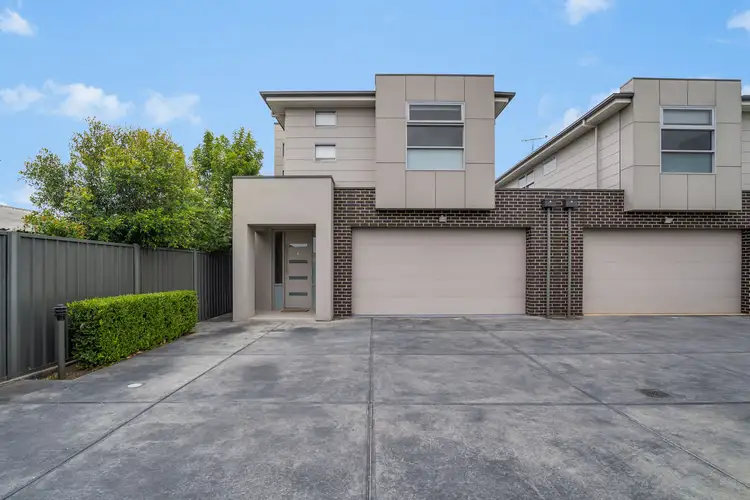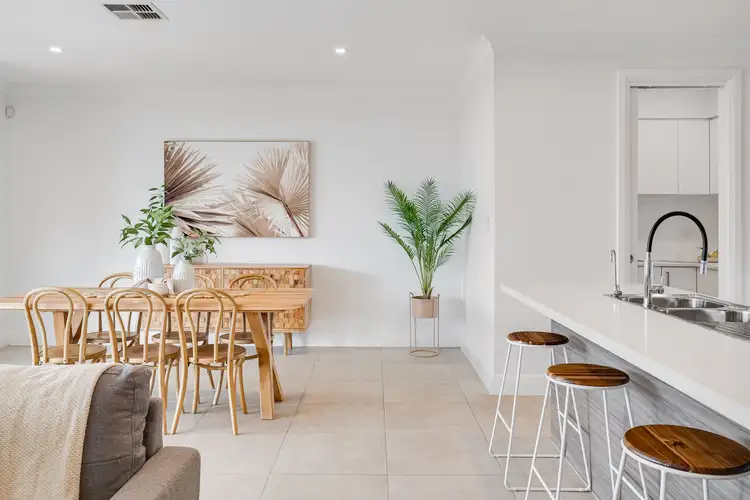Introducing this stunning double-storey home, built in 2018 and located in the highly coveted suburb of Seaton. This remarkable property exudes contemporary elegance and boasts a bright, light-filled and airy living space that is sure to captivate you upon every return and allow visiting guests to feel immediately poised.
Upon entering, you are welcomed by an abundance of natural light that filters through various windows from all angles of the property. Downstairs is an entertainer's delight with fully tiled cement-look flooring, additional wash closet and direct access from the secure, double car garage, arrive at your open plan living space that effortlessly flows between the kitchen, living and dining rooms.
The JAG installed kitchen offers a modern layout with a stunning stone island bench providing provision for breakfast-bar style seating, large walk-in pantry, soft close cabinetry, 900mm gas stove and oven, dishwasher and a built-in filtered water tap. The star of the show is the hidden butler's pantry which could also act as your laundry due to the additional sink, built in washing basket/drawer and storage cupboards.
Adjacent to this area, wide glass doors open to the tiled, alfresco dining area with provisions for an outdoor gas kitchen - perfect for hosting - and minimalist landscaping for low-maintenance upkeep.
Climb the sleek, timber staircase and be greeted on the second level by quiet timber flooring that doesn't disrupt those on the lower level. Three bedrooms present immaculately, with bedroom 2 and 3 providing ample space for queen-sized ensembles while boasting floor to ceiling built-in wardrobes. The spacious master plays host to a tall, walk-in wardrobe fit for the head(s) of the house, as well as an ensuite with all the modern amenities, fixtures and fittings. Upstairs, you'll also discover the main bathroom which is tiled floor-to-ceiling and features a shower, toilet, vanity and a large free-standing bathtub.
The entire home is fitted with soft downlighting which further compliments the space and serenity of this newly established property, while ducted heating and cooling will ensure year-round comfort for the entire family.
Interested buyers can enjoy the convenience of this homes location without having to compromise on privacy and tranquillity with easy access to various daily necessities including Fulham Shopping Centre, Findon Shopping Centre and the pristine Grange Beach literally at the end of the road. This property has been thoughtfully designed with peace, quiet and security in mind while offering a strategic floor plan and exceptional soundproofing despite its position.
Additional features include:
• Stairwell for further storage
• Automatic, roller door garage
• Blinds installed on all bedroom windows, main bathroom and lower level sliding doors
• Upstairs linen closet for additional storage
• Electronic front gate with intercom system to the home
• Existing plumbing for installation of a rainwater tank
• Onsite, single car parking space meters from the front door
• Capacity for study nook in the landing of the upper level
• Rainfall shower heads in both showers
• Outdoor ceiling fan in patio/alfresco dining area
• Less than 4km to Henley Square filled with restaurants, bars and white sand beach as far as eyes can see
• Follow straight up Grange Road for 8km and arrive in the Adelaide CBD
• Nearby schools include: Montessori House Fulham Gardens, Grange Primary School, St Michaels College, Nazareth Catholic College, Henley High School
**All information provided has been obtained from sources deemed to be reliable; however, we cannot guarantee the information is accurate and the vendor and the agent do not accept any responsibility or liability for any errors or omissions. Interested parties should conduct their own independent enquiries & advice regarding the property**








 View more
View more View more
View more View more
View more View more
View more
