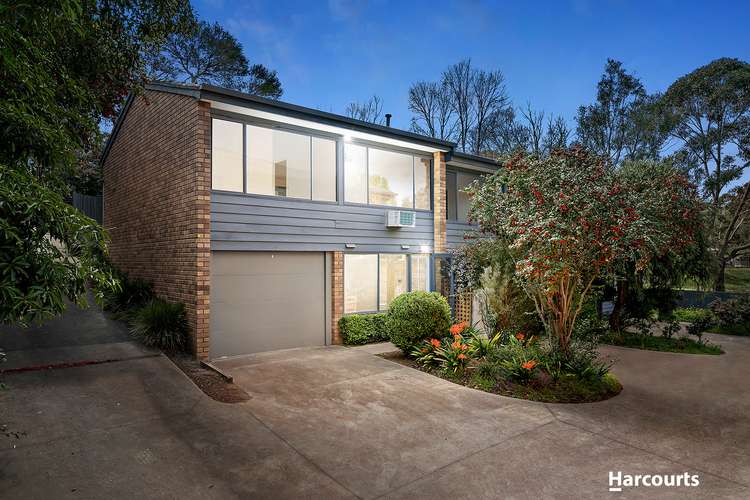$650,000-$710,000 Invite Offer
2 Bed • 1 Bath • 1 Car
New








2/44 Carrol Grove, Mount Waverley VIC 3149
$650,000-$710,000 Invite Offer
Home loan calculator
The monthly estimated repayment is calculated based on:
Listed display price: the price that the agent(s) want displayed on their listed property. If a range, the lowest value will be ultised
Suburb median listed price: the middle value of listed prices for all listings currently for sale in that same suburb
National median listed price: the middle value of listed prices for all listings currently for sale nationally
Note: The median price is just a guide and may not reflect the value of this property.
What's around Carrol Grove
Townhouse description
“Side-by-Side Living Ideal for Families & Investors”
Whether you're an investor or looking for side-by-side family living, these two side by side double-storey townhouse is your dream come true.
Discover the perfect fusion of modern convenience and low-maintenance luxury in these charming double-story homes nestled within a serene neighbourhood.
Both townhouses feature a light-infused living space with soaring high-pitched ceilings and fresh timber flooring, crafting a radiant and inviting atmosphere. Embrace the perfect blend of spacious two-story living, designed for effortless maintenance and comfort.
Upstairs, the two-bedrooms are thoughtfully designed with built-in robes for ample storage space both connected with a newly renovated bathroom featuring a walk-in shower and a stylish vanity.
The open plan dining area downstairs seamlessly connects to the updated modern kitchen, ideal for entertaining and family gatherings. The heart of this home features a newly updated kitchen with a brand-new gas cooktop, range hood, oven, and dishwasher—all complemented by a sleek timber benchtop.
Stay cosy during the cooler months with an electric wall heater providing efficient warmth and keep cool and comfortable with a wall cooling air conditioner.
Step into your personal oasis with a decked front yard featuring lush artificial grass—an inviting space for relaxation and low-maintenance living with an additional feature of a remote-controlled single garage.
Situated within the highly sought-after MWSC and Mount Waverley Heights Primary School catchment area, this property offers an ideal lifestyle with Huntingdale Wetlands, and the Scotchman’s Creek Trail just a short walk away. Additionally, enjoy proximity to Chadstone Shopping Centre, Hamilton Village, and the Monash Freeway.
Photo ID is required at all open for inspections.
Disclaimer: We have in preparing this document used our best endeavors to ensure that the information contained in this document is true and accurate, but accept no responsibility and disclaim all liability in respect to any errors, omissions, inaccuracies or misstatements in this document. Prospective purchasers should make their own enquiries to verify the information contained in this document. Purchasers should make their own enquires and refer to the due diligence check-list provided by Consumer Affairs. Click on the link for a copy of the due diligence check-list from Consumer Affairs. http://www.consumer.vic.gov.au/duediligencechecklist
Documents
What's around Carrol Grove
Inspection times
 View more
View more View more
View more View more
View more View more
View moreContact the real estate agent

Tony Che
Harcourts - First
Send an enquiry

Nearby schools in and around Mount Waverley, VIC
Top reviews by locals of Mount Waverley, VIC 3149
Discover what it's like to live in Mount Waverley before you inspect or move.
Discussions in Mount Waverley, VIC
Wondering what the latest hot topics are in Mount Waverley, Victoria?
Similar Townhouses for sale in Mount Waverley, VIC 3149
Properties for sale in nearby suburbs
- 2
- 1
- 1