Inspection strictly by private appointment.
Sculpted elegance, refined living, and a setting that defines Berwick prestige. All set within one of Berwick’s most exclusive and tree-lined enclaves.
Behind a commanding façade lies a residence of rare craftsmanship - where bold architectural lines meet timeless sophistication. Every element, from the soaring voids and gallery-style staircase to the expansive alfresco spaces, is designed to evoke both grandeur and warmth.
Set across a substantial 1,157sqm (approx.) allotment, this home pairs architectural intent with technological precision. The kitchen and butler’s pantry feature Miele appliances, integrated refrigeration, marble benchtops, and a Zip tap offering chilled, boiling, and sparkling water, all overlooking open-plan living zones with feature timber ceilings and seamless indoor-outdoor connection.
Entertaining is effortless with multiple living areas, including a dedicated theatre room and a dual-living wing complete with full second kitchen. Outside, a fully automated pool and spa - solar and gas heated with an advanced ozone control system - create a resort-style haven, complemented by manicured gardens and covered alfresco zones.
Upstairs, the main suite is a private sanctuary, featuring a dressing room, opulent marble ensuite, and treetop balcony views. Two further bedrooms, a dedicated study and central bathroom deliver space and versatility.
Security and convenience are paramount, with a motorised front gate and intercom system, wired CCTV cameras, and garaging for up to three vehicles via a double garage and separate single car garage.
Positioned moments from Berwick Village, elite schools, and Wilson Botanic Park, this residence captures the essence of refined suburban living - a home that feels both architectural and inviting.
Key Features:
• Ducted heating and refrigerated cooling
• Heated concrete floors
• Motorised blinds and feature timber ceilings
• 22kW solar power system with Tesla battery
• Fully automated pool and spa with solar and gas heating plus ozone control system
• Dual living with full second kitchen
• Miele appliances and integrated fridge
• Marble benchtops and vanities, plus Zip tap with chilled, boiling and sparkling water
• Motorised front gate with intercom system and wired security cameras
Contact Ryan for more information.

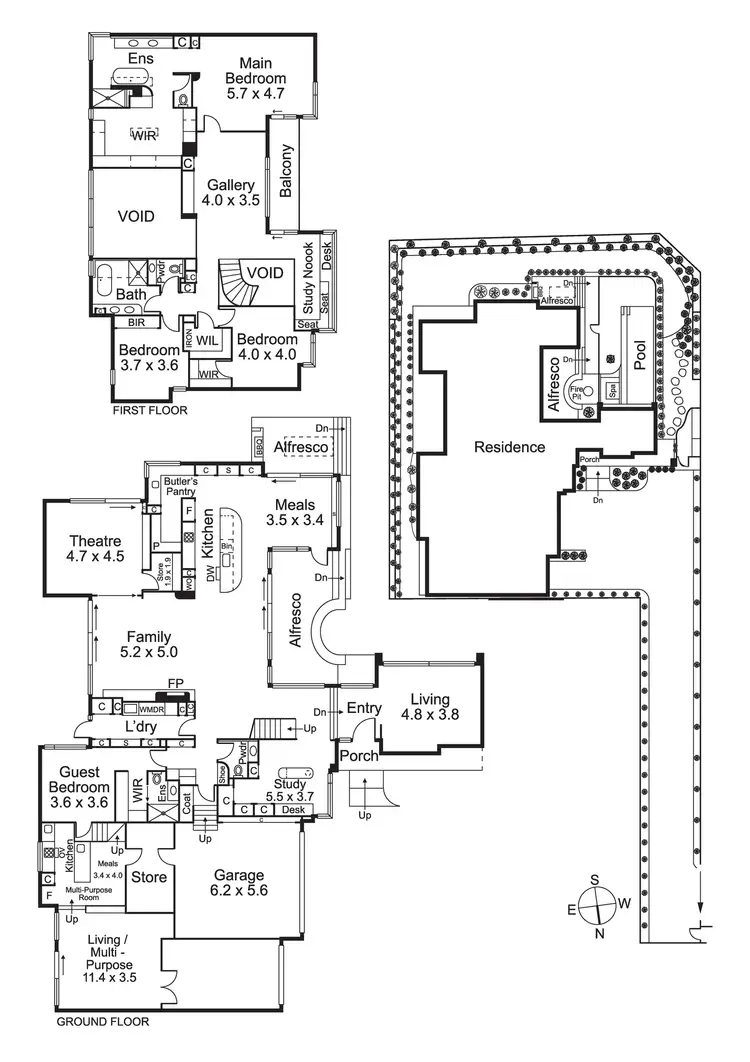
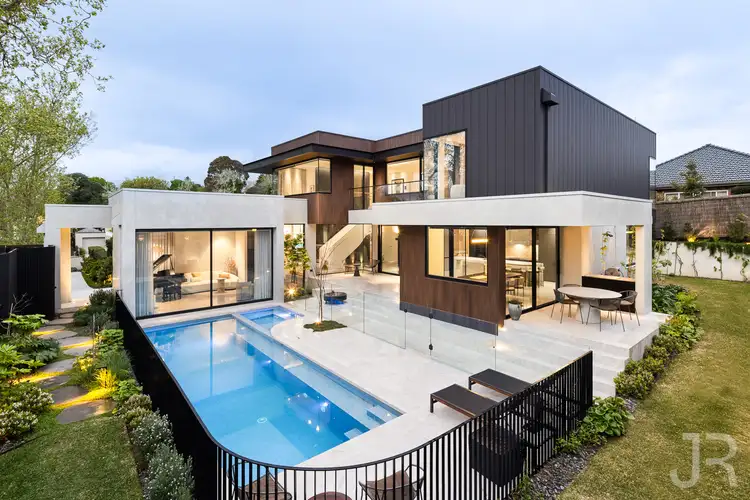
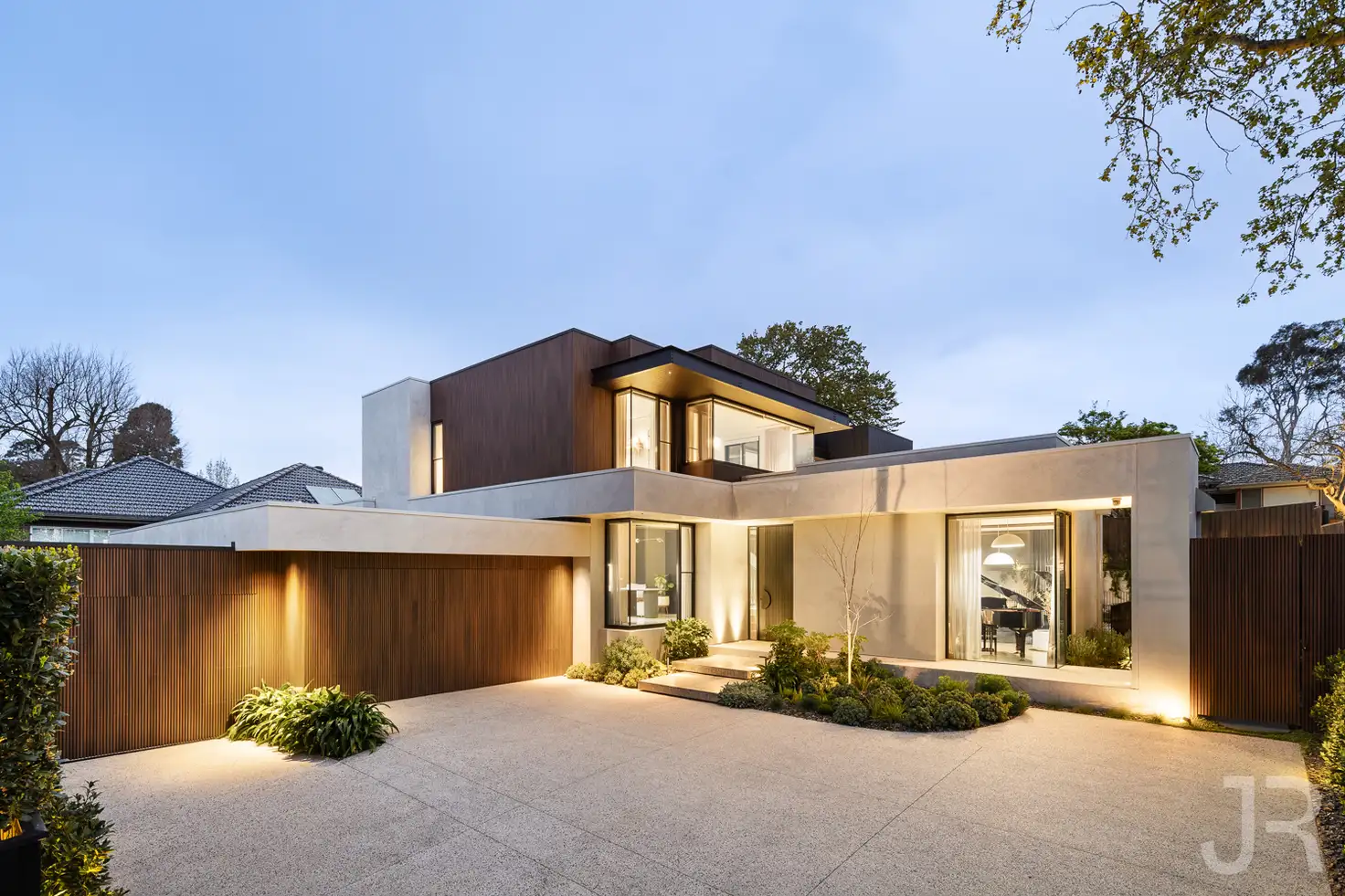


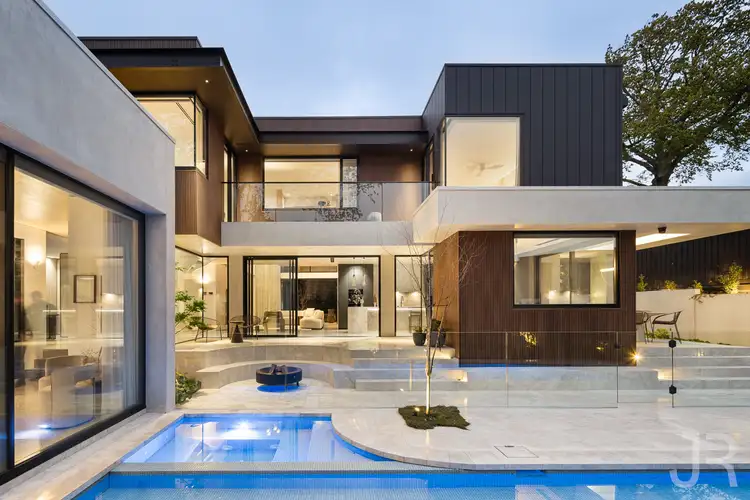
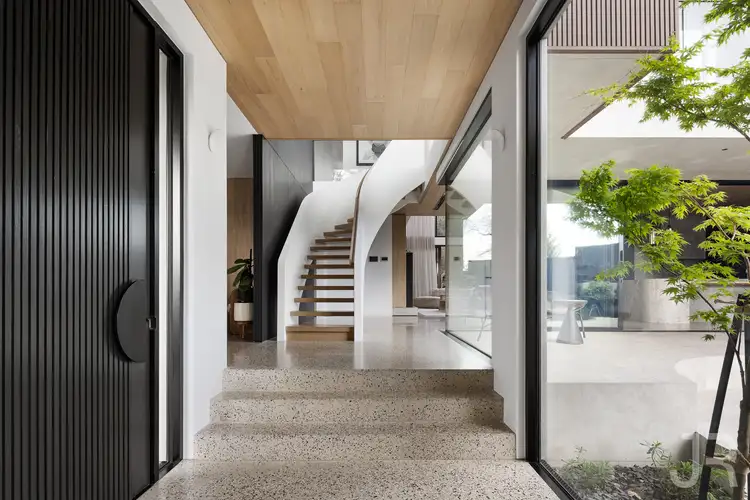
 View more
View more View more
View more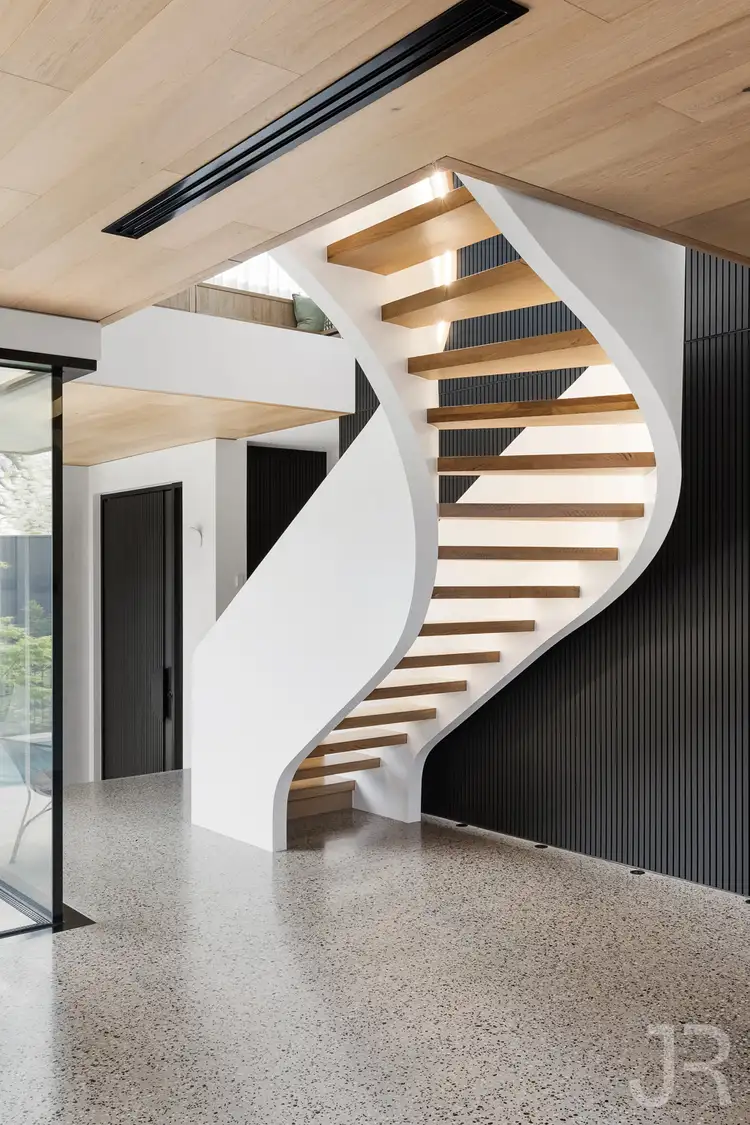 View more
View more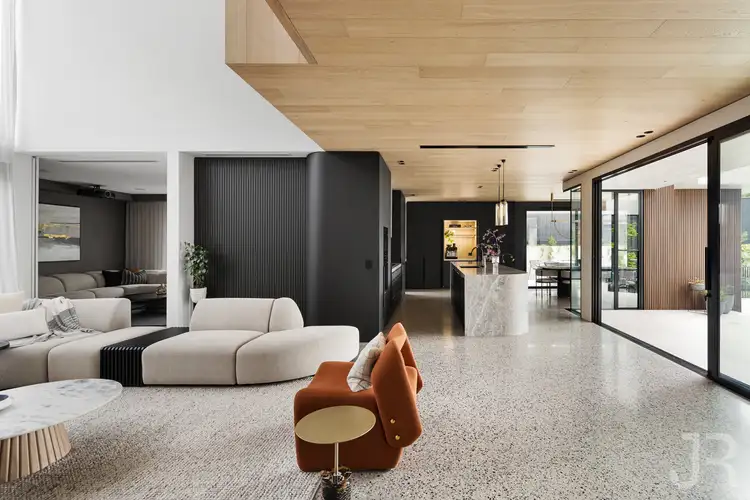 View more
View more
