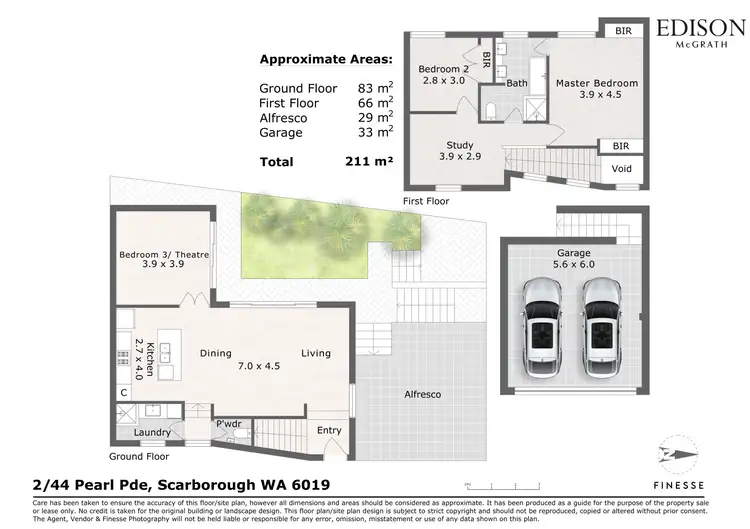The Opportunity:
Located only a short distance to Scarborough Beach, this beautifully presented owner-occupied home offers a low maintenance retreat with a functional two-level layout across three distinct areas. High ceilings and abundant natural light enhance the sense of openness, with the modern, open-plan kitchen, living, and dining area flowing effortlessly through to the outdoor lawn area. Just a few steps further you will find a shaded, elevated alfresco, and with the serving hatch, provides the perfect setting for outdoor entertaining with family and friends. Upstairs, a study or secondary living area adds flexibility, while the master suite connects to a luxuriously renovated bathroom, complete with a dual sink and a relaxing freestanding bathtub. With multiple parklands, cafes, schools, and Scarborough Beach all within easy reach, this is a home where modern style meets coastal convenience.
The Features:
- 281sqm block
- Double brick construction
- Open plan kitchen, living and dining with tiled flooring, split system air-conditioning and double sliding door access to outdoor lawn area
- Kitchen overlooking dining and living room with stone benchtops, tiled splashback, overhead and underbench cabinetry, pantry cupboard, fridge/microwave recesses and breakfast bench
- 4 burner Euromaid gas cooktop, 600mm Euromaid oven and Whirlpool dishwasher
- Study/Second living area to upstairs landing
- Master bedroom with semi ensuite, split system air-conditioning, ceiling fan and his/her built-in robes
- Renovated bathroom with full height tiling, dual sinks, shower, separate bathtub and toilet
- Bedroom 2 with built-in robe and ceiling fan
- Additional living/Bedroom 3 downstairs with double door entry and sliding door access to outdoor lawn area
- Lawn area with paved surrounds
- Large elevated, tiled alfresco with shade sail and privacy slats
- Serving hatch from living to alfresco
- Laundry with shower and separate powder room
- Carpet to staircase and first floor
- Alarm system
- Intercom/Remote entry gate
- Reticulated rear garden
- Double remote-control garage
- Two additional visitor bays
The Lifestyle:
- 175m Nearest Bus Stop
- 550m The Porch Cafe
- 700m Abbett Park Reserve
- 1.2km Deanmore Primary School
- 2.7km Karrinyup Shopping Centre
- 2.0km Scarborough Beach Foreshore
- 6.2km Carine Senior High School
- 3.2km St Mary's Anglican Girls School
- 4.9km Hale School
- 5.2km Freeway/Stirling Train Station
The Outgoings:
- Water Rates: $1,505.81 per annum
- Council Rates: $2,157.45 per annum
- Strata Fees: $725.70 per quarter
- Admin Fees: $137.55 per quarter
Contact Richard Clucas TODAY for more information:
P: 0400 412 824
E: [email protected]
Disclaimer - Whilst every care has been taken in the preparation of this advertisement, prospective purchasers are encouraged to make their own enquiries to satisfy themselves on all pertinent matters. The sellers or the agent hold no responsibility for inaccuracies within this advertisement.








 View more
View more View more
View more View more
View more View more
View more

