Introducing a luxurious lifestyle in the heart of Tranmere! Nestled in a prime location, this near-new townhouse showcases the epitome of modern living, crafted by a premium builder Eiszele Constructions, renowned for excellence.
The expansive open-plan living area features a well-appointed kitchen featuring high-end appliances, including a 900mm cooktop and oven, boasting a sleek, modern style along with a convenient walk in pantry. Flooded with natural light, the spacious living and dining spaces offer breathtaking views of the river and surroundings, complemented by a reverse cycle air conditioner ensuring comfort all year round. A sliding door seamlessly connects the area to a private deck, perfect for BBQs or family dinners while enjoying the scenic views.
Accommodation comprises up to four generously sized bedrooms, with the master bedroom boasting a contemporary ensuite and walk-in robe and shares the views overlooking the river. The remaining bedrooms on the lower-level feature built-in robes, while the fourth bedroom provides access to a second outdoor entertainment area. This versatile room can serve as an additional living space or rumpus room, allowing customization to suit your preferences. The family bathroom includes a bath, shower, and vanity, while a separate WC adds convenience.
The property offers a safe and enjoyable environment for both children and pets to play. A woodfired pizza oven and private deck create an entertainer's delight, an ideal setting to host gatherings with family and friends. Secure parking is provided by a single-car garage with internal access to the home, as well as additional off-street parking.
Situated in one of the Eastern Shore's most sought-after suburbs, this modern home is in close proximity to Shoreline Plaza, Glebe Hill Village, cafes, restaurants, public transport, Pindos Park, Foreshore walking track, prestigious schools, and more. A 20-minute commute will have you in the heart of Hobart where you will find everything you need and more.
- Contemporary home with magnificent views
- Built by premium builder - Eiszele Constructions
- Spacious and sun-soaked open plan living
- Well-appointed kitchen featuring a walk in pantry
- Up to four generous bedrooms
- Master bedroom with WIR and stylish ensuite
- Fourth bedroom adaptable for second living or rumpus
- Modern family bathroom with separate WC and laundry
- Two outdoor entertaining areas and woodfired pizza oven
- Single garage with internal access into the home
- Proximity to local parks, walking tracks and public transport
- Short commute to shopping precincts and Hobart CBD
- Water rates approx. $1,200pa
- Council rates approx. $1,860pa
- Rent appraisal $695 - $750pw

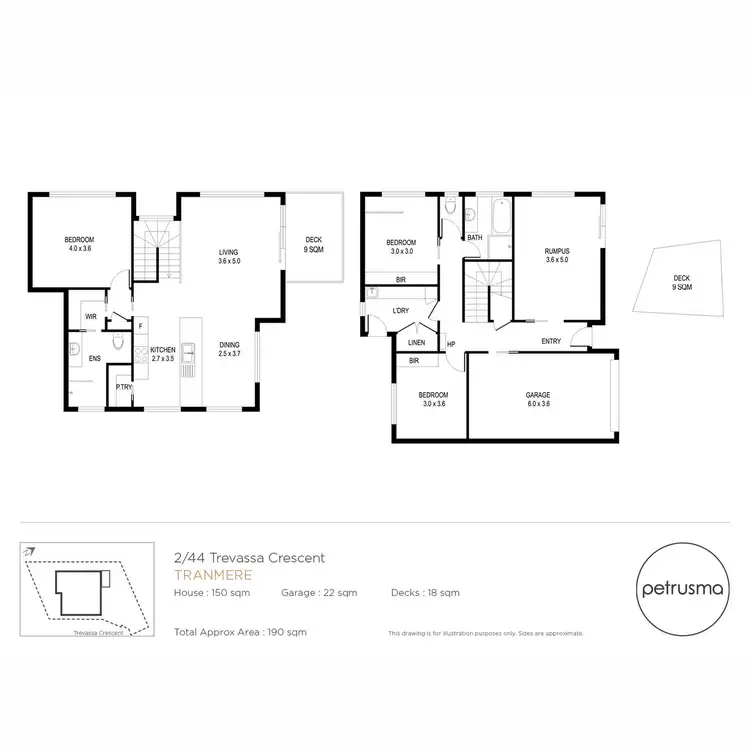
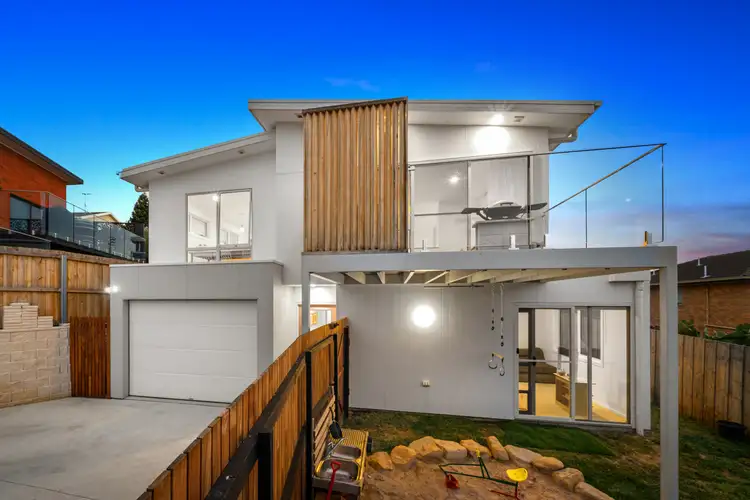
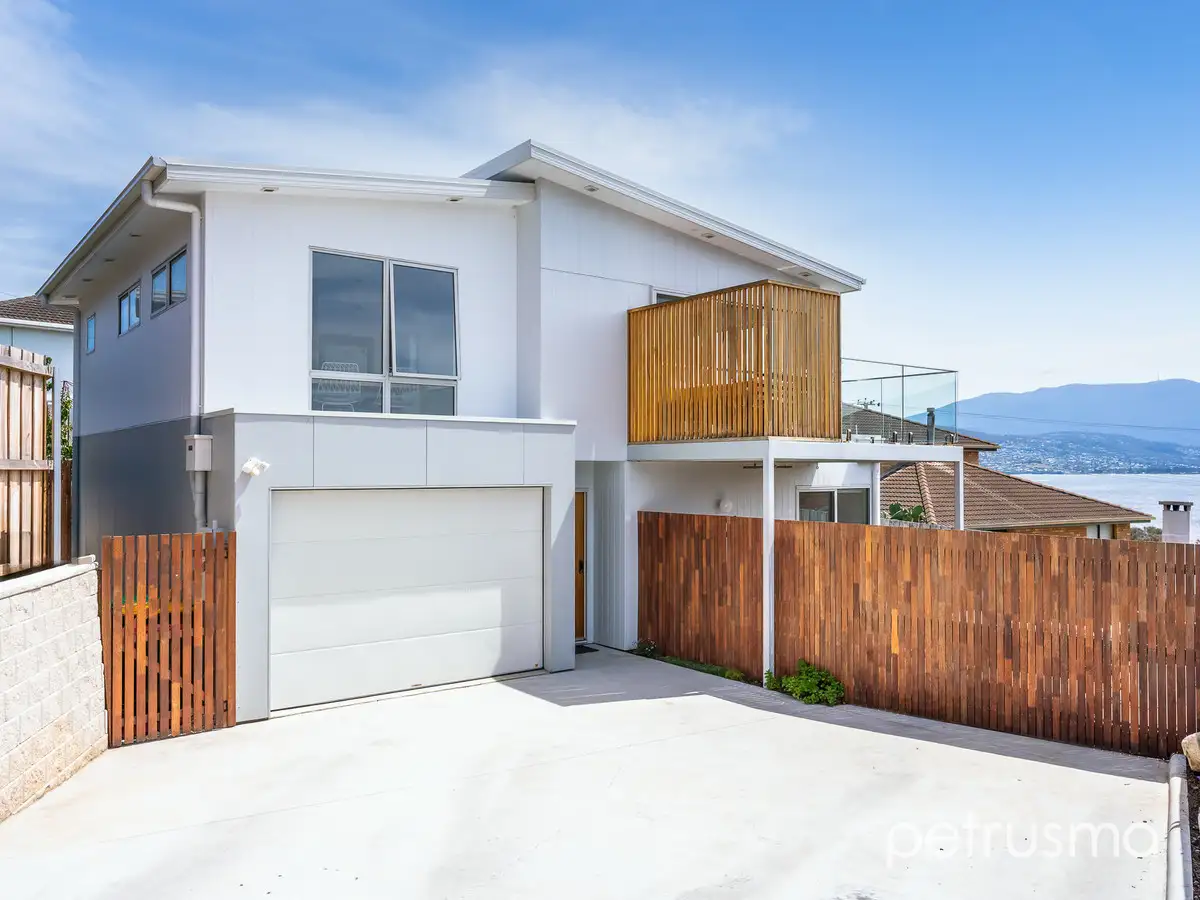



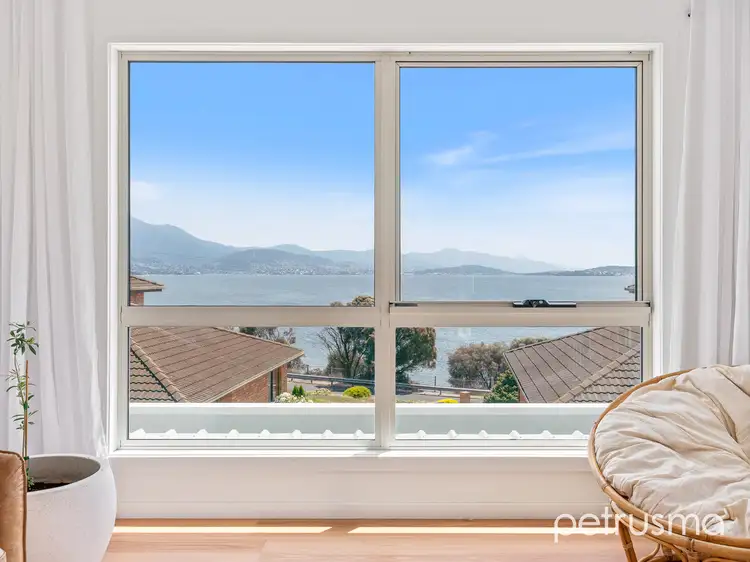
 View more
View more View more
View more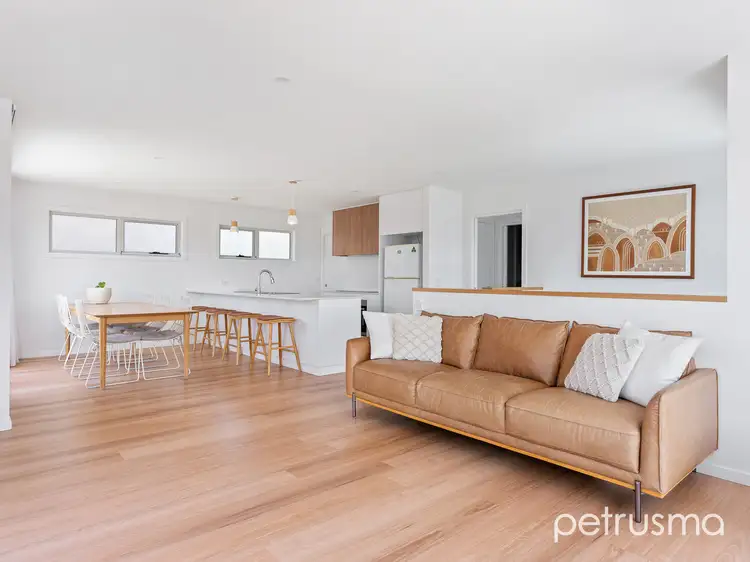 View more
View more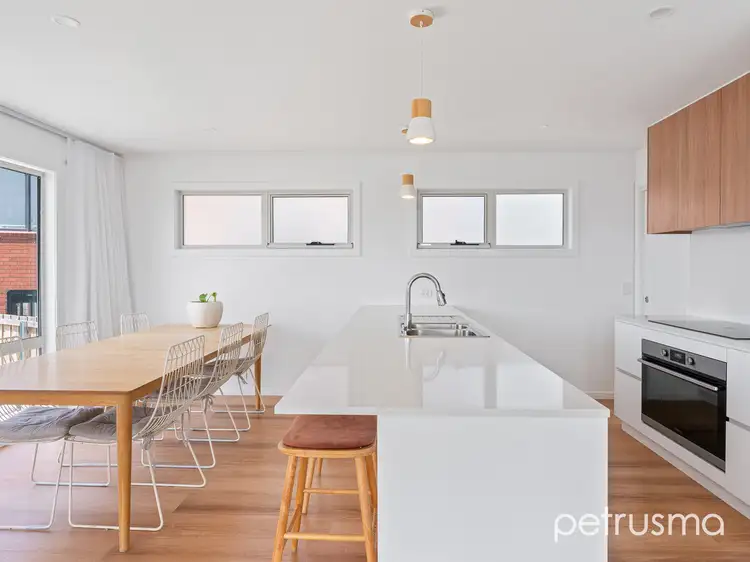 View more
View more
