$670,000
3 Bed • 3 Bath • 2 Car • 429m²
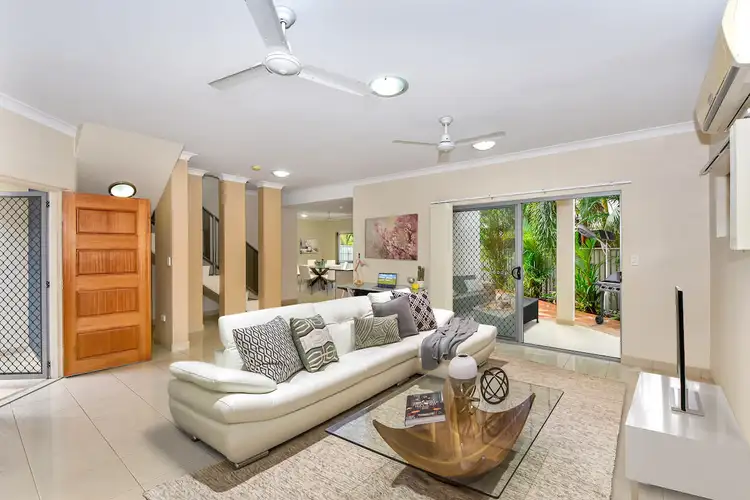
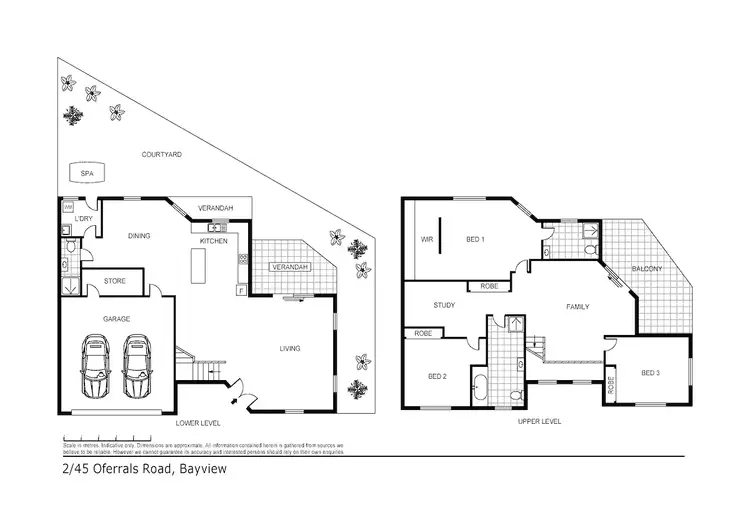
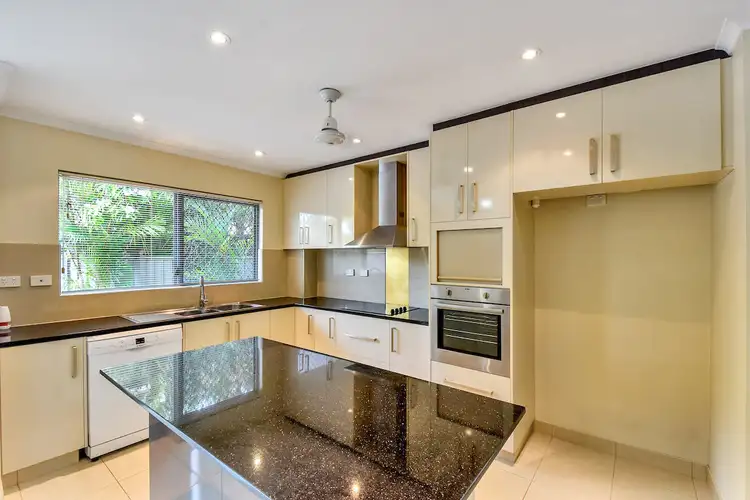
+15
Sold



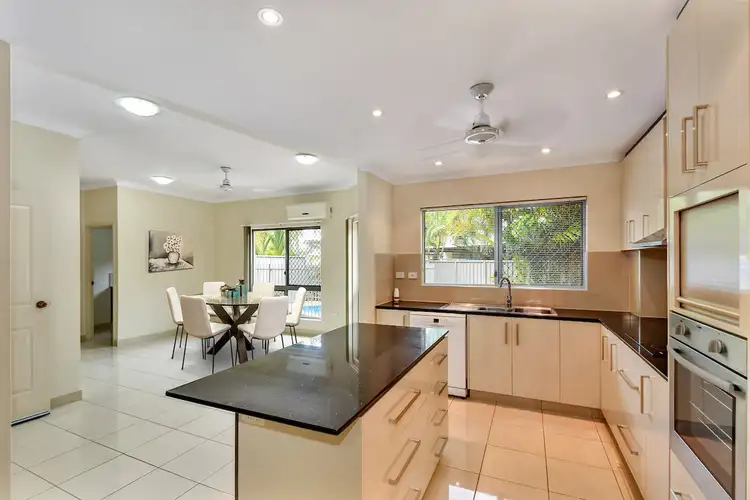
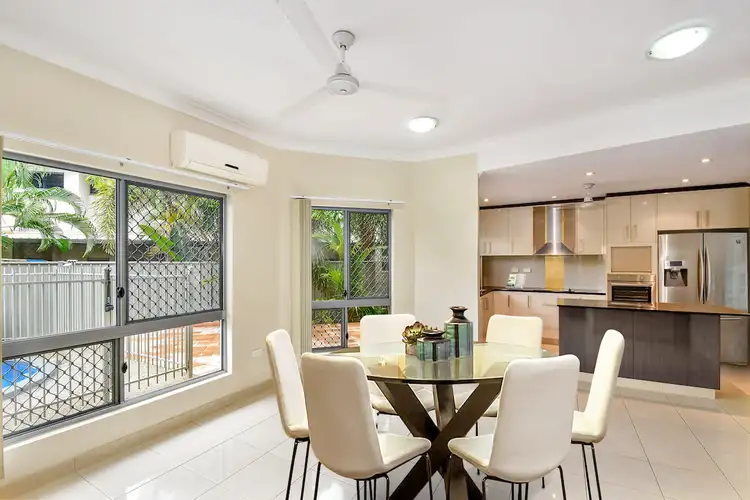
+13
Sold
2/45 O'Ferrals Road, Bayview NT 820
Copy address
$670,000
- 3Bed
- 3Bath
- 2 Car
- 429m²
Townhouse Sold on Wed 22 Nov, 2017
What's around O'Ferrals Road
Townhouse description
“HUGE MODERN EXECUTIVE TOWNHOUSE- MOVE IN NOW”
Property features
Land details
Area: 429m²
Interactive media & resources
What's around O'Ferrals Road
 View more
View more View more
View more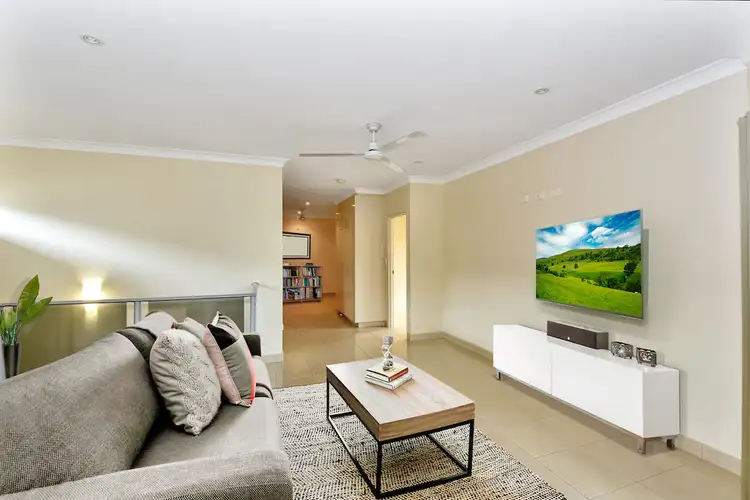 View more
View more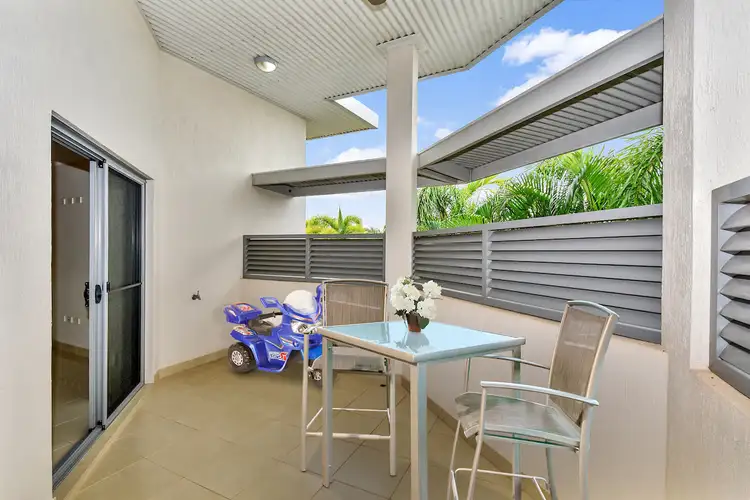 View more
View moreContact the real estate agent

May Dunlop
Scope International Realty
0Not yet rated
Send an enquiry
This property has been sold
But you can still contact the agent2/45 O'Ferrals Road, Bayview NT 820
Nearby schools in and around Bayview, NT
Top reviews by locals of Bayview, NT 820
Discover what it's like to live in Bayview before you inspect or move.
Discussions in Bayview, NT
Wondering what the latest hot topics are in Bayview, Northern Territory?
Similar Townhouses for sale in Bayview, NT 820
Properties for sale in nearby suburbs
Report Listing
