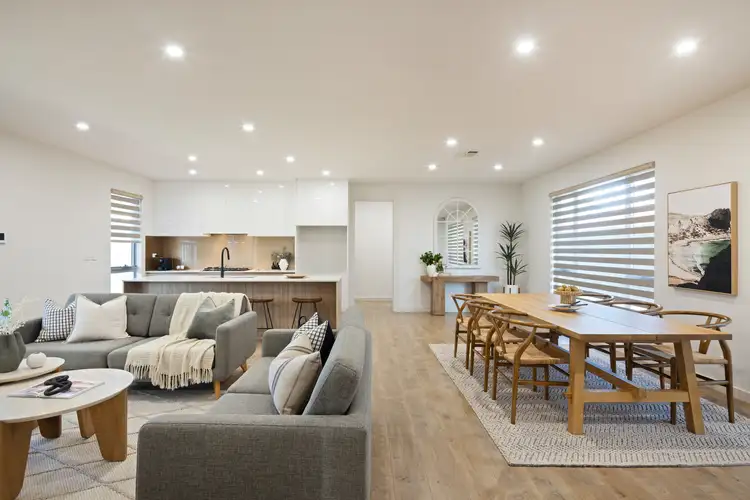Tucked away to turn a blind eye to the passing world, 2/45 William Street distils modern living into something generous, effortless and peaceful in the same breath, all just a cool 15 minutes from the CBD.
Step through its portico and timber feature door to greet a central living zone that connects the kitchen, dining and lounge zones into one open, light-filled gesture.
The hub; a storage-laden kitchen with slimline stone benchtops, mocha-toned glass splashbacks, 90cm appliances, breakfast bar, butler's pantry and prime position at the head of a family room with 2.7m-high ceilings and timber-look floors.
All three bedrooms sits in the opposing wing; two with built-in robes, yours with a walk-in robe and a slick ensuite for good measure.
The transition from garage to kitchen is covered (literally); shopping in one hand, coffee in the other, not a drop of rain between. Comfort runs quietly in the background thanks to ducted a/c, solar panels make big bills a thing of the past, and CCTV keeps watch from your phone.
Enhancing the home's appeal, this property features a WaterMark-certified Complete Home Water Filtration System (CHF-6000), delivering clean, filtered water to every tap, shower, and outlet throughout the residence. Whether cooking, bathing, or simply filling a glass, enjoy the confidence of knowing your water is purified at the source - a rare and practical upgrade that sets this home apart.
Trading weekend-stealing gardens for neat, no-fuss paving and a sun-protected alfresco patio, this 2017-built home values summer dinners and your spare time.
Spend it enjoying Beverley's prime position within a short drive of Queen Street's cafes, Bowden's Plants, the western beaches, shopping precincts, schools and so much more. It's your time to shine.
More to love:
⁃ Reverse-cycle ducted heating and cooling for year-round comfort
⁃ 5 kW SMA single-phase solar system
⁃ 2.7 m ceilings throughout
⁃ Double garage with remote Panelift entry
⁃ Instant gas hot-water system
⁃ Stone kitchen benchtops with waterfall edge
⁃ 5-burner gas cooktop and 90 cm electric oven
⁃ Butler's pantry with additional storage and prep area
⁃ Three bedrooms, main with walk-in robe and ensuite
⁃ Bathrooms detailed in stone-look tile and matte-black fittings
⁃ Hills Home Security Hub with dual-remote alarm system
⁃ Three external CCTV cameras with 24 / 7 recording and app monitoring
⁃ NBN internet connection
⁃ Zoned for Allenby Gardens Primary School and Findon High School
⁃ Nearby schools include St Michael's College, Nazareth Catholic College and Whitefriars Catholic School
⁃ Coffee close at hand with 94 West and Cirelli Coffee Roasting Co nearby
⁃ Shopping options at Findon Coles, Drakes Allenby Gardens and Tony & Marks Brickworks
⁃ Public transport within easy reach
⁃ Situated in a quiet, connected pocket close to Welland Plaza, Croydon's café strip and Adelaide's western beaches
- Community Tittle - $100 p.a.
Specifications:
CT / 6192/350
Council / Charles Sturt
Zoning / GN
Built / 2017
Title/ Community Title - $100 p.a.
Land / 242m2 (approx)
Council Rates / $1,521.55 pa
Emergency Services Levy / $163.20 pa
SA Water / $206.20 pq
Estimated rental assessment $650 to $700per week/ Rental assessment coming soon
Nearby Schools / Allenby Gardens P.S, Kilkenny P.S, Flinders Park P.S, Woodville P.S, Challa Gardens P.S, Findon H.S, Woodville H.S, Underdale H.S
Disclaimer: All information provided has been obtained from sources we believe to be accurate, however, we cannot guarantee the information is accurate and we accept no liability for any errors or omissions (including but not limited to a property's land size, floor plans and size, building age and condition). Interested parties should make their own enquiries and obtain their own legal and financial advice. Should this property be scheduled for auction, the Vendor's Statement may be inspected at any Harris Real Estate office for 3 consecutive business days immediately preceding the auction and at the auction for 30 minutes before it starts. RLA | 343664








 View more
View more View more
View more View more
View more View more
View more
