Spacious beyond expectations and nestled in a leafy beachside street walking distance to Main Street and Fisherman’s Beach, this 2-bedroom villa unit places a prized lifestyle within reach.
This brick veneer beauty is the perfect place to start out, slow down or invest, where sunlight and garden views feature at every turn, in a quiet cluster of 4 neat units 700m (approx) to the sand.
No.2 is tucked privately at the rear, virtually unseen from street view – offering a tangible sense of security, tranquility and peace of mind.
Walk to Mornington Village Shopping Centre in under 10 minutes, to bus stops, medical facilities, CB Wilson Reserve, preschool, restaurants and more.
Largely original and beautifully presented, there’s scope to modernise or to enjoy as is.
A large window-walled living room features alongside spacious accommodation, including a master bedroom with an extraordinary walk-in robe befitting a much larger home.
A semi-ensuite extends from the master bedroom, while a sizeable second bedroom boasts a triple mirrored built-in robe.
Generous storage adds liveability to a prime lifestyle location, while a fresh meals space flows into a functional kitchen with double ovens, a gas cooktop and a private garden outlook.
Enjoy coffee on the garden patio and potter in the flat, L-shaped courtyard garden while children or grand-children play and Rosellas sing.
Other appointments include a remote single garage with courtyard access, a parking space in front of the garage, ducted heating, split system heating/cooling, decorative cornices, wide eaves, external blinds, no body corporate and a freestanding feel with no shared house walls – only an attached garage.
FEATURES
• Exceptionally spacious villa unit in a prime, leafy beachside street
• Walk to Main Street and Fisherman’s Beach, medical facilities and bus stops
• At the rear of 4 well-presented units 700m (approx) to the foreshore
• Largely original with scope to modernise or to simply enjoy as is
• Private, secure setting with no shared house walls – only an attached garage
• Large light-filled, window-walled living room with decorative cornices
• Master bedroom with an extraordinary walk-in robe and a semi-ensuite
• Generous second bedroom with a triple mirrored built-in robe
• Functional kitchen with double ovens, a gas cooktop and a private garden outlook
• Flat and private L-shaped courtyard garden with a patio and lawn
• Remote single garage with courtyard access and a parking space in front
• Ducted heating, split system heating/cooling, wide eaves, no body corporate
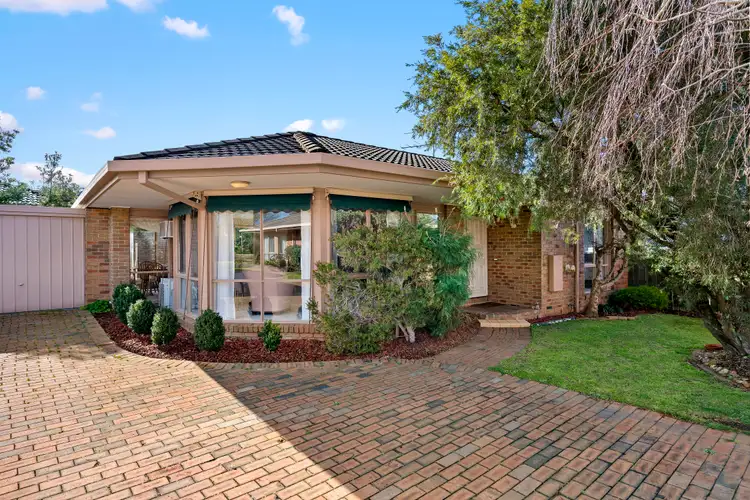
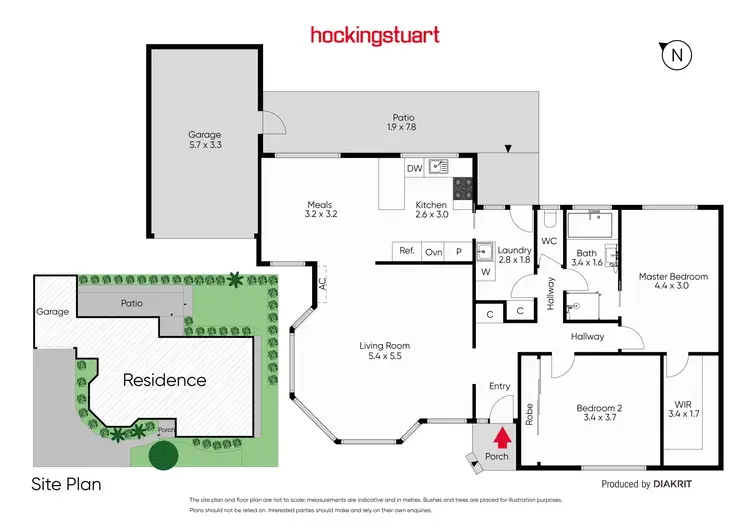
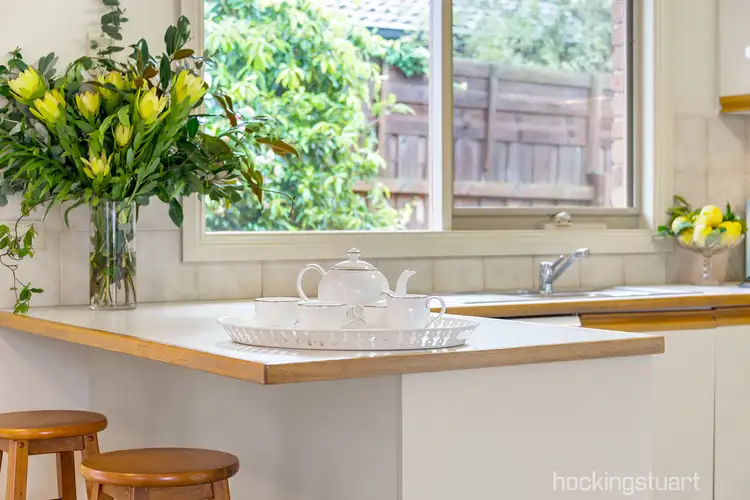
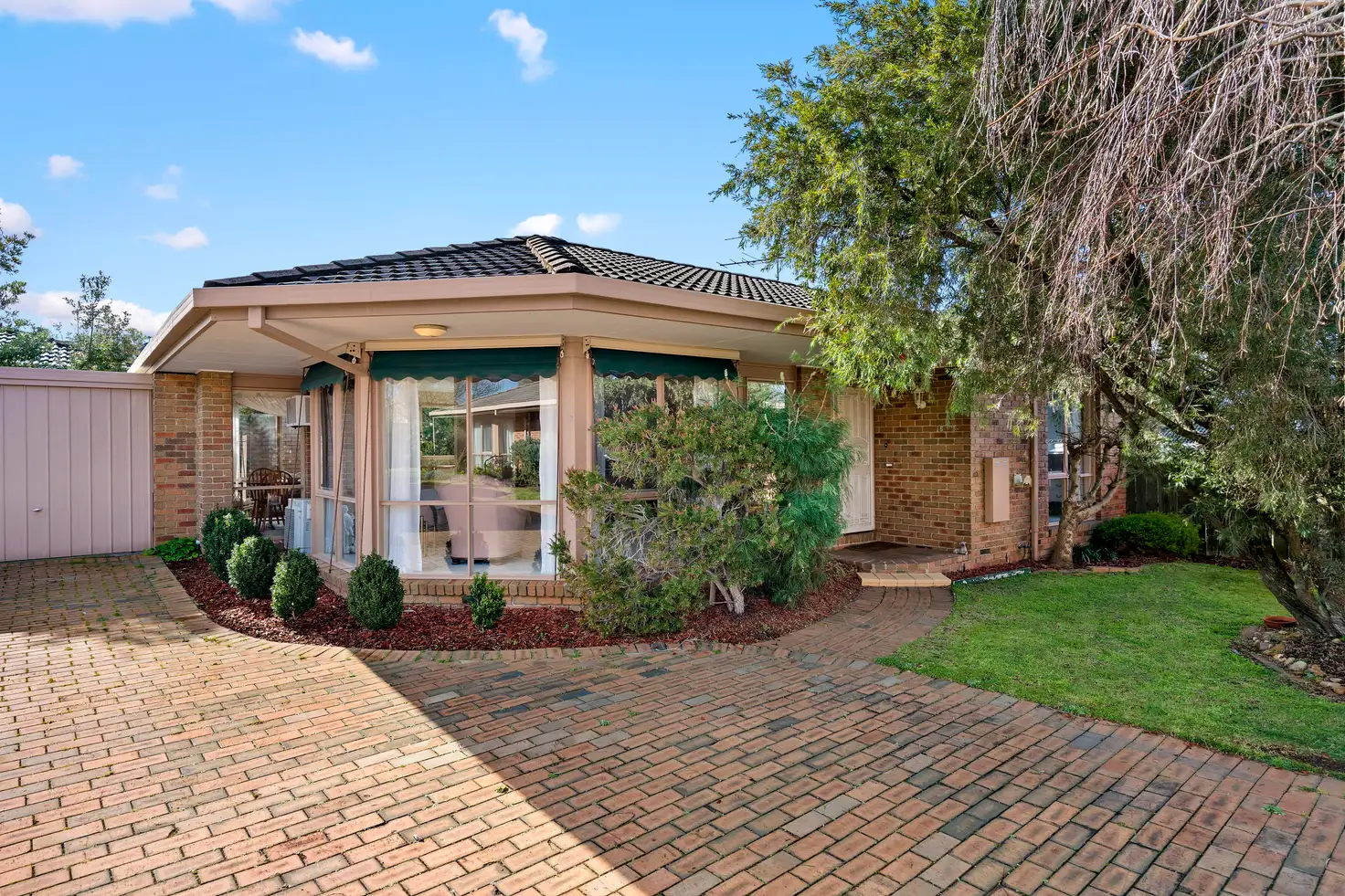


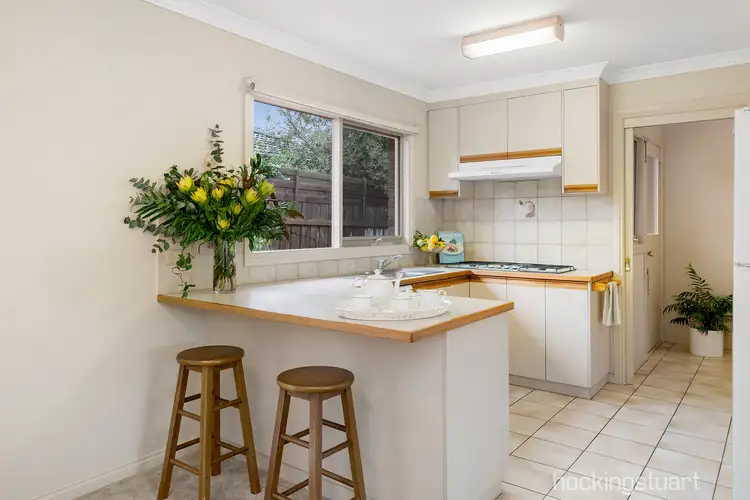
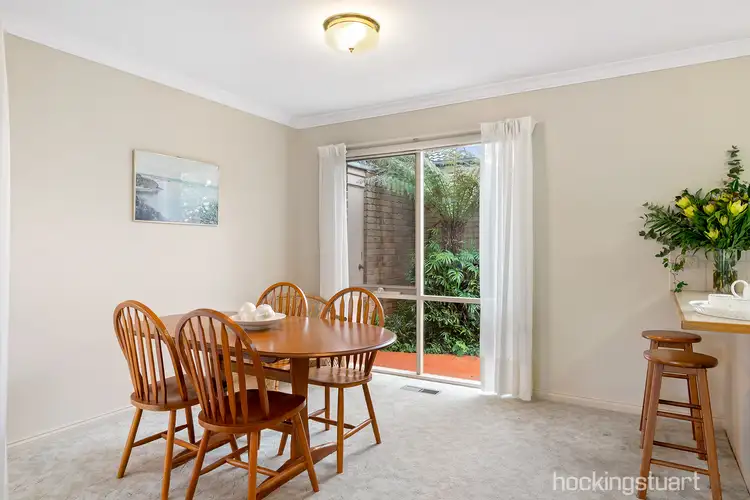
 View more
View more View more
View more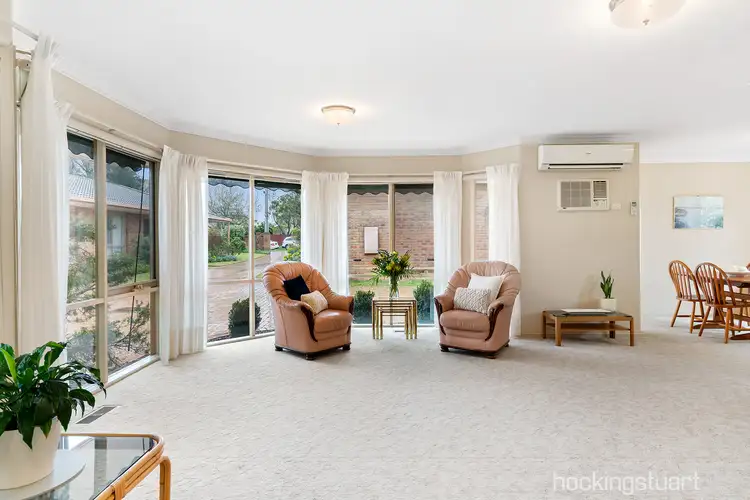 View more
View more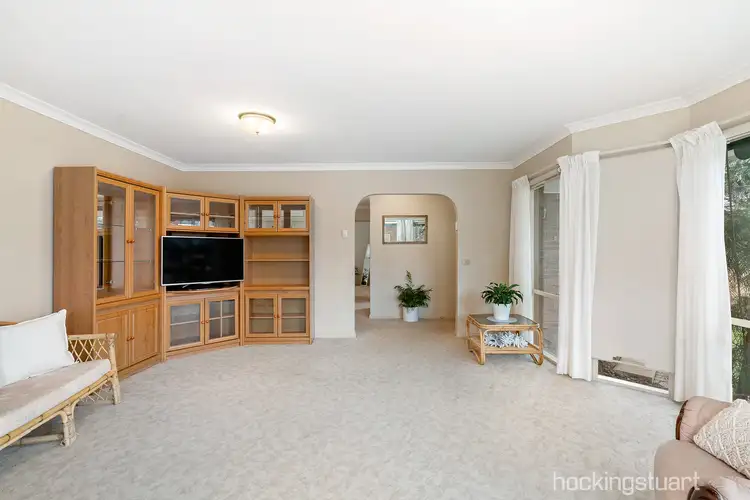 View more
View more
