Price Undisclosed
3 Bed • 2 Bath • 2 Car • 425m²
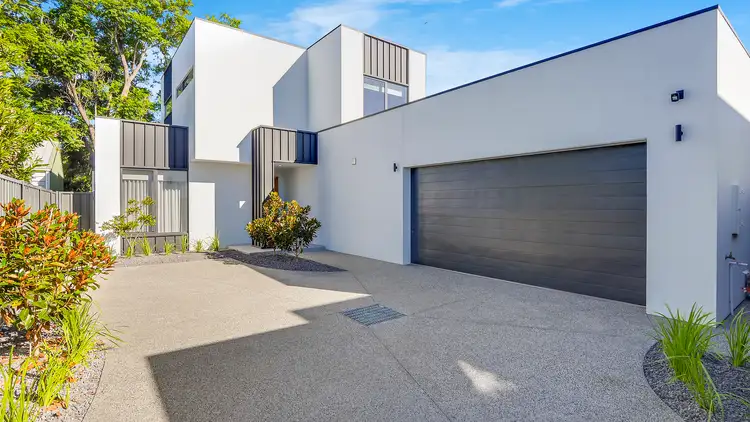
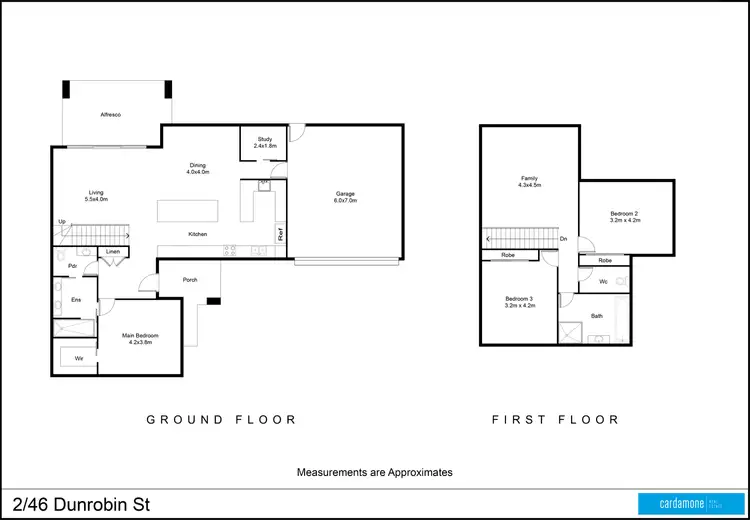
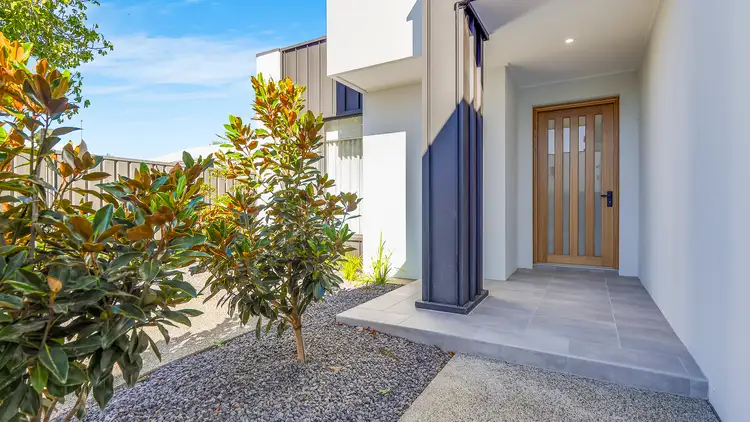
+23
Sold
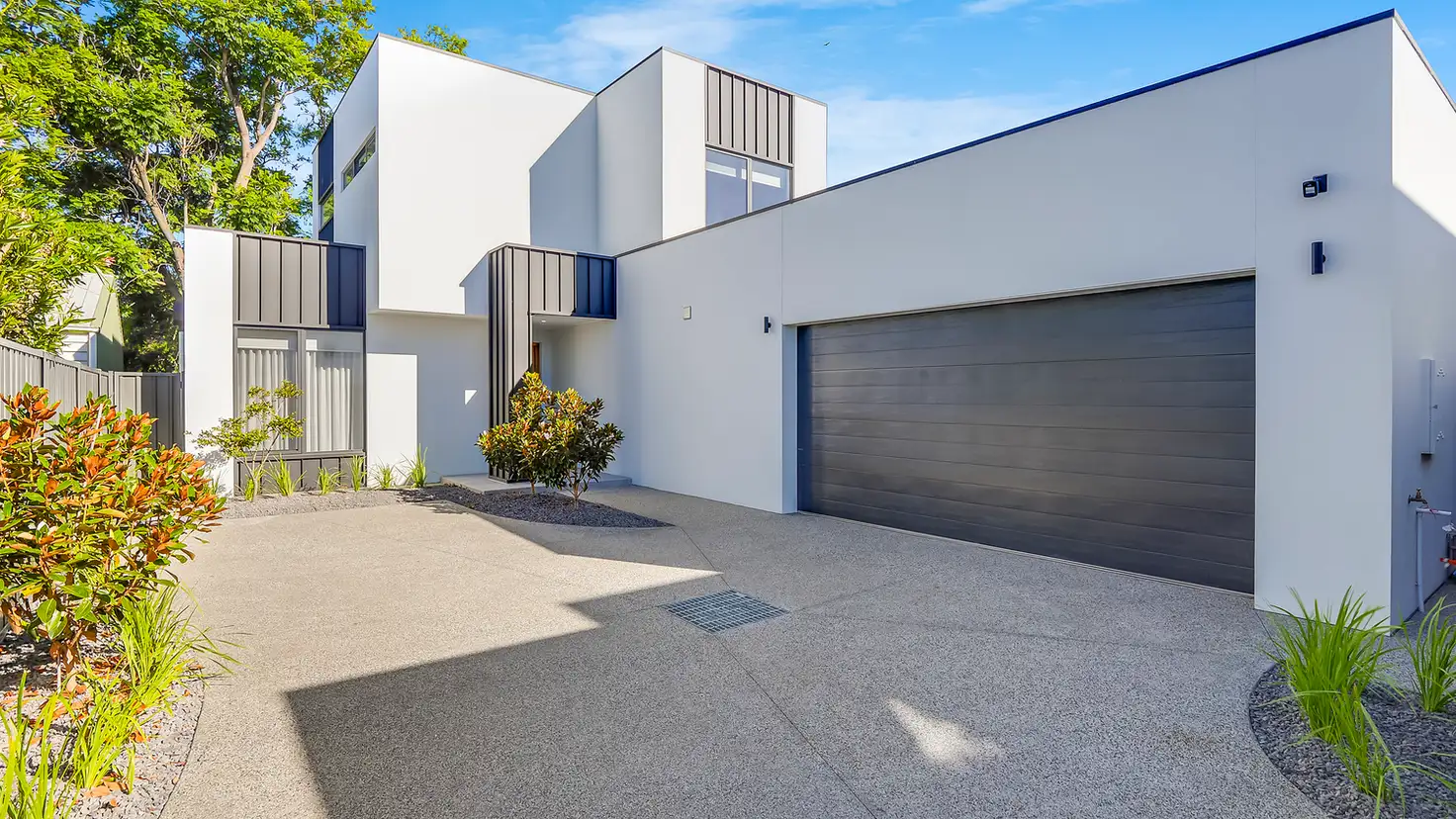


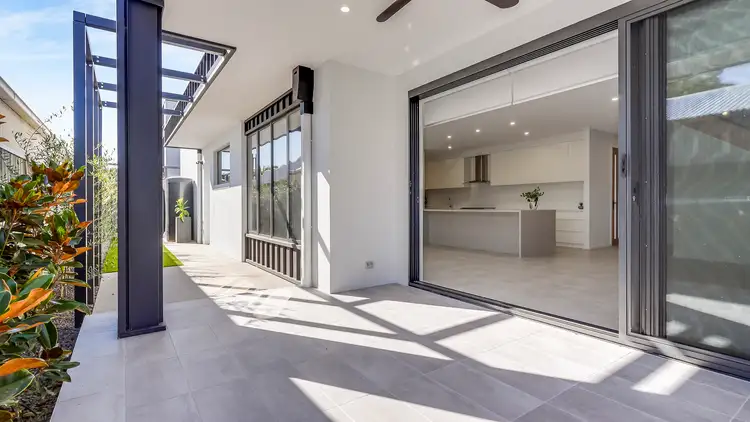
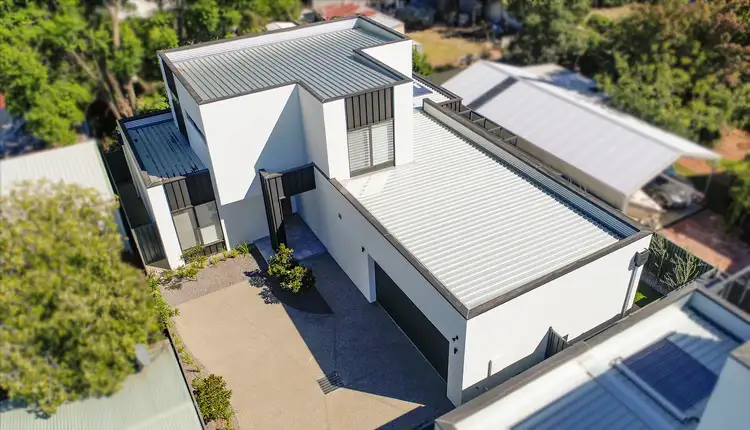
+21
Sold
2/46 Dunrobin Street, Shepparton VIC 3630
Copy address
Price Undisclosed
- 3Bed
- 2Bath
- 2 Car
- 425m²
Townhouse Sold on Fri 9 Jul, 2021
What's around Dunrobin Street
Townhouse description
“Shepparton's Finest ...Metro Melb comes to the GV !”
Property features
Building details
Area: 250m²
Land details
Area: 425m²
Interactive media & resources
What's around Dunrobin Street
 View more
View more View more
View more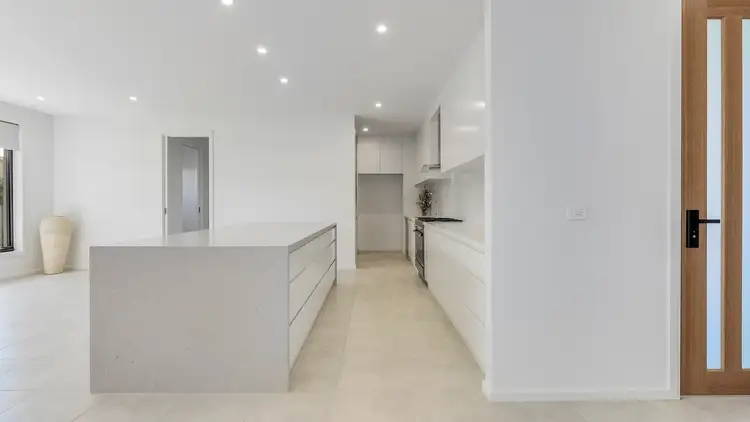 View more
View more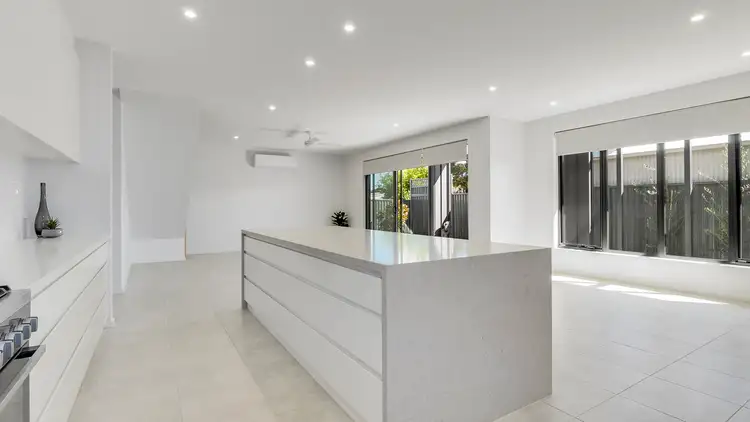 View more
View moreContact the real estate agent

Peter Cardamone
Cardamone Real Estate
0Not yet rated
Send an enquiry
This property has been sold
But you can still contact the agent2/46 Dunrobin Street, Shepparton VIC 3630
Nearby schools in and around Shepparton, VIC
Top reviews by locals of Shepparton, VIC 3630
Discover what it's like to live in Shepparton before you inspect or move.
Discussions in Shepparton, VIC
Wondering what the latest hot topics are in Shepparton, Victoria?
Similar Townhouses for sale in Shepparton, VIC 3630
Properties for sale in nearby suburbs
Report Listing
