$330,500
3 Bed • 1 Bath • 1 Car • 207m²
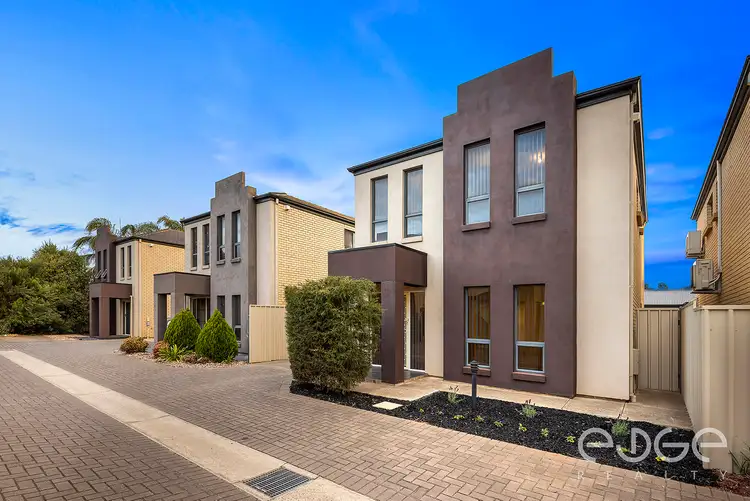
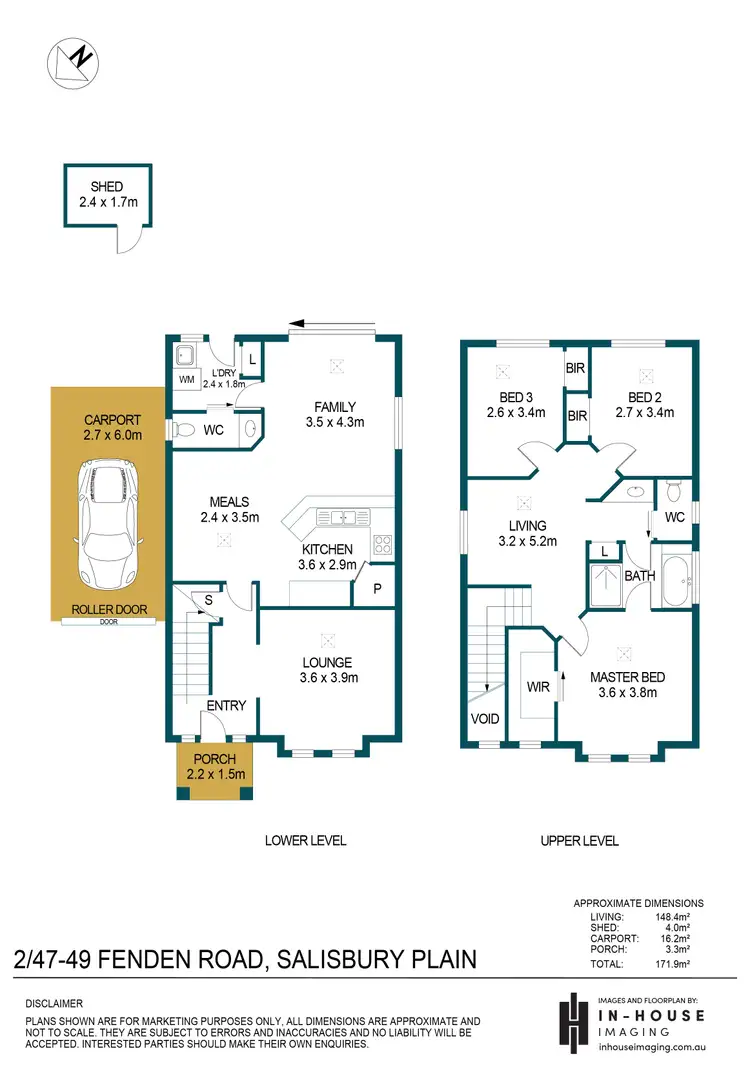
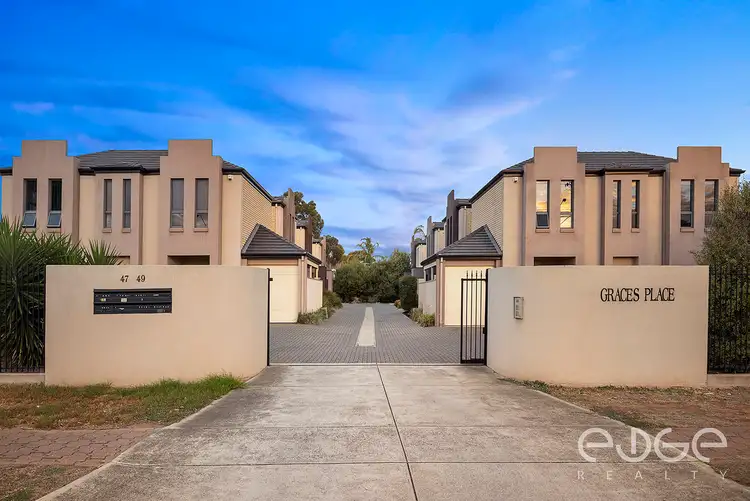
+26
Sold




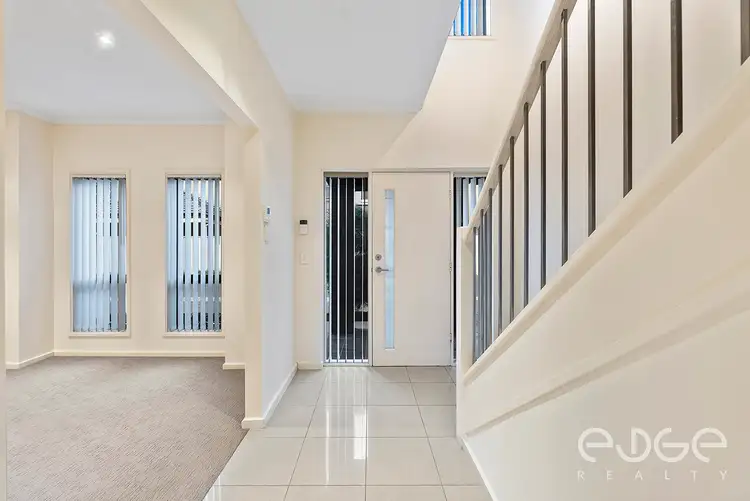
+24
Sold
2/47-49 Fenden Road, Salisbury Plain SA 5109
Copy address
$330,500
- 3Bed
- 1Bath
- 1 Car
- 207m²
House Sold on Wed 12 May, 2021
What's around Fenden Road
House description
“Stylish Two-Storey Townhouse Offers Privacy and Security!”
Property features
Building details
Area: 147m²
Land details
Area: 207m²
Interactive media & resources
What's around Fenden Road
 View more
View more View more
View more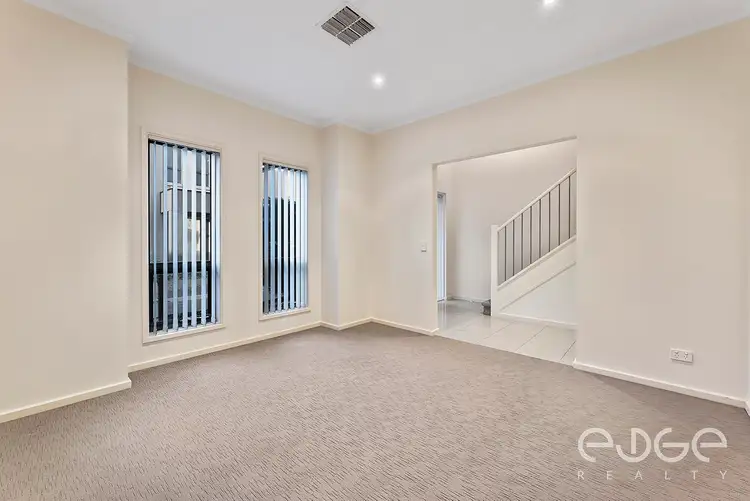 View more
View more View more
View moreContact the real estate agent

Matt Ashford
Edge Realty
0Not yet rated
Send an enquiry
This property has been sold
But you can still contact the agent2/47-49 Fenden Road, Salisbury Plain SA 5109
Nearby schools in and around Salisbury Plain, SA
Top reviews by locals of Salisbury Plain, SA 5109
Discover what it's like to live in Salisbury Plain before you inspect or move.
Discussions in Salisbury Plain, SA
Wondering what the latest hot topics are in Salisbury Plain, South Australia?
Similar Houses for sale in Salisbury Plain, SA 5109
Properties for sale in nearby suburbs
Report Listing
