Price Undisclosed
3 Bed • 2 Bath • 2 Car
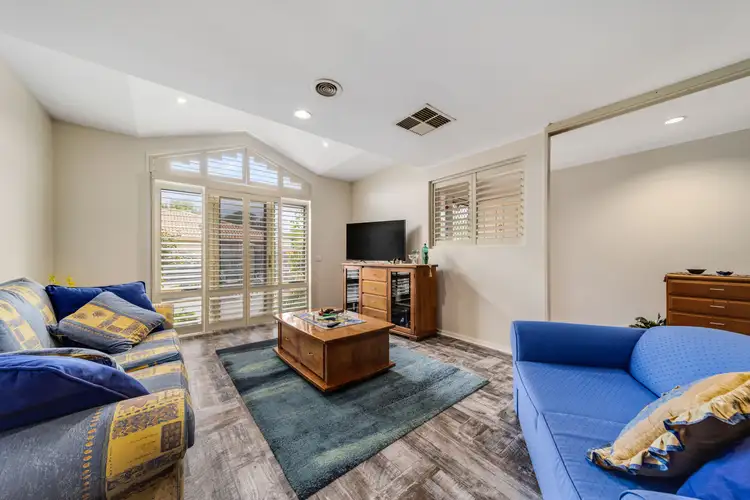
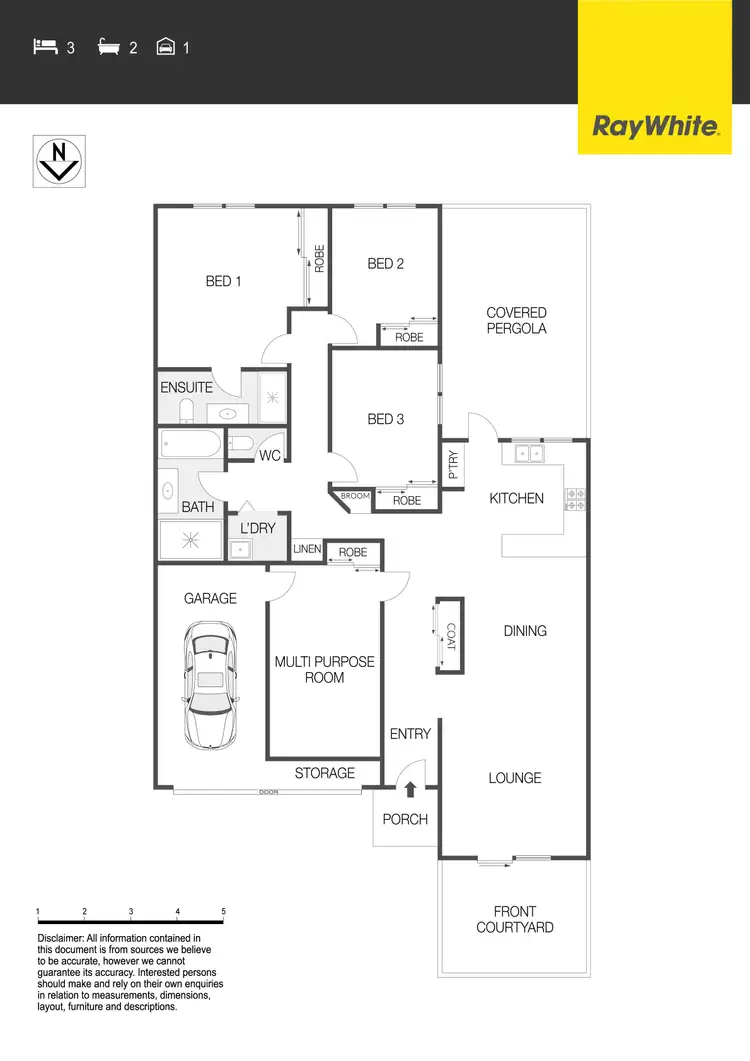
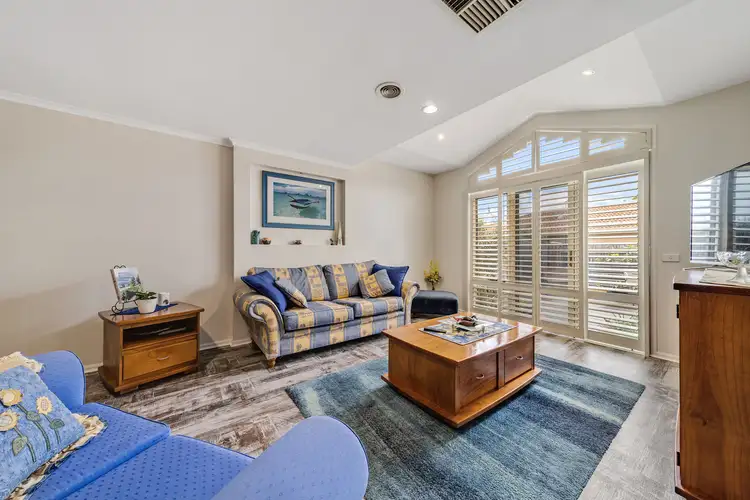
+23
Sold



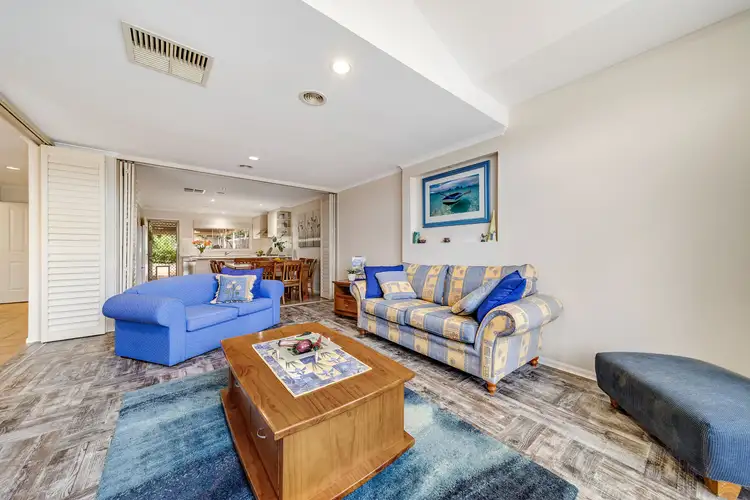
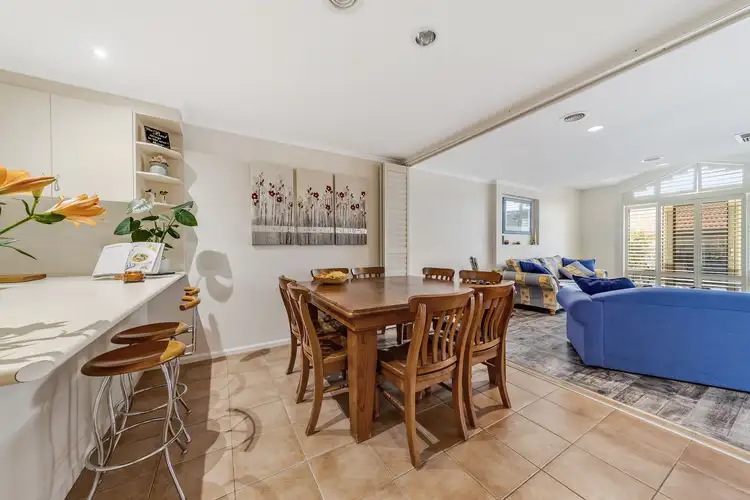
+21
Sold
2/48 Betty Maloney Crescent, Banks ACT 2906
Copy address
Price Undisclosed
- 3Bed
- 2Bath
- 2 Car
Townhouse Sold on Sat 9 Apr, 2022
What's around Betty Maloney Crescent
Townhouse description
“Continuous flow of space”
Building details
Area: 128m²
Interactive media & resources
What's around Betty Maloney Crescent
 View more
View more View more
View more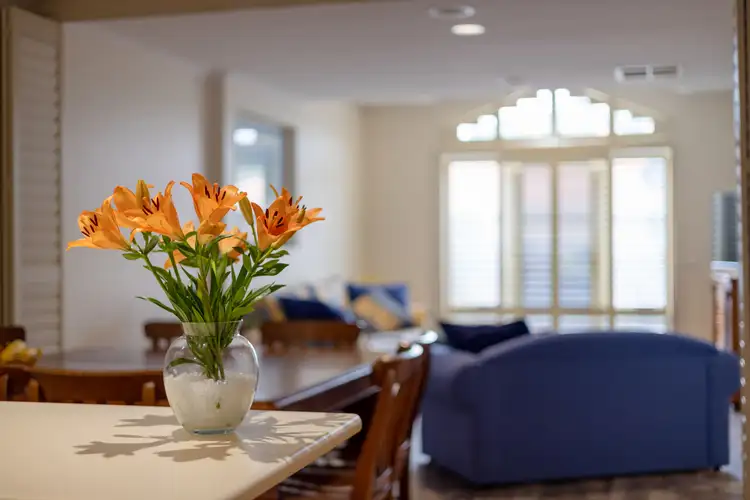 View more
View more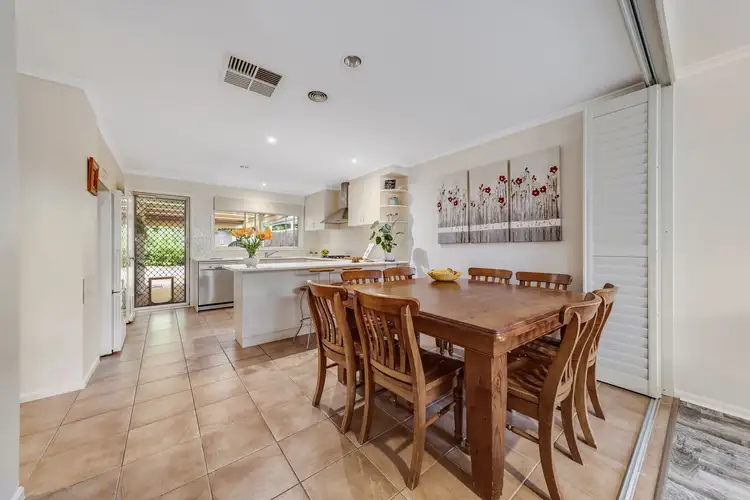 View more
View moreContact the real estate agent
Nearby schools in and around Banks, ACT
Top reviews by locals of Banks, ACT 2906
Discover what it's like to live in Banks before you inspect or move.
Discussions in Banks, ACT
Wondering what the latest hot topics are in Banks, Australian Capital Territory?
Similar Townhouses for sale in Banks, ACT 2906
Properties for sale in nearby suburbs
Report Listing

