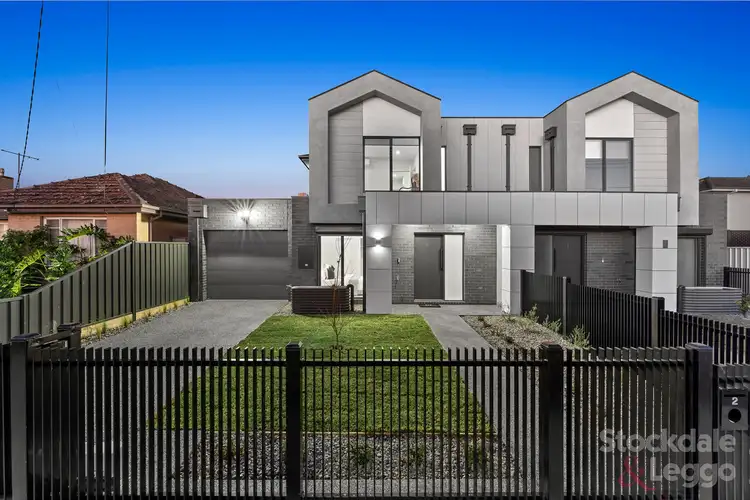It simply doesn't get much better than this, dripping in quality throughout, this street facing residence is complimented by a remote entry sliding gate servicing a separate driveway and boasts a floorplan to desire. Comprising of 4 bedrooms, one of those located on the ground floor with ensuite, an open plan/living dining zone adjoining a stunning kitchen, and a study nook for those wanting to work from home. Not only that, but we are located in a quiet desirable street only moments from East Street shopping strip, Reddish Reserve, and local transport with bus services on East Street and Gowrie train station nearby.
PROPERTY SPECIFICATIONS:
- Land size 245m2 (approx.)
- Four spacious bedrooms with carpeted flooring, Mitsubishi inverter air-conditioners, a bedroom on each floor both containing ensuites, and two further bedrooms upstairs with a walk-in robe to one and sliding mirrored built-in robes to the other
- An exquisite kitchen boasting 40mm stone benchtops, soft close two-tone cabinetry, 900mm S/S appliances including 5 burner gas cooktop, oven and rangehood, dishwasher, double pantry, microwave cavity, double deep dish under mount sink, breakfast bench with waterfall edge, herringbone tiled splashback and feature pendant lighting
- An open plan living/dining zone soaking in natural sunlight complimented with herringbone timber flooring, sheer curtains, a Mitsubishi inverter air-conditioner, and a triple pane slider leading to the rear courtyard
- A study nook downstairs perfect for those wanting to work from home
- Central bathroom offering an oversize semi-frameless shower, freestanding bath tub, suspended vanity with 40mm stone top, toilet, floor to ceiling tiles, a round frameless mirror and led lighting strip in the shower cavity
- Two ensuite's servicing the master bedroom on the ground and upper floors boasting semi-frameless shower, suspended vanity with 40mm stone top, toilet, floor to ceiling tiles, a round frameless mirror and led lighting strip in the shower cavity
- Downstairs powder room complete with single vanity with 40mm stone top, toilet and round frameless mirror
- Full size laundry with single trough, built-in cupboards with 40mm stone tops, external access to the courtyard and washer/dryer cavities
- Outside, a large wrap around courtyard perfect for family and friends to entertain in, with mixed concrete and grassed zones and landscaped garden beds
- A remote entry sliding gate leading up to a single remote entry garage with internal access to the home and external access to the courtyard and an additional secure car space on title
- Features include: holland blinds, sheer curtains, stairwell lighting, alarm, video intercom, water tank, double linen closet and more
LOCATION BENEFITS:
- Located within short walking distance to East Street shopping strip, Reddish Reserve and local schools including St Thomas Moore Primary School
- Close proximity to Gowrie train station
- 527 Bus stops located on East Street taking you through to Gowrie Station & Northland Shopping Centre
- Hadfield is located 12.5km's North of the CBD with terrific City Link, Ring Road, major arterial roads and airport access








 View more
View more View more
View more View more
View more View more
View more
