For those who value architectural excellence, refined design, and sustainable living, this luxury residence sets a new benchmark. Quietly tucked away, this exquisite home offers unmatched privacy, tranquillity, and security—wrapped in a thoughtfully crafted, north-facing, energy-efficient smart home.
From the moment you arrive, it’s clear this is a home of distinction as you are introduced to a striking façade which welcomes you into a residence designed for both elegance and ease. Inside, soaring 2.7m ceilings, timber-style flooring, and double-glazed windows and doors amplify space, light, noise reduction and thermal performance.
At the heart of the home is a beautifully designed open plan living, dining, and kitchen zone—flooded with natural light and carefully curated for flow and functionality. The kitchen is a statement in form and practicality, featuring a large, light-filled island bench, natural gas cooktop with ultra-rapid wok burner, high-end appliances, and a full walk-in pantry. The spacious living area flows seamlessly through expansive stacker doors onto a private outdoor entertaining deck—perfect for hosting or unwinding, with a serene outlook and easy access.
The ground floor also enjoys a fully level layout with no internal split steps, enhancing accessibility and everyday comfort. A hotel-style master retreat offers direct access to the deck, a double-sized walk-in robe, and a luxurious ensuite. Additional features include a custom-designed entry bench with drawers, a coat and shoe cupboard, a dedicated large laundry with clever cabinetry including LED lighting throughout, broom/linen closet with power, clothing drawers, hob and clothes hanger, plus a spacious well-appointed powder room for guests.
The striking staircase—with architectural detailing and hidden storage—is visible from the main living zones (with an open ceiling void enhancing natural light and architectural ambience to the ground floor) and leads to a versatile upper level. Here, two bedrooms with walk-in robes, and a rumpus/home office/study with built-in cabinetry, and a magazine-worthy main bathroom with dual basins, a stylish back to wall bath, and floor-to-ceiling tiles complete the picture. Discreet privacy glass panels ensure comfort and seclusion throughout.
Storage is in abundance, including a large linen cupboard, an oversized double garage (8m x 5.6m) with integrated storage/workshop area and pre-wiring for electric vehicle charging. The home’s smart features are extensive, with wireless access points/full automation, CCTV, back-to-base alarm capability, remote controlled heating & cooling, garage door automation, an irrigation system, and integrated LED lighting.
With its 6.1-star energy rating and Feng Shui harmony associated with the lucky number 48, this home is more than just beautiful—it’s a sanctuary of prosperity and enduring value.
Located within walking distance to Blackburn Square Shopping Village (Coles, Woolworths, ALDI, and Sacca’s), Blackburn High School (including Victorian School of Languages), Old Orchard Primary, parks, cafes, medical centres, early education centres, gyms, sporting clubs and community hubs, and offering quick access to Blackburn Station, Laburnum Station, Box Hill Central and the Eastern Freeway—this is a lifestyle of total convenience wrapped in luxury.
***Otherwise known as Lot 15/48 Springfield Road Blackburn***
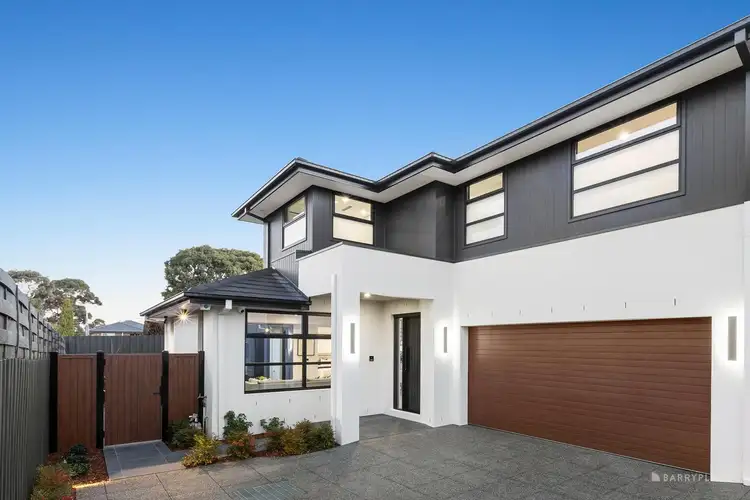
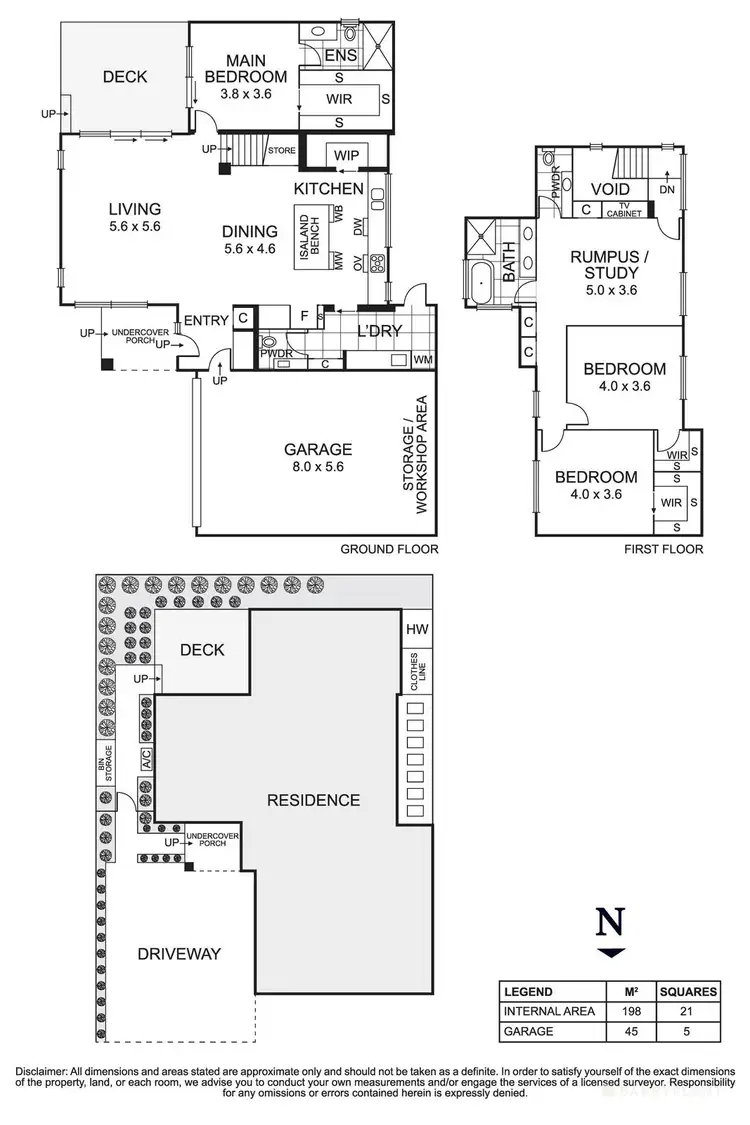
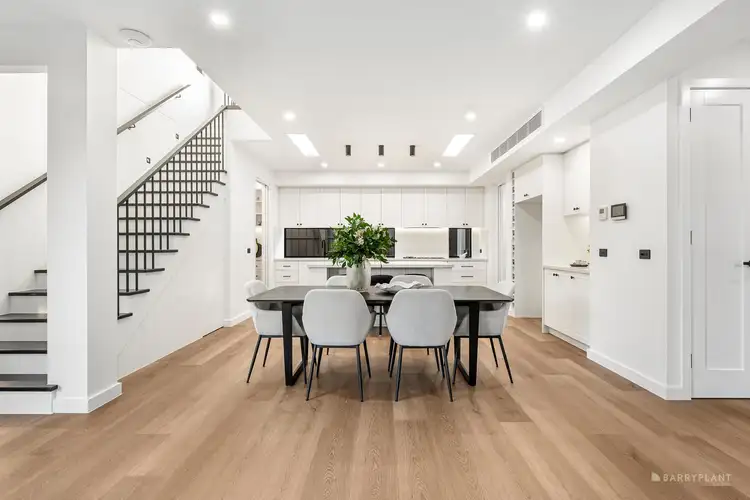
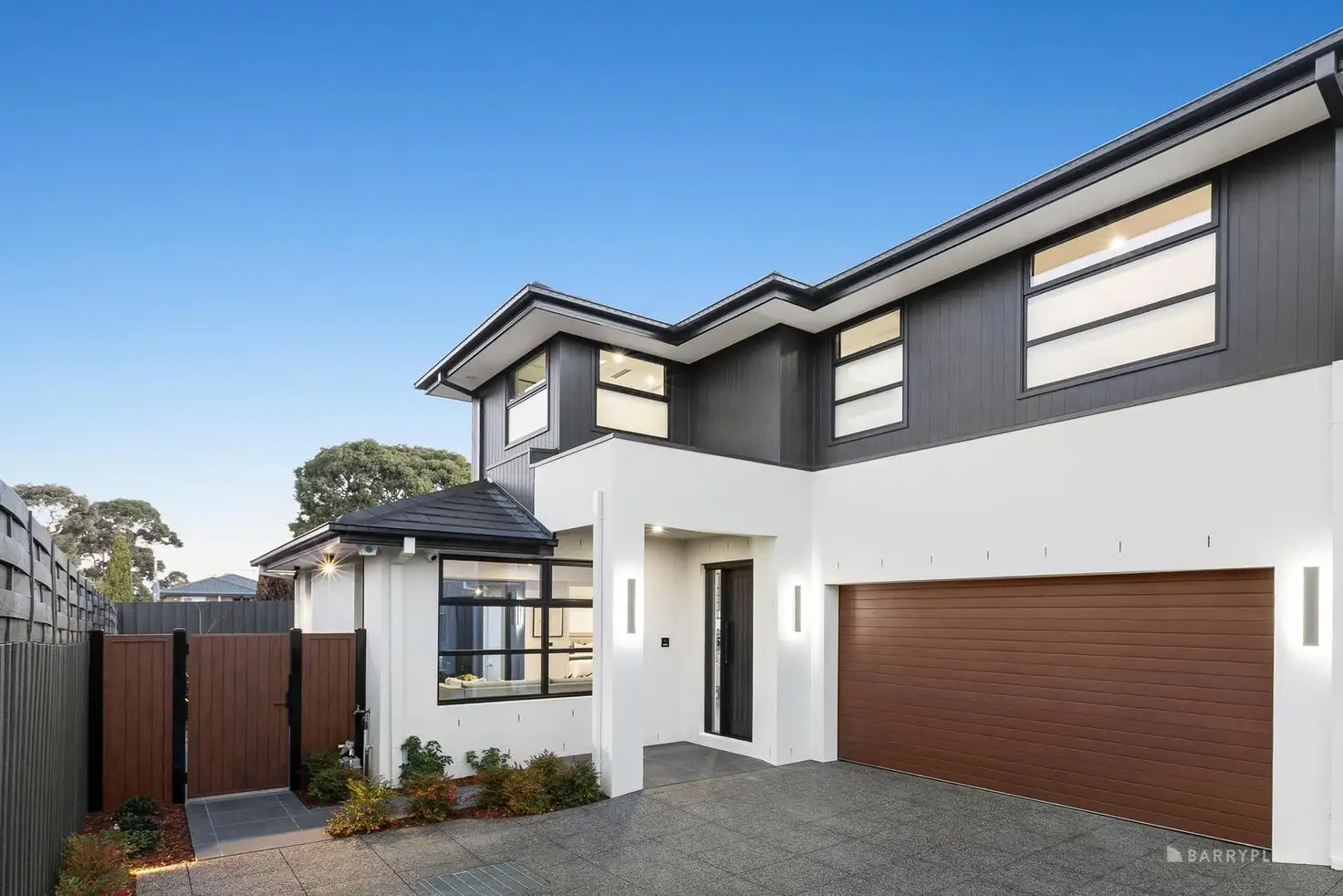


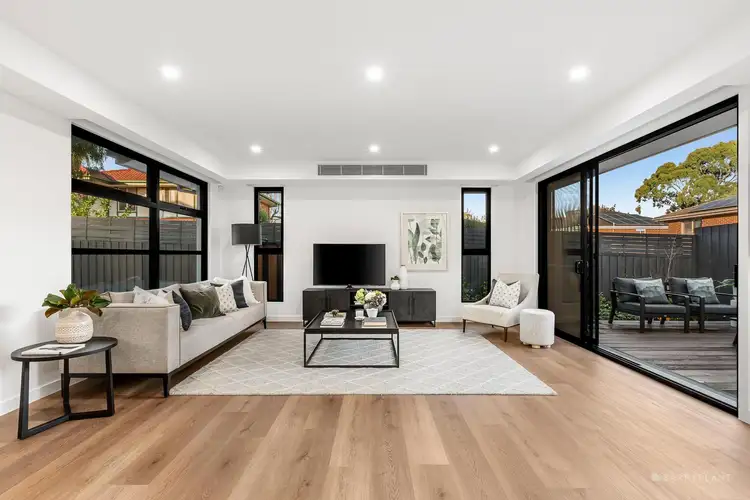
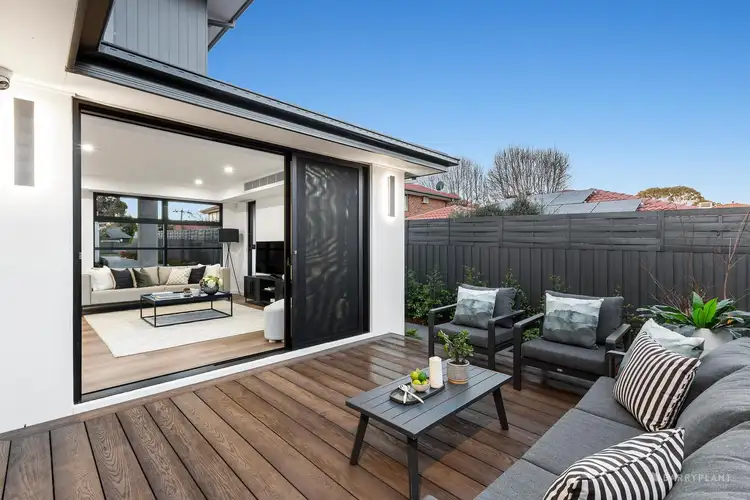
 View more
View more View more
View more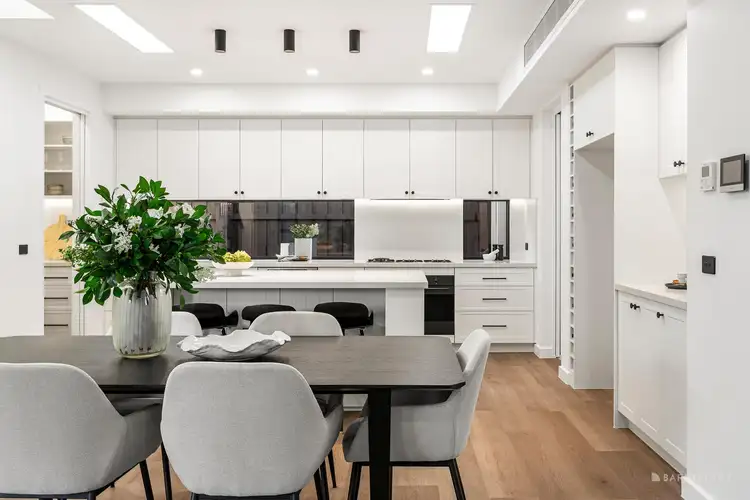 View more
View more View more
View more
